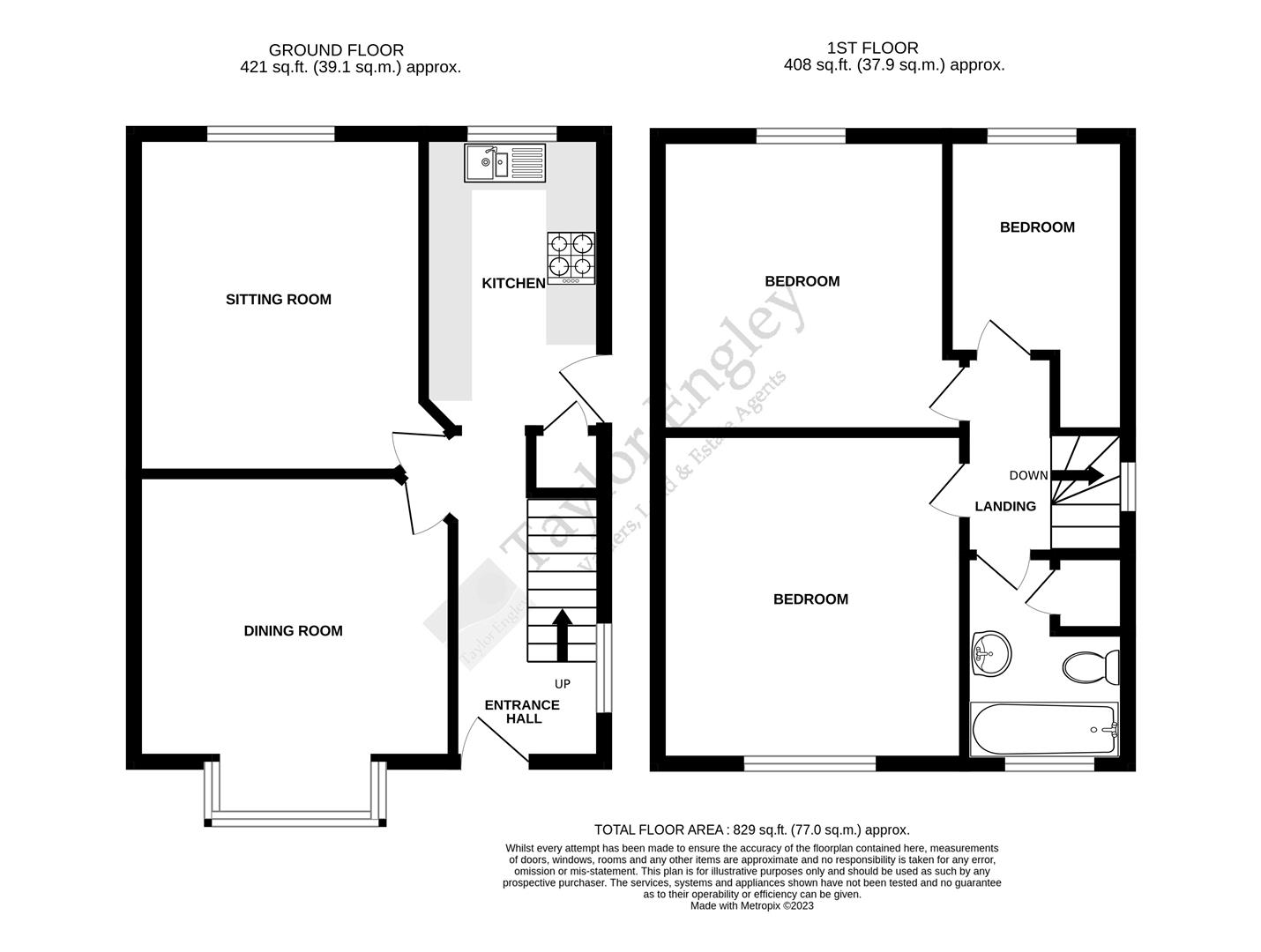Semi-detached house for sale in Kingston Road, Hampden Park, Eastbourne BN22
* Calls to this number will be recorded for quality, compliance and training purposes.
Property features
- Entrance hall
- Living room
- Dining room
- Kitchen
- Three first floor bedrooms
- Bathroom
- Gardens to front and rear
Property description
An excellent opportunity to acquire this well presented three bedroomed semi-detached home in this popular Hampden Park location. The property is noted to benefit from sealed unit double glazing, gas fired central heating, two separate reception rooms and three first floor bedrooms. Additionally, the property offers spacious gardens to rear with a southerly aspect, low maintenance gardens to front and is being sold with vacant possession offered.
The Accommodation
Comprises:
Part glazed front door opening to:
Entrance Hall
Upvc window to side, radiator, understairs storage.
Living Room (3.81m x 3.40m (12'6 x 11'2))
Upvc windows to rear, double radiator.
Dining Room (4.06m x 3.58m (13'4 x 11'9))
Bay window to front, fireplace surround, double radiator.
Kitchen (3.12m x 2.13m (10'3 x 7'))
Upvc windows to rear, door to side providing access to rear garden, comprehensive range of matching eye and base level units with complimentary rolled edge moulded work top surfaces, one and a half bowl sink unit, four burner gas hob, recently installed Ideal Logic Max combination boiler for the provision of gas fired central heating and domestic hot water, space and plumbing for washing machine.
Stairs from hall to:
First Floor Landing
Bedroom 1 (3.66m x 3.10m (12' x 10'2))
Upvc windows to front, radiator.
Bedroom 2 (3.40m x 2.67m (11'2 x 8'9))
Upvc windows to rear overlooking rear garden, radiator.
Bedroom 3 (3.28m max x 2.44m (10'9 max x 8'))
Upvc windows to rear.
Bathroom (1.78m x 1.65m (5'10 x 5'5))
Upvc obscure window to front, panelled bath with shower attachment over, low level wc, pedestal wash hand basin with tiled splashback, radiator, hatch to loft.
Outside
Rear Garden
Approximately 60' (18.29m) in depth with spacious patio area leading to area principally paid to lawn with close board fencing to sides and rear, cellarage at the rear of the property.
Front Garden
Block paved for ease of maintenance with brick walls to sides and front, gated access.
Epc & Floorplan
Council Tax Band:
Council Tax Band - 'C' Eastbourne Borough Council - currently £2,051.34 until March 2024.
Broadband And Mobile Phone Checker:
For broadband and mobile phone information please see the following website:
For Clarification:
We wish to inform prospective purchasers that we have prepared these sales particulars as a general guide. We have not carried out a detailed survey nor tested the services, appliances & specific fittings. Room sizes cannot be relied upon for carpets and furnishings.
Viewing Arrangements:
All appointments are to be made through Taylor Engley.
Property info
For more information about this property, please contact
Taylor Engley, BN21 on +44 1323 376670 * (local rate)
Disclaimer
Property descriptions and related information displayed on this page, with the exclusion of Running Costs data, are marketing materials provided by Taylor Engley, and do not constitute property particulars. Please contact Taylor Engley for full details and further information. The Running Costs data displayed on this page are provided by PrimeLocation to give an indication of potential running costs based on various data sources. PrimeLocation does not warrant or accept any responsibility for the accuracy or completeness of the property descriptions, related information or Running Costs data provided here.

























.png)

