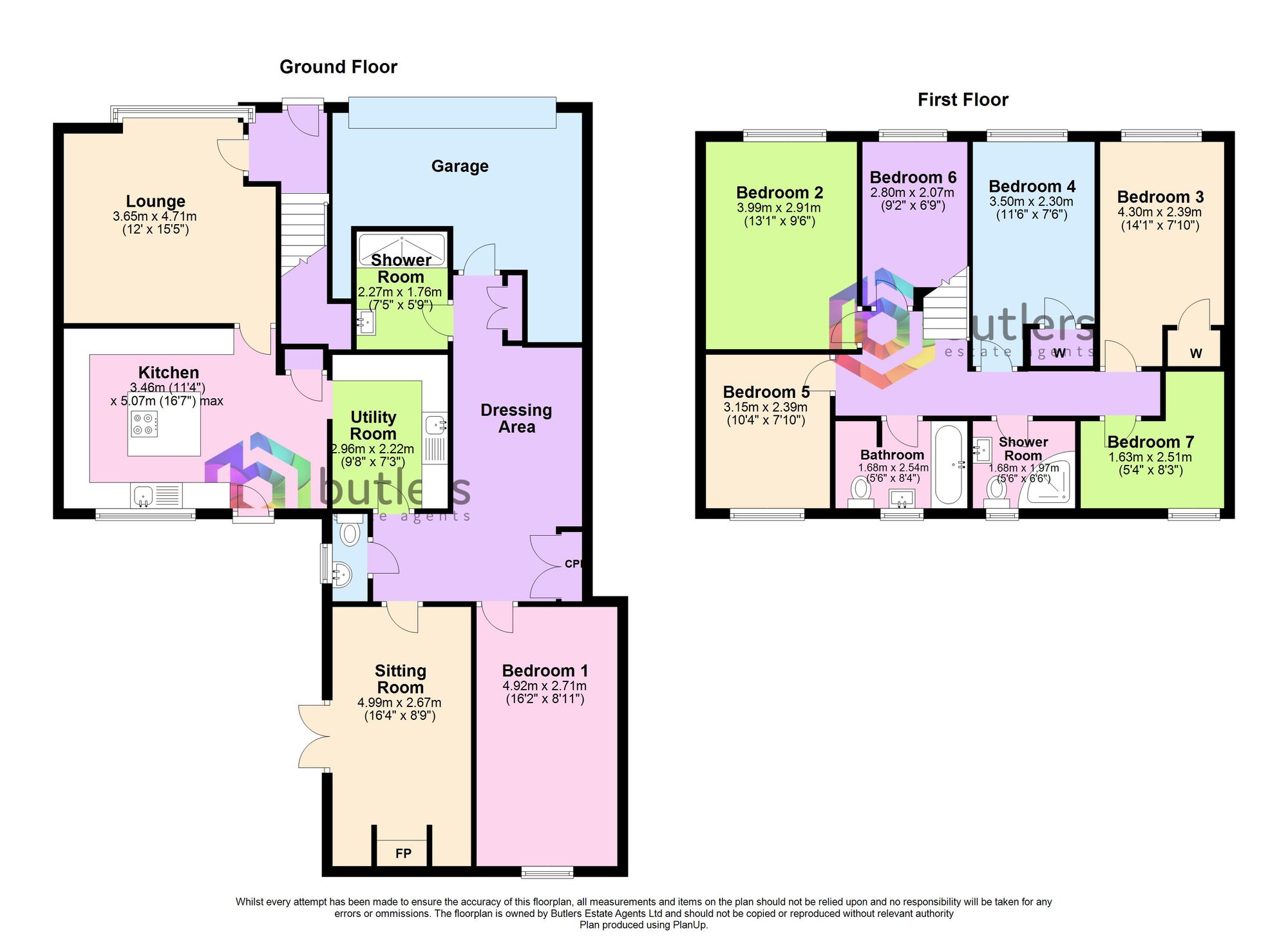Semi-detached house for sale in Twickenham Close, Halfway S20
* Calls to this number will be recorded for quality, compliance and training purposes.
Property features
- Seven bedrooms
- Three bathrooms
- Annexe possibility for seniors or teenagers
- Dining kitchen
- Fitted wardrobes to most bedrooms
- Large driveway
- Cul de sac location
- Lounge and separate sitting room
- Opportunity for home business / treatment rooms/ offices
- Guide price £380,000 to £390,000
Property description
This property has been extended to provide a family home that works for the current owners. There are endless possibilities to make the property a home business or treatment rooms / office space. Scope to convert bedrooms or just enjoy the guest rooms. It has seven bedrooms and is in a great location.
EPC Rating: C
Hall
The front door opens into the hall which has access to the Lounge and the stairs.
Lounge (3.65m x 4.71m)
A good-sized lounge at the front of the house with a large bay window. There are doors to the hall and kitchen.
Breakfast Kitchen Room (3.46m x 5.07m)
The kitchen is fitted with a range of floor and wall-mounted ivory units with contrasting black quartz work surfaces. The breakfast bar has a ceramic hob with a feature circular extractor unit above and seating. There is an eye-level stainless steel combi oven with microwave & grill and then there are fully integrated appliances including a dishwasher and fridge freezer. The sink is just beneath the window which overlooks the rear garden. There is space for a dining table and chairs next to the twin UPVC doors which lead out to the rear garden. An opening leads to the utility room.
Utility Room (2.96m x 2.22m)
Fitted with a range of floor and wall-mounted units with stainless steel sink. Spaces for under-counter appliances. A door leads to the rear hallway.
WC
Fitted with a WC and corner wash hand basin.
Sitting Room (4.99m x 2.67m)
A cosy sitting room in the extended part of the house at ground floor level with a log burner in a brick-built fireplace and twin doors leading out on to the rear garden.
Bedroom One (4.92m x 2.71m)
A generous ground-floor bedroom built within the extended part of the house with a window to the end of the room.
Dressing Area (Rear Hallway)
Currently used as the dressing area for Bedroom One this area has a built in cupboard and provides access to the Utility Room, WC, Sitting Room, Bedroom One, Shower Room and the Garage.
Shower Room
A modern shower room with a white shower tray and glass screen. There is a white wash hand basin within a vanity unit.
Landing
Providing access to all first-floor Bedrooms, the Bathroom and the Shower room.
Bedroom Two (3.99m x 2.91m)
A front facing bedroom with fitted wardrobes.
Bedroom Three (4.30m x 2.39m)
Decorated in a modern grey colour it has a window to the front and a fitted wardrobe.
Bedroom Four (2.80m x 2.07m)
A modern pink bedroom with a window to the front and a fitted wardrobe.
Bedroom Five (3.15m x 2.39m)
A rear-facing double bedroom with fitted wardrobes and over-the-bed units.
Bedroom Six (2.80m x 2.07m)
This bedroom is currently used as a playroom, it has a window to the front.
Bedroom Seven (1.63m x 2.51m)
A clever use of the space this room currently has bunk beds and a window to the rear.
Bathroom
The bathroom is fitted with a white bath, white WC and a modern rectangular sink in a vanity unit. There is a shower cubicle with glass door and a window to the rear.
Shower Room
The shower room has a corner shower cubicle, a white WC and a white wash hand basin. There is a window to the rear.
Front Garden
The front garden has a low-maintenance garden adjacent to the driveway.
Rear Garden
The enclosed rear garden is paved and provides a great area to relax. There is a gate at the rear to lead out of the garden on to the public green behind the property.
Parking - Garage
The double-width garage has an electric roller door and contains limited space due to the extension utilising this area. It offers an opportunity to remodel if you require parking in the garage. There is a pedestrian door to the side.
Parking - Driveway
There is a patterned concrete double-width driveway and as the house is located at the end of the cul de sac the current owners enjoy great access.
For more information about this property, please contact
Butlers, S20 on +44 114 446 2405 * (local rate)
Disclaimer
Property descriptions and related information displayed on this page, with the exclusion of Running Costs data, are marketing materials provided by Butlers, and do not constitute property particulars. Please contact Butlers for full details and further information. The Running Costs data displayed on this page are provided by PrimeLocation to give an indication of potential running costs based on various data sources. PrimeLocation does not warrant or accept any responsibility for the accuracy or completeness of the property descriptions, related information or Running Costs data provided here.









































.png)


