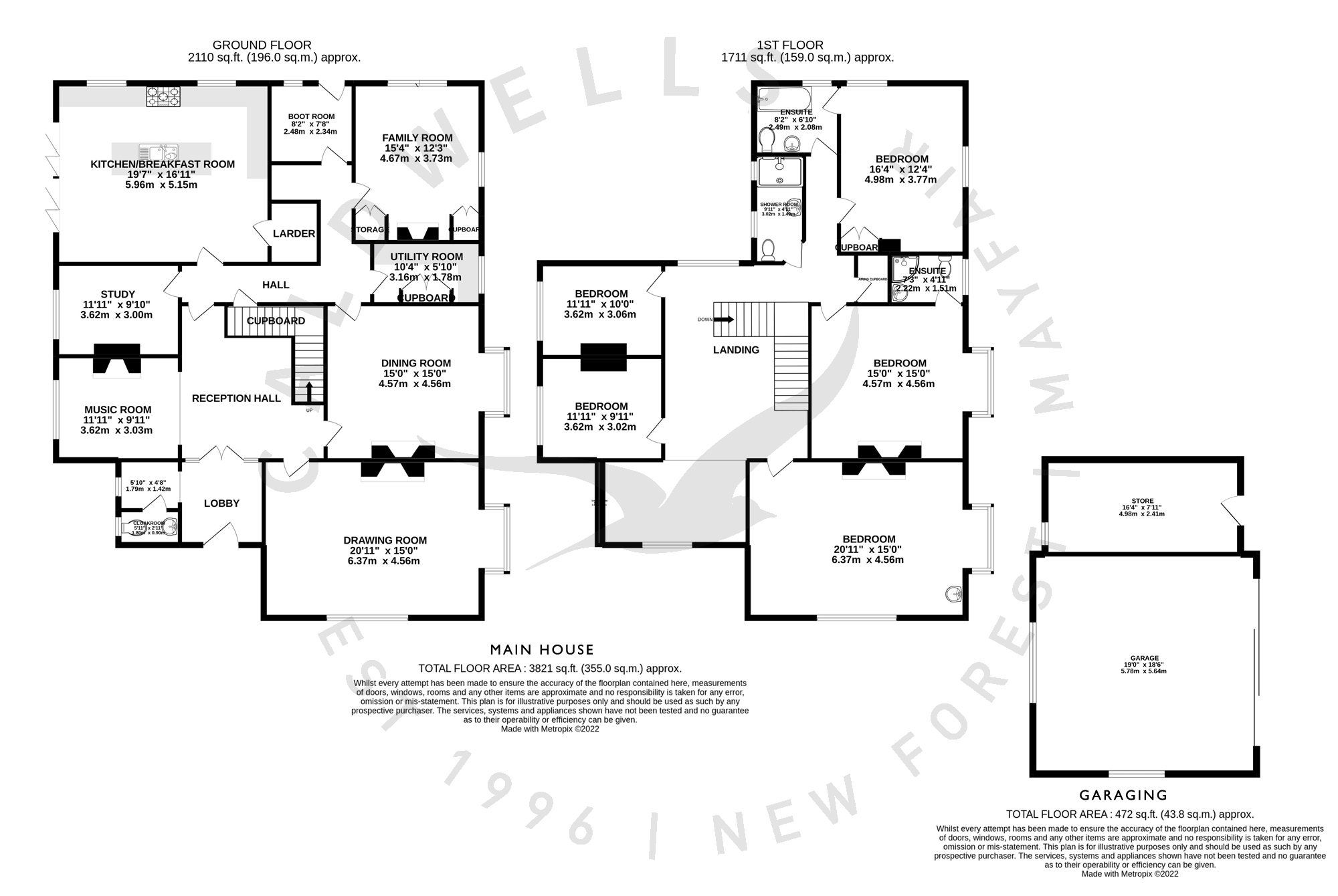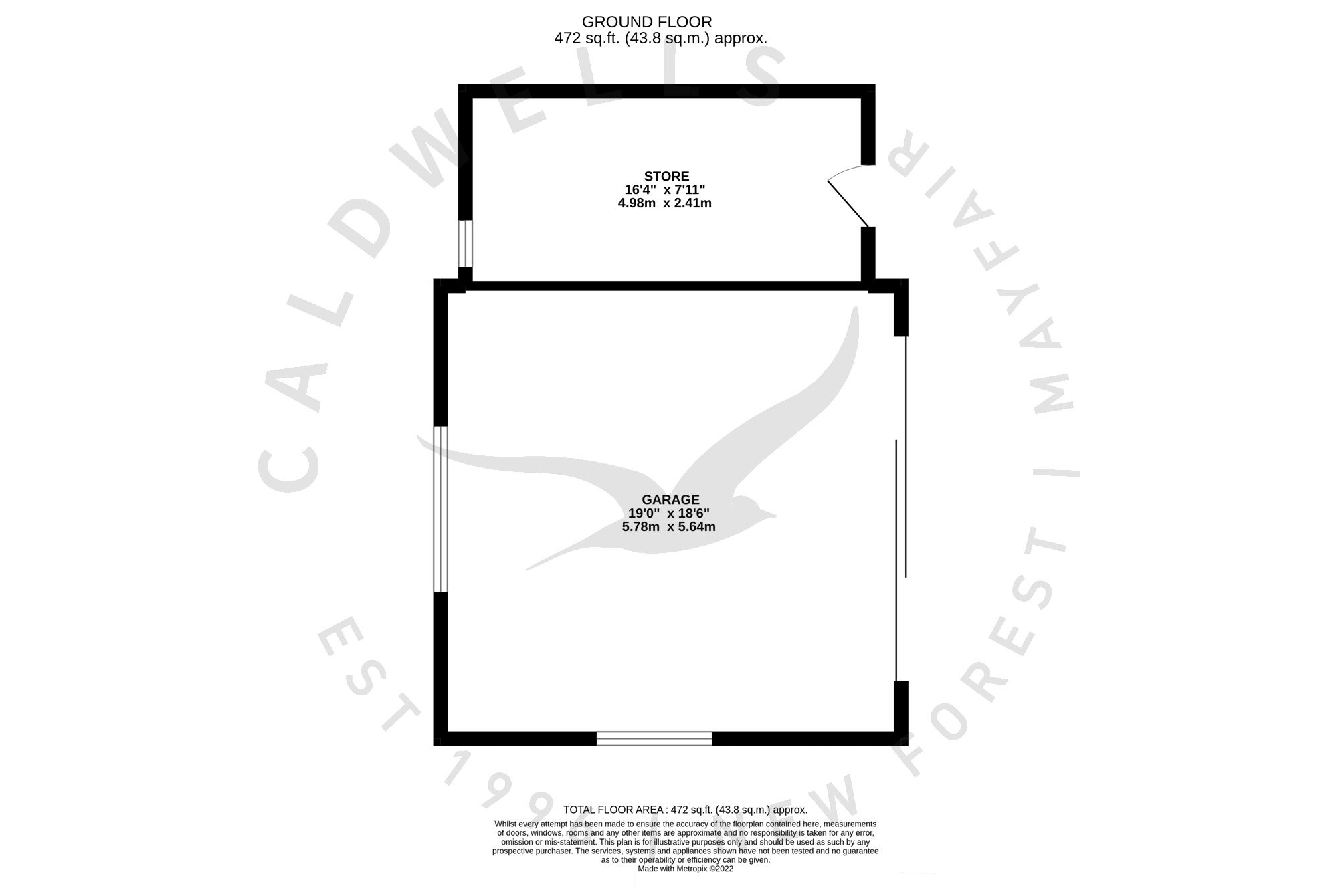Detached house for sale in Sway Road, Lymington, Hampshire SO41
* Calls to this number will be recorded for quality, compliance and training purposes.
Property features
- Spacious Edwardian five bedroom family home
- Approx. 13 acres of grounds, paddock & garden
- Sweeping driveway, double garage, car port & store
- Stable block & summer house
- Reception hall, study & music room
- Drawing room & dining room
- Family room
- Modern kitchen/breakfast room
- Utility room, boot room & cloakroom
- Two en suites & family shower room
Property description
Countryside charm sitting in approximately 13 acres on the edge of Lymington - this is Mount House. A substantial Edwardian family home, the house has five bedrooms and six versatile reception rooms with an impressive reception hall and modern kitchen/breakfast room. The sweeping driveway leads to the house with beautiful gardens and equestrian facilities including a paddock and numerous outbuildings. The property is situated within the New Forest National Park, yet is only five minutes from Lymington town centre and within easy reach of the open forest and coast.
The impressive arched front door is approached by two steps with quarry tiles which opens into an entrance vestibule with oak strip floor running through into the hallway. On the left is a large cloakroom with coat hanging space, low-level WC and wall mounted wash basin. Double doors then open into the main hall featuring a grand staircase leading to the first floor. To the left is a music room with a pretty Victorian fireplace with tiled inserts, hearth and mantlepiece, and bookshelves either side with cupboards below.
The drawing room faces east and south overlooking the sweeping land, with an impressive marble fireplace with ornate cast fire surround and hearth, and built-in book shelves either side with cupboards under. The dining room also enjoys oak strip flooring, together with a box bay window facing east overlooking the garden and another beautiful white marble fireplace with intricate cast fire surround. A door then leads to the rear hallway which has a large understairs storage cupboard and a study facing west overlooking the driveway. The utility room comprises a range of built-in cupboards with oak worktops incorporating a Belfast sink, space and plumbing for a washing machine, tumble dryer and dishwasher, and a wall mounted Worcester boiler providing domestic hot water and central heating. Adjacent to the utility room is the family room which faces north and east overlooking the garden with a feature wood burning stove and a range of cupboards either side. There is further storage in a boot room with foot lockers and coat hanging space and a door opening out onto the garden. The kitchen/breakfast room at the rear of the property has been fitted with a modern range of floor and wall mounted units with marble worktops incorporating an island unit with inset one-and-half bowl ceramic sink with mixer taps, a full length fridge, full length freezer, integrated dishwasher, space for range style cooker with canopy over and wine chiller. There is also a large walk-in larder cupboard and bi-fold doors open out onto the west facing terrace and garden.
The grand staircase leads from the main hallway with oak handrail and spindles to the main landing. The main bedroom faces east and south affording fabulous views over the land. Bedroom two is a good size double and faces east with a box bay window and benefits from an en suite shower room with corner shower enclosure, vanity unit and low-level WC. Adjacent to this is a large airing cupboard with racked shelving and Gladhill hot water tank. Bedroom three is also a good size double facing north and east with Jack & Jill access to the bathroom. The bathroom comprises a bath with mixer taps and shower wand, vanity unit, WC with concealed cistern and hot water towel radiator. Bedrooms four and five face west.
This lovely Edwardian property is approached from Sway Road via a long gravel drive with electric five bar gates. The drive arrives at the house where there is a central island planted with trees giving a circular driveway. The land lies to the south and east of the property with separate access off Sway Road to a stable block, with sweeping land leading around to the rear of the property. There is a large gravel area to the rear where there is a double garage with car port and store. There is also a summerhouse overlooking an attractive pond area with trees. In addition there are fruit cages and the property benefits from a well. Leading off from the kitchen is a large terrace taking full advantage of the sun with a timber pergoda and raised walls with lighting. Steps lead up to a large lawned area, suitable for a tennis court/croquet lawn etc. There is also a secondary gate onto Mount Pleasant Lane.
There are proposed plans for a triple garage block with games room over to be located in the car parking area to the front of the house with parking to the rear. The proposal is for a blockwork build clad in timber boarding to give it a rustic appearance. It has also been designed with steels to support the first floor.
Services All mains services are connected to the property.
EPC rating D
For more information about this property, please contact
Caldwells, SO41 on +44 1590 287915 * (local rate)
Disclaimer
Property descriptions and related information displayed on this page, with the exclusion of Running Costs data, are marketing materials provided by Caldwells, and do not constitute property particulars. Please contact Caldwells for full details and further information. The Running Costs data displayed on this page are provided by PrimeLocation to give an indication of potential running costs based on various data sources. PrimeLocation does not warrant or accept any responsibility for the accuracy or completeness of the property descriptions, related information or Running Costs data provided here.







































.png)
