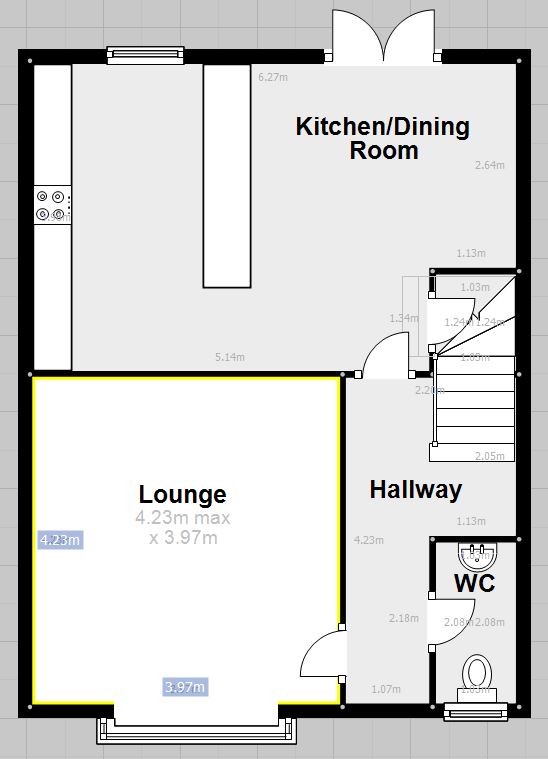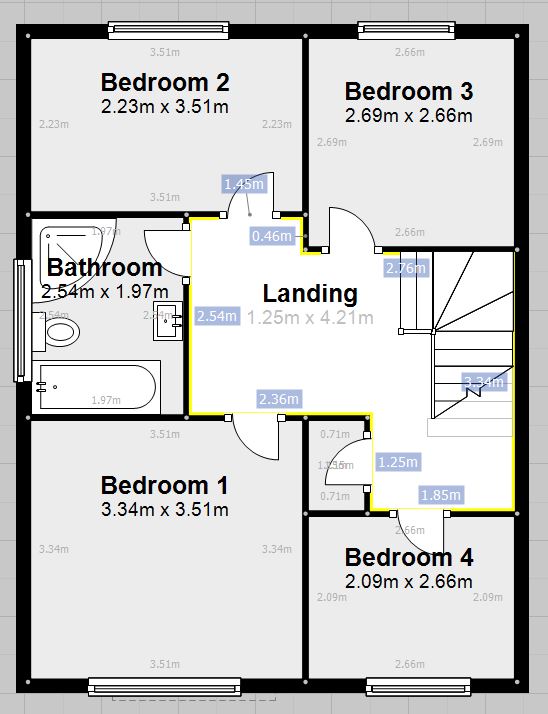Detached house for sale in Sandhole Grove, Kirkby, Liverpool L33
* Calls to this number will be recorded for quality, compliance and training purposes.
Property features
- Chain Free
- Close to Local Amenities
- Close to Town Centre
- Double Glazing
- Off Road Parking
- Epc Rated "B"
- Council Tax Band "C" £1820.00
- Solar Power
Property description
*** 4 bedroom ** detached ** off road parking ** solar power ** chain free ***
Introducing a well presented 4-bedroom detached property that offers an exceptional living experience, conveniently located close to rail and bus routes, shops, and a variety of leisure amenities. This property is the epitome of modern comfort and eco-friendly living. With no onward chain, it presents a fantastic opportunity for a hassle-free move.
Step inside, and you'll find a thoughtfully designed interior that combines style and functionality. The ground floor features a welcoming entrance hall that leads to the heart of the home: A spacious and bright living room, perfect for relaxation and entertainment. Large windows allow natural light to flood the room, creating a warm and inviting atmosphere.
Adjacent to the living room is a modern, fully-equipped kitchen that would inspire any aspiring chef. The kitchen features high-quality appliances, ample storage space, and a convenient breakfast bar. It also provides access to a separate dining area, making it an ideal space for hosting family meals or entertaining guests.
Moving upstairs, the first floor accommodates four generously sized bedrooms, each offering a peaceful sanctuary for rest and relaxation. The master bedroom is particularly impressive, all bedrooms share access to a beautifully appointed family bathroom, fitted with modern fixtures and a luxurious bathtub.
One of the standout features of this property is its commitment to sustainability. It benefits from solar power, harnessing the sun's energy to help reduce your carbon footprint and lower energy bills. This eco-friendly aspect not only saves you money but also contributes to a greener future.
In terms of location, this property couldn't be better situated. With easy access to rail and bus routes, commuting to nearby towns and cities is a breeze. The proximity to local shops ensures that daily essentials are within reach, while a range of leisure amenities, including parks, restaurants, and recreational facilities, offer endless opportunities for relaxation and entertainment.
In summary, this well-presented 4-bedroom detached property offers a perfect blend of contemporary living, convenience, and eco-friendliness. With its fantastic location, off-road parking, and solar power benefits, it presents a rare opportunity to own a home that caters to both your lifestyle and sustainability values.
Hall (1.07m (3' 6") x 4.48m (14' 8"))
Composite entrance door, radiator, stairs to first floor and laminated flooring.
Lounge (3.97m (13' 0") x 4.83m (15' 10"))
Upvc bay window to the front of the property, radiator, laminated flooring.
Dining Area (3.59m (11' 9") x 3.97m (13' 0"))
Upvc French doors to the rear of the property, storage cupboard, radiator and vinyl flooring.
Kitchen (2.90m (9' 6") x 3.97m (13' 0"))
Upvc window to the rear of the property, white gloss wall and floor cupboards, built -in Oven, hob, extractor and fridge freezer, plumbed for washing machine and contrasting worktops.
Wc (1.06m (3' 6") x 2.08m (6' 10"))
Upvc window to the front of the property, low level Wc and pedestalled wash basin, radiator and laminated flooring.
Landing (2.96m (9' 9") x 4.13m (13' 7"))
Loft access, radiator and carpeted flooring.
Bedroom 1 (3.32m (10' 11") x 3.51m (11' 6"))
Upvc window to the front of the property, radiator and carpeted flooring.
Bedroom 2 (2.93m (9' 7") x 3.08m (10' 1"))
Upvc window to the rear of the property, radiator and carpeted flooring.
Bedroom 3 (3.21m (10' 6") x 2.55m (8' 4"))
Upvc window to the rear of the property, radiator and carpeted flooring.
Bedroom 4 (2.78m (9' 1") x 2.10m (6' 11"))
Upvc window to the front of the property, radiator and carpeted flooring.
Bathroom (2.59m (8' 6") x 1.96m (6' 5"))
Upvc window to the side of the property, white 3 piece bathroom suite with panelled bath, Low level Wc and wash basin set in vanity unit, Walk in quadrant shower with thermostatic controls. Vinyl flooring.
Garden (11.00m (36' 1") x 16.00m (52' 6"))
Gated access with laid lawn and garden shed, fenced boundaries with paved patio area.
Front Elevation
Open plan with lawn gardens and off-road parking for 2 vehicles.
Property info
For more information about this property, please contact
Doran Kennedy, L32 on +44 151 353 9048 * (local rate)
Disclaimer
Property descriptions and related information displayed on this page, with the exclusion of Running Costs data, are marketing materials provided by Doran Kennedy, and do not constitute property particulars. Please contact Doran Kennedy for full details and further information. The Running Costs data displayed on this page are provided by PrimeLocation to give an indication of potential running costs based on various data sources. PrimeLocation does not warrant or accept any responsibility for the accuracy or completeness of the property descriptions, related information or Running Costs data provided here.



































.png)


