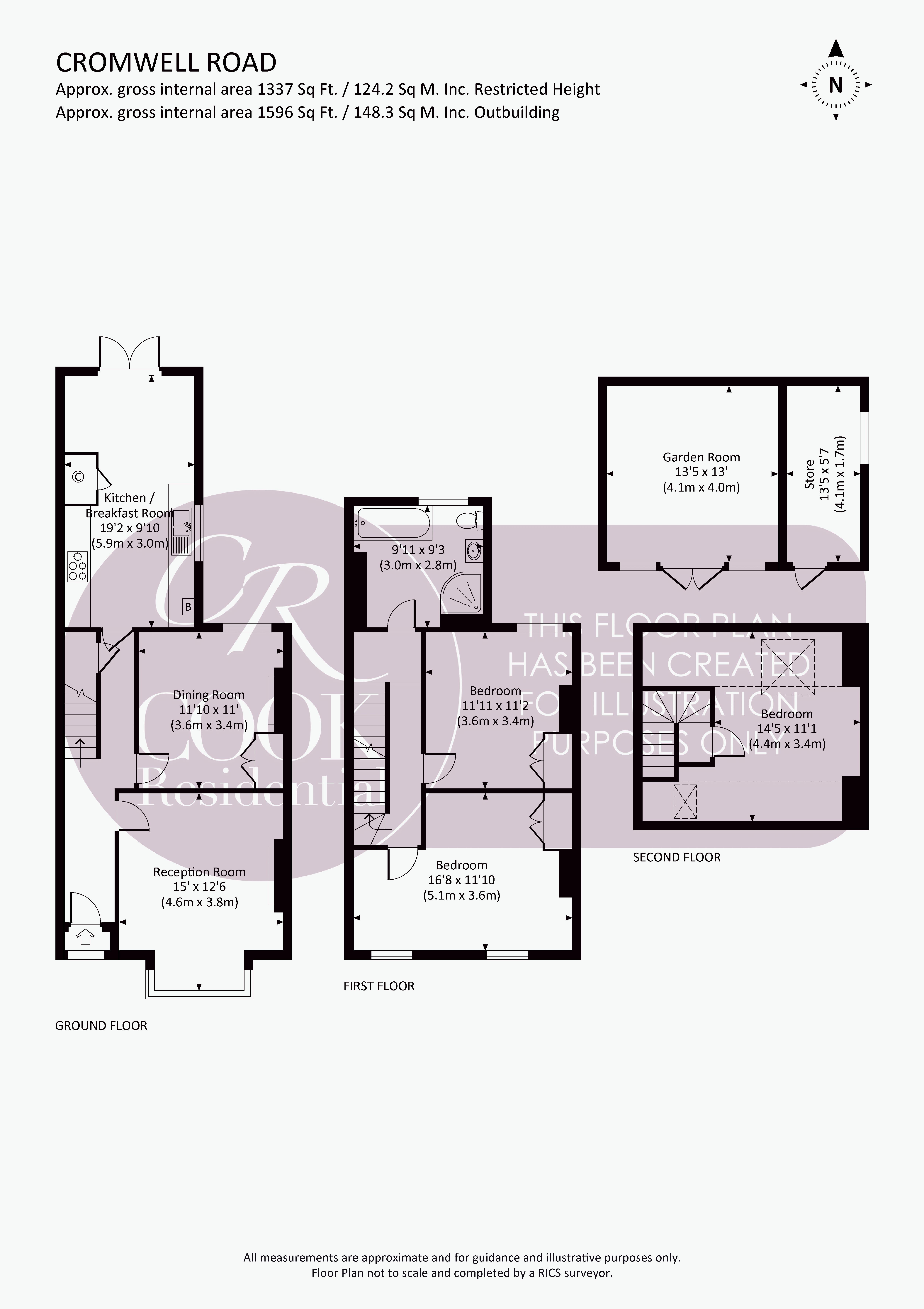Semi-detached house for sale in Cromwell Road, Prestbury, Cheltenham GL52
* Calls to this number will be recorded for quality, compliance and training purposes.
Property features
- Box Bay Fronted Period Property
- Three Generous Bedrooms
- Two Recpetion Rooms
- Kitchen breakfast Room
- Enclosed Rear Garden With A Summer House
- Off Road Parking For One Vehicle
Property description
A period, semi-detached property situated just off Prestbury Road offering accommodation set over three levels comprising three bedrooms, two reception rooms, a kitchen-breakfast room, and a family bathroom.
The property enters a hallway with wooden floorboards, stairs leading to the first-floor landing with a storage cupboard below, and there are doors leading to the downstairs accommodation.
A box bay sitting room looks out to the front of the property and offers wooden floorboards, picture rails, a feature fireplace with an inset wood burner and built-in cupboards with shelving above each side of the chimney breast.
The dining room has views to the rear garden and offers exposed wooden floorboards, a feature fireplace, and picture rails, and there is a built-in double storage cupboard to one side of the chimney breast.
A kitchen breakfast room to the rear of the property has vinyl tile effect flooring and dual aspects with double French doors leading out to the patio area. The kitchen area offers a range of fitted wall and base units with worktops, tiled splashbacks and a ceramic sink and drainer with a mixer tap. Additional space is available for freestanding appliances such as a Range-style cooker, dishwasher, and an American-style fridge freezer.
There is also a sizeable built-in larder cupboard and space for a large dining table and chairs in the dining area.
The first-floor landing leads to two double bedrooms, the family bathroom and stairs to the second-floor bedroom.
Bedroom one is to the front of the property and has two large windows bringing in lots of natural light. There is neutral carpeting, picture rails, built-in cupboards, and storage on both sides of the chimney breast.
Bedroom two has views of the rear garden. There is carpet underfoot, picture rails, a built-in double wardrobe, and a cupboard with shelving above each side of the chimney breast.
The family bathroom offers wood effect flooring, part-panelled walls and a white suite comprising a walk-in shower unit with sliding doors, a claw foot bath, a low-level WC, a wooden vanity unit with a basin and a heated towel rail.
On the second floor is bedroom three, which is a good size. Velux windows offer views towards the hills, with neutral carpet underfoot and eaves storage.
N.B. Please note there is some restricted head height on this level.
Outside, the enclosed rear garden is laid to lawn with mature shrub borders and a patio area perfect for enjoying alfresco dining. A path leads to a wooden summer house and a store at the end of the garden. The summer house has double French doors and a sash window.
A side gate gives access to a shared pathway out to the front of the property, where there is a wrought iron fence, mature shrub borders and a driveway with off-road parking for one vehicle.
The property also benefits from gas central heating and double glazing.
Tenure- Freehold
Council Tax- C
Cheltenham is a beautiful Regency Town, famous for its many festivals, including Literature, Music, Science, Jazz and the legendary National Hunt Racing Festival, The Cheltenham Gold Cup.
In addition to its festivals, Cheltenham has an enviable reputation for its excellent schools, some internationally recognised, including the renowned Cheltenham College and Cheltenham Ladies College. The town centre boasts various local and high-street shops, eateries, bars and art galleries, attracting visitors from far and wide.
All property details, including a position on Leasehold, must be confirmed between vendor and purchaser solicitors. All measurements are approximate and for guidance purposes only.
Property info
For more information about this property, please contact
Cook Residential, GL52 on +44 1242 354014 * (local rate)
Disclaimer
Property descriptions and related information displayed on this page, with the exclusion of Running Costs data, are marketing materials provided by Cook Residential, and do not constitute property particulars. Please contact Cook Residential for full details and further information. The Running Costs data displayed on this page are provided by PrimeLocation to give an indication of potential running costs based on various data sources. PrimeLocation does not warrant or accept any responsibility for the accuracy or completeness of the property descriptions, related information or Running Costs data provided here.






















.png)
