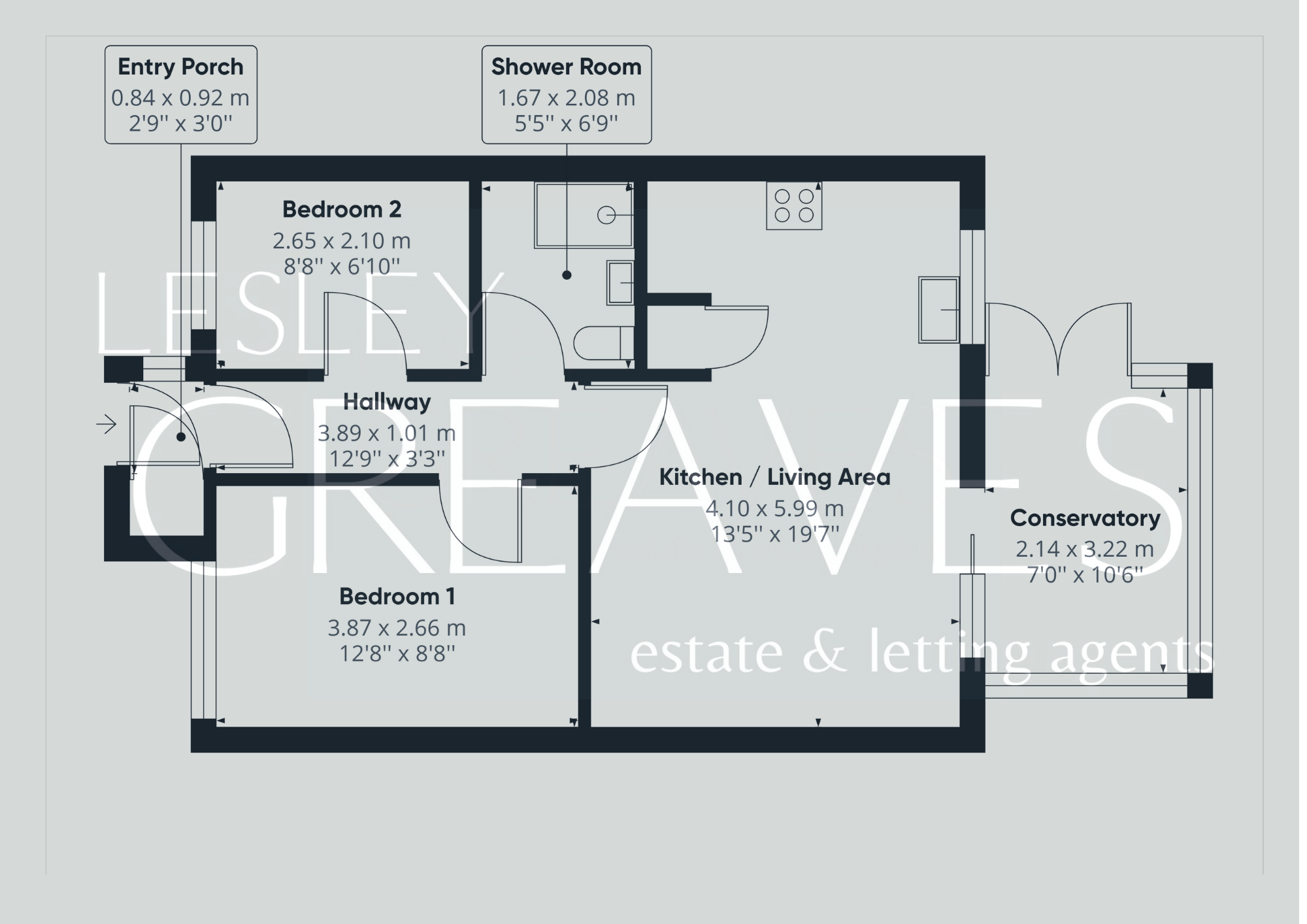Terraced bungalow for sale in Elmsdale Gardens, Burton Joyce, Nottingham NG14
* Calls to this number will be recorded for quality, compliance and training purposes.
Property features
- Modernised Bungalow
- Two Bedrooms
- Shower Room
- Open Plan Living
- Conservatory
- Electric Heating
- Landscaped Private Garden
- Communal Parking
- Plus Communal Gardens
- No Chain
Property description
No chain * modernised bungalow * conservatory * Landscaped Private Garden * Open Plan Kitchen Living Room * Communal Parking * Communal Gardens * over 55's
Beautifully modernised bungalow within the popular development of Elmsdale Gardens, for the over 55's and with communal parking. In brief the accommodation comprises an entrance porch with storage cupboard, entrance hallway, a shower room with an electric shower, two bedrooms with fitted wardrobes to bedroom one, a stunning open plan kitchen living room and conservatory with a glass roof and French doors onto the garden. To the kitchen is an integrated fridge freezer, fitted cooker, electric hob, extractor, breakfast bar and space for a semi-integrated washing machine. The rear garden, which over looks Lambley Lane, has been landscaped with paving and raised beds. There are also communal gardens to enjoy. Burton Joyce is a sought after village location on the River Trent with both rail and direct bus routes into Nottingham City Centre. The village amenities include a Co-op, Post Office, Public Houses/Restaurants, Doctors, Chemist, Dentist and a Primary School.
• Leasehold
• Council tax band C
The lease runs for 125 years from 2.8.96 There is currently no ground rent to pay and the service charge £85/quarter (£340 annually)
entrance porch 3' 0" x 2' 9" (0.91m x 0.84m)
entrance hall 12' 9" x 3' 3" (3.89m x 0.99m)
shower room 6' 9" x 5' 5" (2.06m x 1.65m)
open plan kitchen living room 19' 7" x 13' 5" to the maximum (5.97m x 4.09m)
conservatory 10' 6" x 7' 0" (3.2m x 2.13m)
bedroom one 12' 8" x 8' 8" (3.86m x 2.64m)
bedroom two 8' 8" x 6' 10" (2.64m x 2.08m)
Property info
For more information about this property, please contact
Lesley Greaves Estate and Lettings Agents, NG4 on +44 115 774 2525 * (local rate)
Disclaimer
Property descriptions and related information displayed on this page, with the exclusion of Running Costs data, are marketing materials provided by Lesley Greaves Estate and Lettings Agents, and do not constitute property particulars. Please contact Lesley Greaves Estate and Lettings Agents for full details and further information. The Running Costs data displayed on this page are provided by PrimeLocation to give an indication of potential running costs based on various data sources. PrimeLocation does not warrant or accept any responsibility for the accuracy or completeness of the property descriptions, related information or Running Costs data provided here.






















.png)
