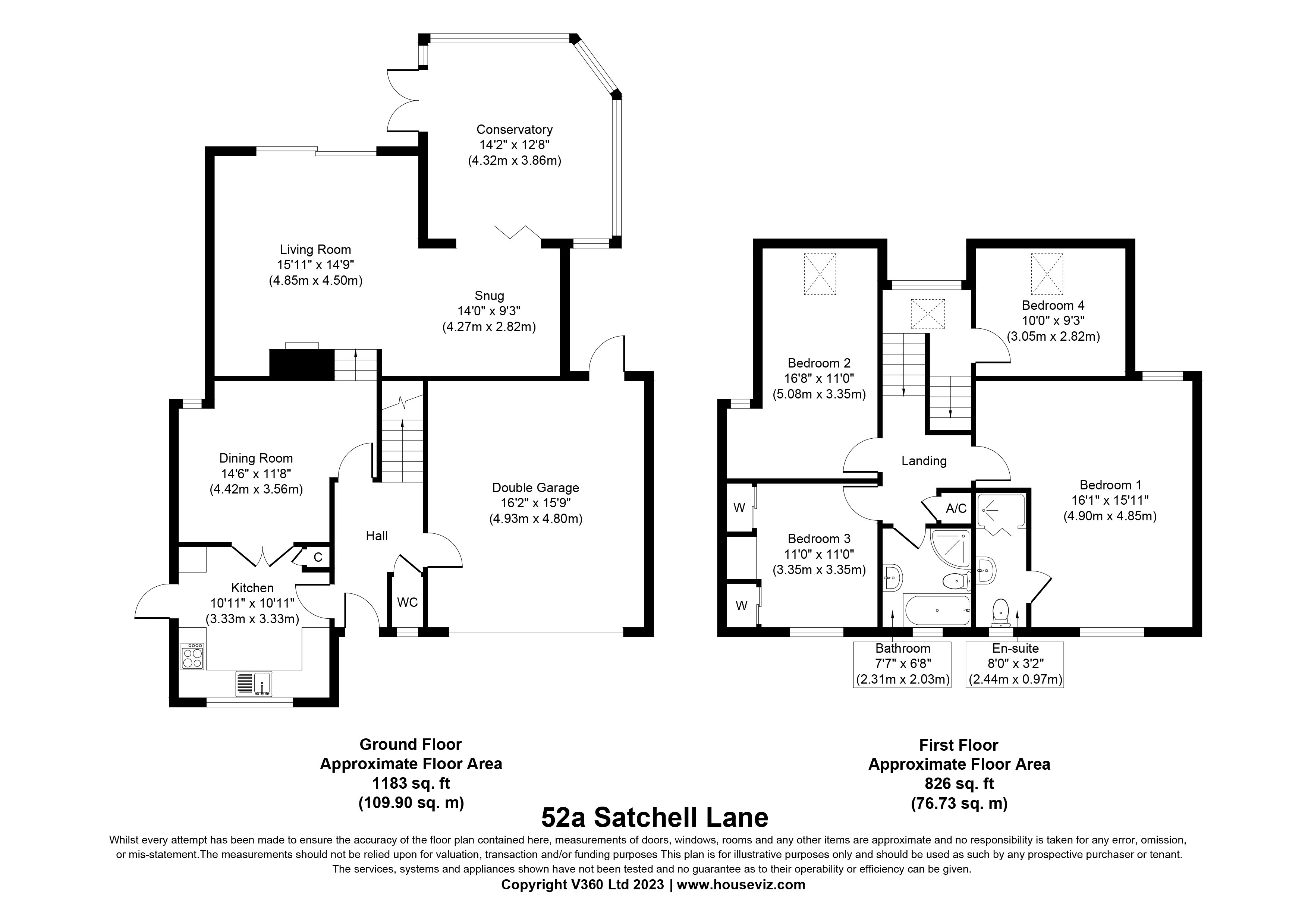Detached house for sale in Satchell Lane, Hamble, Southampton, Hampshire SO31
* Calls to this number will be recorded for quality, compliance and training purposes.
Property features
- Detached split level house
- 4 double bedrooms & 2 bathrooms
- Kitchen opening to the dining room
- Living room with log burner & snug
- Conservatory opening to the garden
- Large private garden
- Double garage & generous driveway parking
- Sought after location
- Gas fired heating
- Walking distance to the village
Property description
A unique split level house, situated in a sought after location with generous driveway for several cars/boat and double garage. Comprising 4 double bedrooms and 2 bathrooms with the living room/snug and conservatory enjoying views of the mature private garden.
As you approach the property via the gravel driveway leading to the open canopied entrance porch with front door leading to the hallway.
Hallway.
Stairs rising to the first floor. Door to the WC which is situated at the front of the house and courtesy door to the double garage. Doors to the kitchen and dining room.
Kitchen.
Window overlooking the front. Fitted with a matching range of wall and base units comprising a combination of cupboards and drawers with roll edge worksurfaces. Stainless steel sink, eye level double electric oven, inset gas hob, integrated dishwasher and space for a fridge/freezer. Side door to the garden and double doors to the dining room.
Dining Room.
Full length window to the rear. Looks though to the living area which is set below. Steps down to the Living room/snug.
Living Room.
Positioned to the rear of the house, enjoying views of the garden. Log burning stove set in a stylish brick chimney.
Snug.
Leading from the living area with built in shelving and storage and double doors to the conservatory.
Conservatory.
Partly wall and glazed with French doors to the garden.
Split level first floor.
Mezzanine landing space. Skylight window.
Bedroom 4.
Double room with skylight window to the rear.
Landing.
Hatch to the roof space. Airing cupboard housing the hot water cylinder. Access to bedrooms 1 - 3.
Bedroom 1 & En-Suite Shower/Steam Room.
Generously sized with twin aspect to the front and rear. The en-suite comprises WC, wash hand basin and fitted shower cubicle. Window to the front.
Bedroom 2.
Double room with tall window overlooking the garden as well as a skylight window.
Bedroom 3.
Double room to the front of the house with built in wardrobes and fitted vanity table.
Bathroom.
Window to the front. Fitted with a bath, separate shower cubicle with electric shower, WC and wash hand basin.
Rear Garden.
Mature garden which is mainly laid to lawn with flower shrubs and trees. Elevated decked area adjacent to the living room and conservatory. Side access to the front.
Double Garage.
Power and light. Up and over door to the front. Courtesy door to the rear. Plumbing for a washing machine.
Council Tax: G<br /><br />
Property info
For more information about this property, please contact
Hamble Estate Agency, SO31 on +44 23 8234 8795 * (local rate)
Disclaimer
Property descriptions and related information displayed on this page, with the exclusion of Running Costs data, are marketing materials provided by Hamble Estate Agency, and do not constitute property particulars. Please contact Hamble Estate Agency for full details and further information. The Running Costs data displayed on this page are provided by PrimeLocation to give an indication of potential running costs based on various data sources. PrimeLocation does not warrant or accept any responsibility for the accuracy or completeness of the property descriptions, related information or Running Costs data provided here.






























.gif)