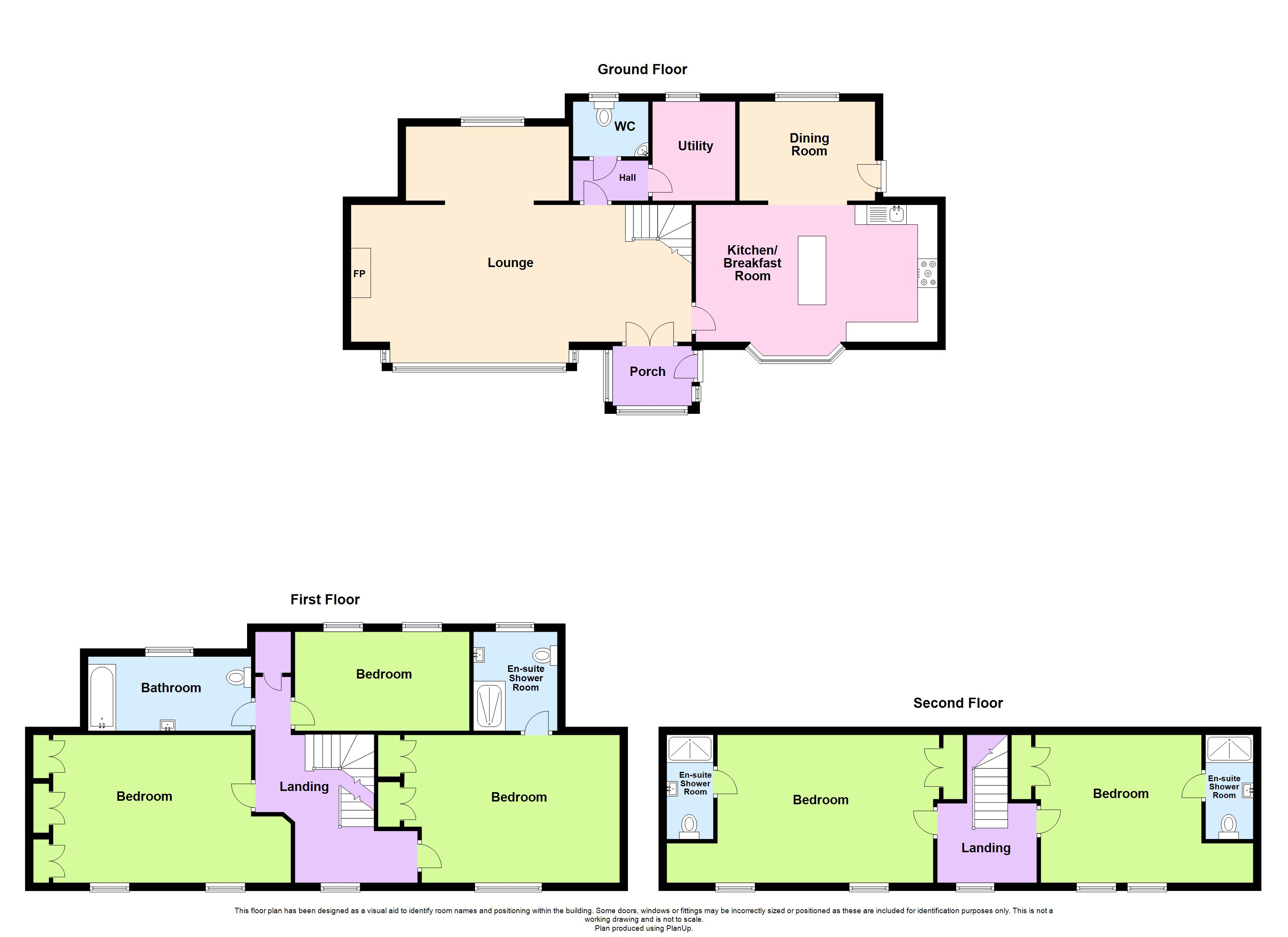Detached house for sale in The Chapel, St Marys Hill, Heywood Lane, Tenby SA70
* Calls to this number will be recorded for quality, compliance and training purposes.
Property features
- Substantial and recently renovated converted chapel
- 5 Bedrooms with 3 En-Suite
- Driveway parking and rear garden
- Convenient location
Property description
Have you been searching high and low for your dream coastal home? Well, look no further, because we've got just the place for you! Nestled in the picturesque town of Tenby, this detached beauty is ready to welcome you with open arms.
Step inside and prepare to be amazed by the homely and inviting atmosphere that permeates every corner of this modern abode. With 5 bedrooms, there's plenty of space for the whole family to spread out and relax. And did we mention how peaceful it is? You'll feel like you're living in your own private oasis.
The property boasts a stylish and well-maintained interior that is guaranteed to impress. Thanks to its well-lit rooms and spacious layout, you'll always have a bright and airy feel throughout. The convenience factor is also off the charts, with a beautiful garden and a driveway to accommodate all your parking needs.
So why wait? Come and experience the comfort and charm of this delightful coastal gem. Don't miss out on this opportunity to make it yours!
To book a viewing please call the team in Tenby who will be more than happy to help or answer any questions.
From our Tenby office proceed up the High Street and over the crossroads taking the next left into St Johns Hill and at the T junction turn right. Proceed up towards The Maudlins and turn left into Heywood Lane, after a short distance take the sharp left hand turning into St Mary's Hill and the property can be found on the right hand side.
What 3 Words;
///sums.shrug.slouchedExternally the property has a driveway to the front with parking for several cars. There is a front patio area which can be accessed directly from the kitchen. The rear garden is tiered with sleepers and mostly laid to lawn with a shed and outside cupboard.Substantial and recently renovated converted chapel,
5 Bedrooms with 3 En-Suite,
Driveway parking and rear garden,
Convenient locationAll mains services connected.
Porch
Lvt flooring, double glazed uPVC units to all sides, double doors into living room.
Living Room (8.59m x 6.94m)
Lvt flooring, log burner with slate hearth, large double glazed uPVC window to fore and rear, two radiators, stairs to first floor.
Kitchen Dining Room (6.1m x 7.02m)
Lvt flooring, range of base and eye level units with marble effect worktops and matching island, 1.5 sink and draining board, space for cooker with extractor over, built in microwave and dishwasher, space for American fridge freezer with unit surround, built in larder cupboard, two radiators, double glazed uPVc window to rear and door to side, double glazed uPVC patio doors accessing front al fresco dining area.
Utility / Boiler Room (2.09m x 2.53m)
Lvt Flooring, space for washing machine, tumble dryer and freezer, wall mounted combi boiler, double glazed uPVC window to rear.
W.C
Lvt flooring, W.C, wash hand basin, radiator, Obscure glass double glazed uPVC window to rear.
First Floor Landing
Carpet flooring, airing cupboard, double glazed uPVC window to fore, doors to all first floor rooms, stairs to second floor.
Bathroom (3.93m x 1.9m)
Tiled flooring, bath with shower over, WC, wash hand basin, double glazed obscure glass uPVC window to rear, radiator.
Bedroom 5 (5.12m x 2.51m)
Carpet flooring, loft access two double glazed uPVC windows to rear, radiator.
Bedroom 4 (5.75m x 3.72m)
Carpet flooring, fitted wardrobe, two double glazed uPVC windows to fore, radiator.
Bedroom 1 (5.64m x 3.725m)
Carpet flooring, fitted wardrobe, double glazed uPVC windows to side and fore, radiator.
Bedroom 1 En-Suite (2.129m x 2.477m)
Tiled floor, shower, wash hand basin, WC, double glazed obscure glass uPVC window to rear, radiator.
Second Floor Landing
Carpet flooring, double glazed uPVC window to fore, loft access, doors to bedrooms.
Bedroom 2 (4.496m x 3.888m)
Carpet flooring, fitted wardrobe, two double glazed uPVC windows to fore, radiator.
Bedroom 2 En-Suite (1.194m x 2.68m)
Tiled floor, shower, wash hand basin, WC.
Bedroom 3 (4.47m x 3.86m)
Carpet flooring, fitted wardrobe, two double glazed uPVC windows to fore, radiator.
Bedroom 3 En-Suite (1.92m x 2.63m)
Tiled floor, shower, wash hand basin, WC.
What 3 Words
///sums.shrug.slouched
Property info
For more information about this property, please contact
FBM - Tenby, SA70 on +44 1834 487948 * (local rate)
Disclaimer
Property descriptions and related information displayed on this page, with the exclusion of Running Costs data, are marketing materials provided by FBM - Tenby, and do not constitute property particulars. Please contact FBM - Tenby for full details and further information. The Running Costs data displayed on this page are provided by PrimeLocation to give an indication of potential running costs based on various data sources. PrimeLocation does not warrant or accept any responsibility for the accuracy or completeness of the property descriptions, related information or Running Costs data provided here.























































.png)


