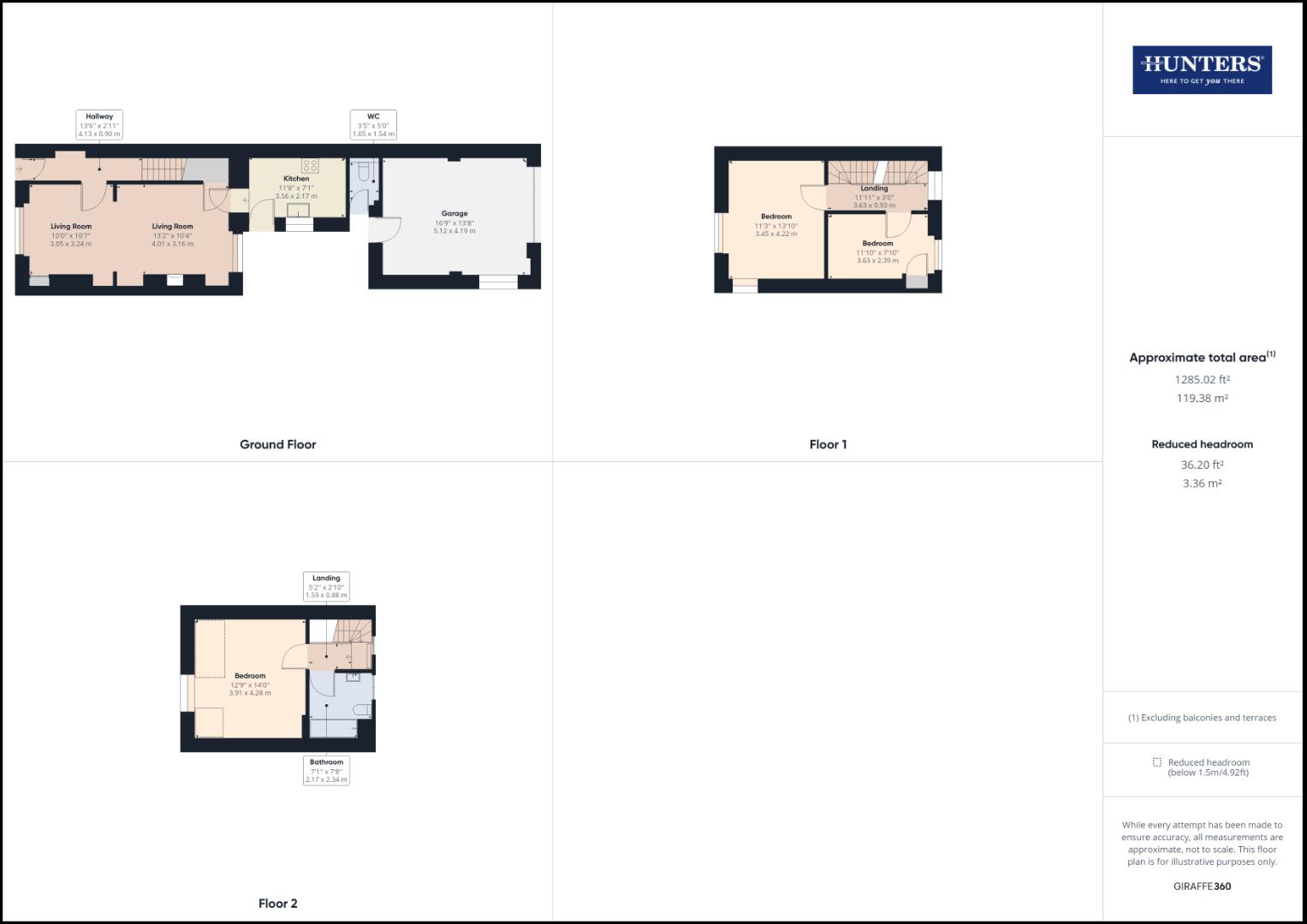End terrace house for sale in Queen Katherine Street, Kendal LA9
* Calls to this number will be recorded for quality, compliance and training purposes.
Property features
- Quiet cul-de-sac location near Kendal town centre
- End of terrace situated close to the old canal path
- Modern yet characterful throughout
- Chain free, ideal for families, couples or professionals
- Three storey accommodation with a galleried landing
- Open views to the side with access to the old canal path
- Three bedrooms and a second floor bathroom suite
- Private and enclosed garden with outside W.C
- Parking with garage to the back of the property
- Energy rating certificate E
Property description
A traditional stone built, three bedroom end terraced property, beautifully presented and spacious accommodation arranged over three floors. The property is located at the end of Queen Katherine Street and benefits from having a great deal of privacy. The gardens are of good size and beautifully maintained. There is an outside WC and a 16'9" x 13'8" garage with electric door, power and lighting.
The accommodation briefly comprises of an entrance hall, open plan lounge/dining room and a modern fitted kitchen. To the first floor, a galleried landing, and two double bedrooms. To the second floor, double bedroom and a family bathroom. The property benefits from uPVC double glazing and gas central heating.
The property is conveniently situated for the town centre, the River Kent, Lake District National Park and within easy reach of the bus station, Kendal train station and road links to the M6.
Kendal Town, The ‘Gateway’ to the Lake District.
Reception Room One (3.05m x 3.23m (10'0 x 10'7"))
Open aspect room. Rear garden views, alcoves, wood style flooring and a focal log burning stove.
Reception Room Two (4.01m x 3.15m (13'2" x 10'4" ))
Open reception room, space for a dining room. Front facing windows and original features.
Kitchen (3.56m x 2.16m (11'8" x 7'1" ))
Fitted wooden style kitchen, hob/ extractor and dual grill oven. Sink and drainer, wood flooring. Access to the garden.
Outside W.C (1.04m x 1.52m (3'5" x 5'0"))
Outside W.C painted walls and tiled flooring.
Bedroom One (3.43m x 4.22m (11'3" x 13'10" ))
Double dual aspect bedroom with space for wardrobes. Modern décor and carpets.
Bedroom Three (3.61m x 2.39m (11'10" x 7'10"))
Double in size, modern neutral décor and carpets, inbuilt wardrobes, rear facing windows.
Bedroom Two (3.89m x 4.27m (12'9" x 14'0"))
Bedroom two is spacious, located on the second floor with partial restricted headroom. Space for wardrobes. Wooden painted floors and a front facing dormer window.
Bathroom (3.89m x 4.27m (12'9" x 14'0"))
Three piece traditional style bathroom suite.
Garage (5.11m x 4.17m (16'9" x 13'8" ))
Generously sized garage with rear access doorway to the garden. Side window, power and light. With electric garage door.
Please Note
This property flooded in storm Desmond in 2015.
Property info
Giraffe360_v2_Floorplan01_Auto_All (4).Png View original

For more information about this property, please contact
Hunters South Lakes and Furness, LA9 on +44 1539 291704 * (local rate)
Disclaimer
Property descriptions and related information displayed on this page, with the exclusion of Running Costs data, are marketing materials provided by Hunters South Lakes and Furness, and do not constitute property particulars. Please contact Hunters South Lakes and Furness for full details and further information. The Running Costs data displayed on this page are provided by PrimeLocation to give an indication of potential running costs based on various data sources. PrimeLocation does not warrant or accept any responsibility for the accuracy or completeness of the property descriptions, related information or Running Costs data provided here.




























.png)
