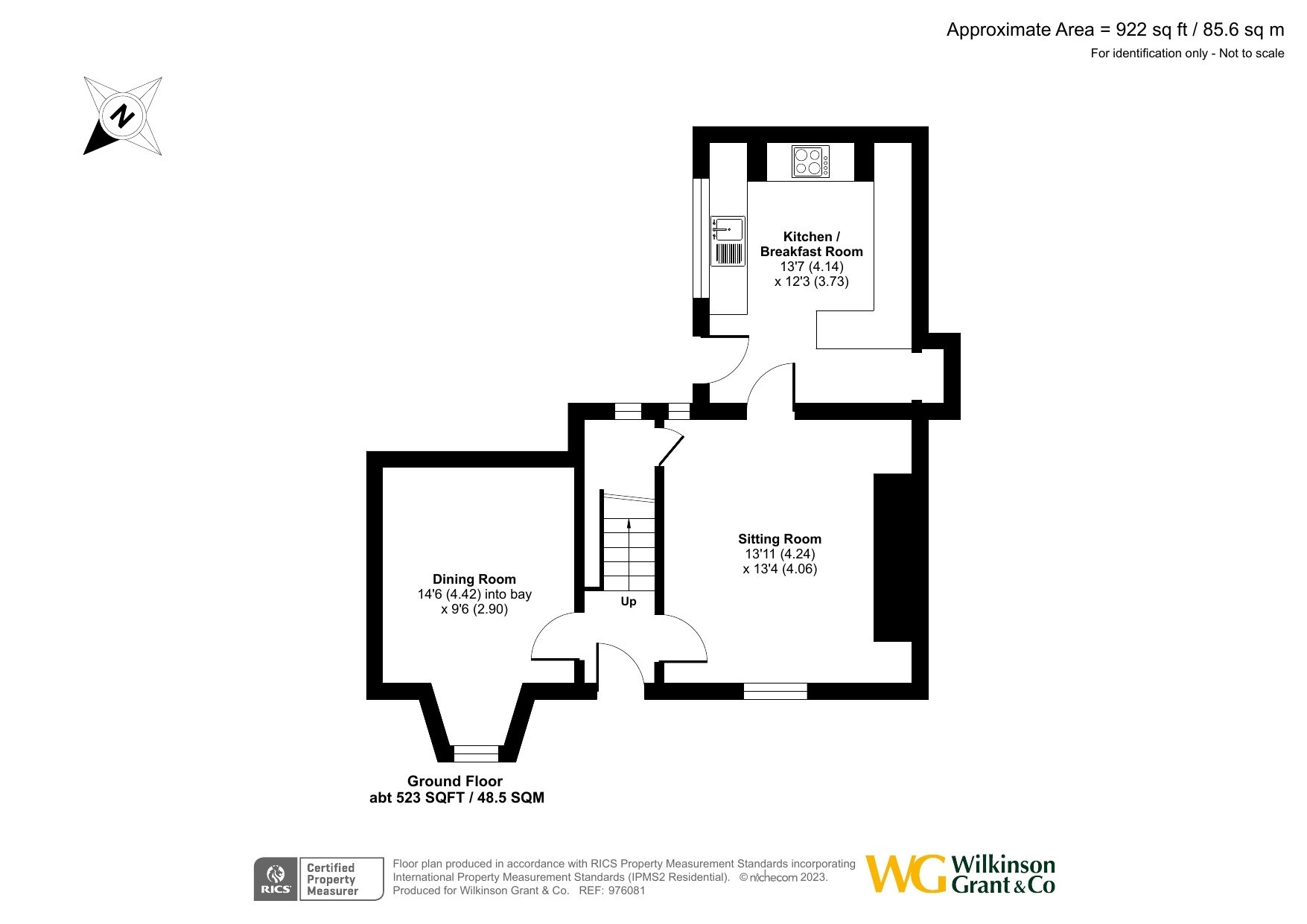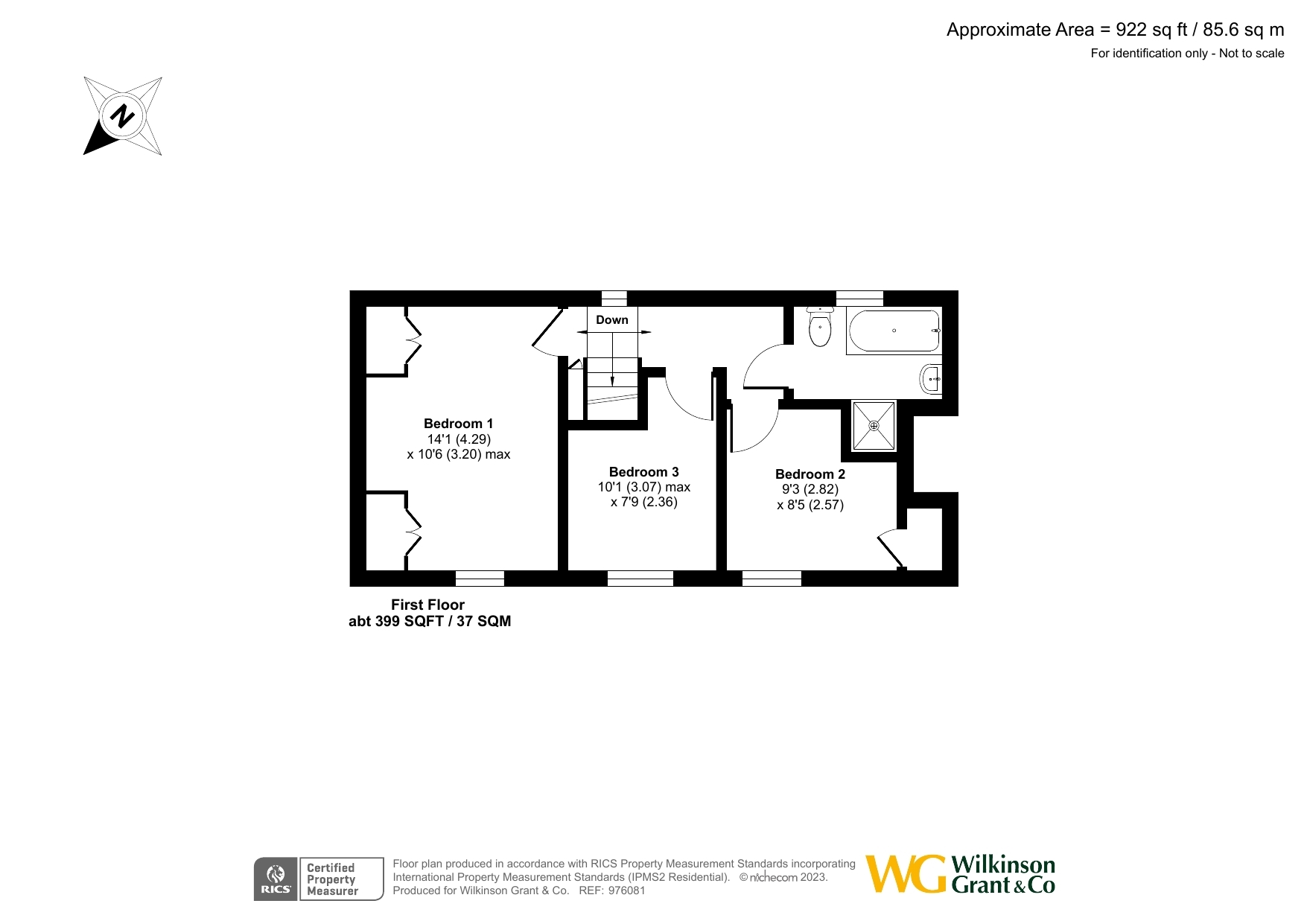End terrace house for sale in Kenn, Exeter EX6
* Calls to this number will be recorded for quality, compliance and training purposes.
Property features
- Character cottage
- Village location
- Three bedrooms
- Two receptions room
- Courtyard Garden
- Council Tax Band: C
- EER/EPC Band: E
Property description
Description
This well presented double fronted character cottage is situated in the heart of this popular village. The accommodation comprises a sitting room with an inglenook fireplace and a multi fuel burner, a separate dining room with window shutters and a kitchen/Breakfast Room. There are three bedrooms and a bathroom on the first floor whilst outside is a pretty enclosed courtyard garden.
Situation
Kenn is a highly sought-after village tucked below the Haldon Forest hills. The beautiful Cathedral City of Exeter is a short drive away with an extensive range of shops, bars, restaurants, and the historical Quay. The A38 and M5 motorway are immediately accessed from Kenn, with Exeter Airport just under 10 miles away. Located conveniently for trips to Dartmoor, Exmoor, the Devon countryside, and coastline. The village of Kenn and nearby Kennford are well-served by local amenities including a primary school, community centre, village shop, post office, pubs, a hotel, and a church.
Directions
From Exeter proceed out of the city over Exe Bridges onto Alphington Road, passing Sainsburys on your left. Keep in the middle lane and progress through the traffic lights following the signs to Torquay/Plymouth. When on the Devon Expressway (A38) take the exit signed Kenn/Kennford and proceed into the village of Kenn. Trehill Lane is on your right and the The property can be found on the corner.
What3Words: Toggle.sunshine.exhaling
Entrance Hall
Stairs to the first floor.
Dining Room
UPVC double glazed window to the front with shutters. Radiator. Feature fireplace with attractive tiled inset, picture rail.
Sitting Room (4.24m x 4.06m)
A charming room with an inglenook fireplace fitted with a multifuel burner and slate hearth, double glazed window to the front with shutters. Oak flooring. Radiator. Recess shelving and under stairs storage cupboard.
Kitchen/Breakfast Room (4.14m x 3.73m)
Fitted with a range of base cupboards, drawers and wall units. Single drainer sink unit with work surfaces, space for a fridge/freezer and washing machine. Attractive brick chimney breast with fitted stoves electric oven, 4 ring electric hob and extractor. Condensing oil fired boiler fitted in 2022.. Tiled floor. UPVC double glazed window. Radiator.
First Floor Landing
UPVC double glazed window. Radiator.
Bedroom One (4.29m x 3.2m)
UPVC double glazed window to the front. Wardrobes. Radiator. Feature fireplace.
Bedroom Three (3.07m x 2.36m)
UPVC double glazed window to the front. Radiator. Access to the roof space.
Bedroom Two (2.82m x 2.57m)
UPVC double glazed window to the front. Storage cupboard. Radiator.
Bathroom
Fitted with a clawfoot bath with shower attachment, low level WC and pedestal wash hand basin. Shower cubicle with Mira sport shower unit, uPVC double glazed window.
Outside
To the rear of the property is an enclosed brick paved courtyard with raised flower beds and a concealed oil tank. A gate provides rear pedestrian access.
Agents Note
The sellers have advised that there is a ‘Flying Freehold’ whereby part of Bedroom one ‘flies’ over the passageway that provides access to the rear of the property.
Services
Mains drainage, electricity and oil fired heating.
Property info
For more information about this property, please contact
Wilkinson Grant & Co, EX4 on +44 1392 976623 * (local rate)
Disclaimer
Property descriptions and related information displayed on this page, with the exclusion of Running Costs data, are marketing materials provided by Wilkinson Grant & Co, and do not constitute property particulars. Please contact Wilkinson Grant & Co for full details and further information. The Running Costs data displayed on this page are provided by PrimeLocation to give an indication of potential running costs based on various data sources. PrimeLocation does not warrant or accept any responsibility for the accuracy or completeness of the property descriptions, related information or Running Costs data provided here.





















.png)

