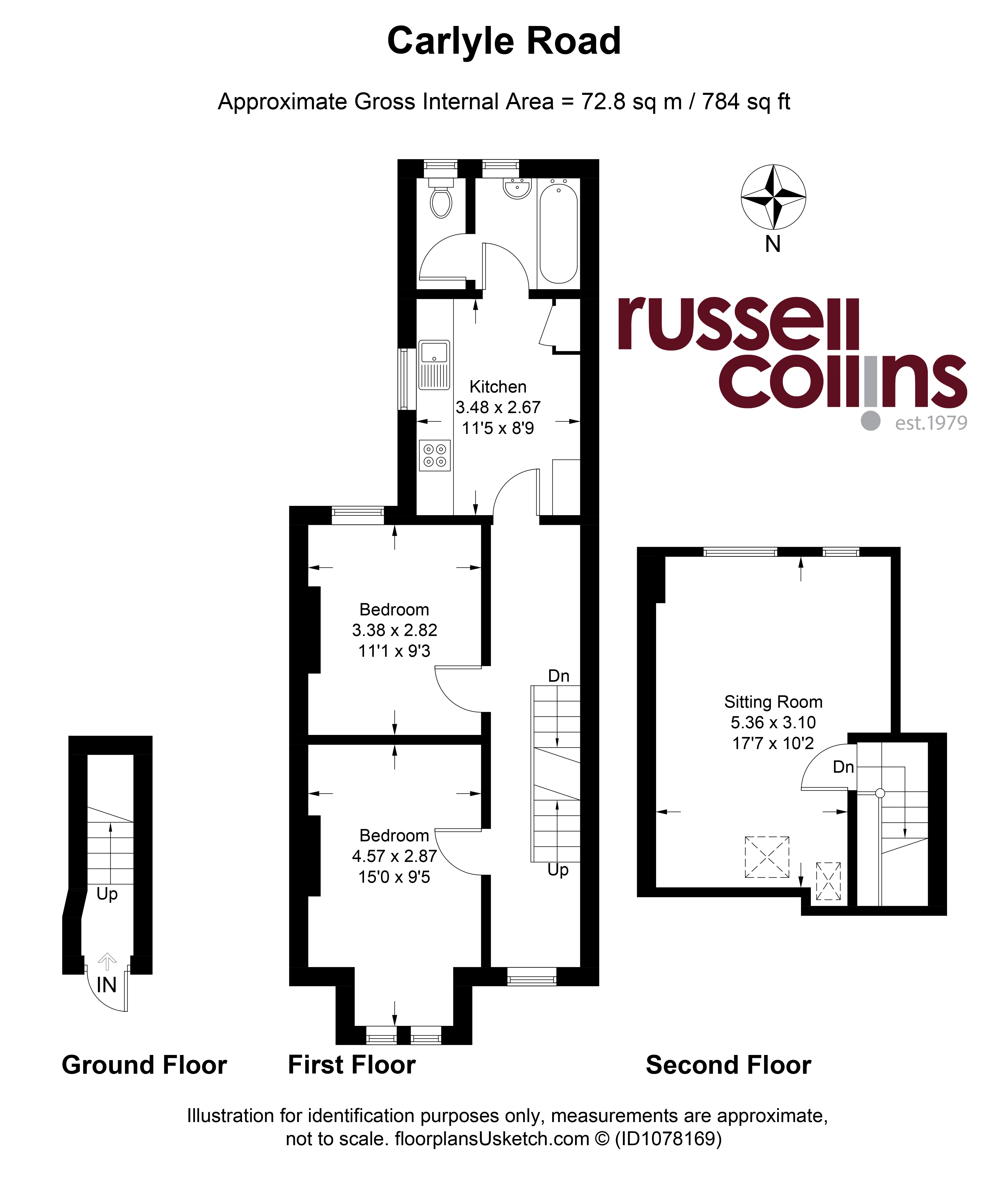Flat for sale in Carlyle Road, London W5
* Calls to this number will be recorded for quality, compliance and training purposes.
Property features
- Duplex Apartment
- 2 Double Bedrooms
- Share Of Freehold
- 764 sq ft (71 sq m)
- Close To Stations
- No Onward Chain
- Loft Conversion
- Arranged over 1st & 2nd Floors
Property description
A 764 sq ft (71 sq m) two double bed duplex apartment forming the first and second floors of this substantial end of terrace property. Ideally situated, between South Ealing and Northfields Piccadilly Line and Brentford Main Line Stations to be sold with a share of the freehold.
A 764-square-foot (71-square-meter) duplex apartment with two double bedrooms occupies the first and second floors of this substantial end-of-terrace property. Ideally located between South Ealing and Northfields on the Piccadilly Line, and Brentford Main Line Station, as well as several local schools and parks. Buses along South Ealing Road provide access to Kew, Richmond, and Kingston, as well as Ealing Broadway.
This property, available for sale with no onward chain, boasts an excellent loft conversion housing a spacious, south-facing living room. It is being sold with a Share of Freehold.
Shared entrance Stairs to own front door.
First floor split-level landing Meter cupboard, sash window.
Bedroom 15' 0" x 9' 4" (4.57m x 2.84m) Double-glazing, radiator, coved ceiling.
Kitchen 11' 4" x 8' 3" (3.45m x 2.51m) White wall & base units, stainless steel sink unit with mixer tap, Bosch gas hob & oven, integrated washing machine, large pantry/larder cupboard, breakfast bar, central heating boiler.
Bedroom 11' 2" x 9' 1" (3.4m x 2.77m) Double-glazed sash window, radiator.
Bathroom/WC Bath with mixer tap & shower attachment, pedestal wash hand basin, tiled walls & floor, heated towel rail, WC heated towel rail, radiator.
Stairs to second floor.
lounge 17' x 10'9 (5.18m x 3.28m) Double-glazing at rear, Velux windows to to front, under eaves storage, radiator, built-in book cases.
Lease Share of freehold (999 years from 2016, subject to any existing leases)
overall size 764 sq ft (71 sq m)
parking cpz rr Mon-Fri 10-11am & 3-4pm
council tax Band C – London Borough of Ealing
£ 1,731.86 – 2024/2025
Property info
For more information about this property, please contact
Russell Collins, W5 on +44 20 3478 3392 * (local rate)
Disclaimer
Property descriptions and related information displayed on this page, with the exclusion of Running Costs data, are marketing materials provided by Russell Collins, and do not constitute property particulars. Please contact Russell Collins for full details and further information. The Running Costs data displayed on this page are provided by PrimeLocation to give an indication of potential running costs based on various data sources. PrimeLocation does not warrant or accept any responsibility for the accuracy or completeness of the property descriptions, related information or Running Costs data provided here.




















.png)