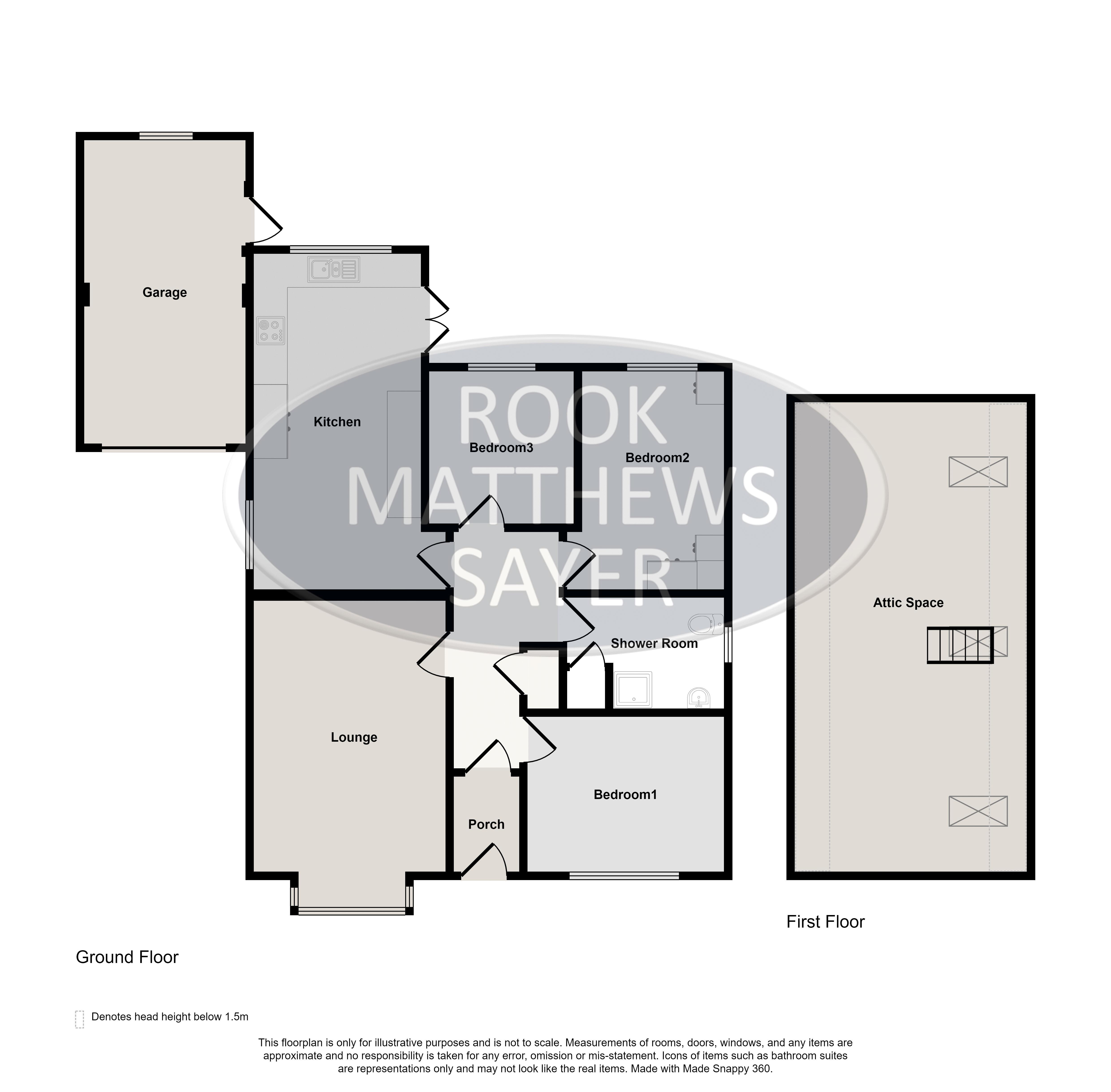Detached bungalow for sale in Croft Way, Belford NE70
* Calls to this number will be recorded for quality, compliance and training purposes.
Property features
- Tenure - Freehold
- EPC Rating - C
- Council Tax Band C
- Detached bungalow
- Three bedrooms
- Extensive storage space
- Detached gararge
- Corner plot - South and West facing rear and side garden
- Potential to create further bedrooms in the attic space
- No chain
Property description
This attractively positioned detached bungalow is situated on a corner plot within a modern development in the charming village of Belford in Northumberland. With gardens to the south, west and north elevations, it has the perfect aspect for sun lovers and gardeners. For those buyers that are downsizing from a house, they will find that the lounge and dining kitchen are both spacious rooms, with space for a sizeable table and chairs in the kitchen. In addition to the three bedrooms, there is substantial attic space that could be officially converted into two bedrooms or a very larger master suite. Accessed from the hall with a pull-down ladder, the attic space currently has flooring, windows, and professionally plaster-boarded walls and ceiling, making it a superb storage area. In addition to this, a pull-down ladder to a mezzanine level in the garage roof space has created further storage space. There is a pleasant approach to the front of the property with a lawn garden and drive that continues down the side of the house to the detached garage. Visitor parking is also available next to the property. The accommodation is well presented throughout and has been well-maintained, so it is perfect to move straight into and there is no upper chain.
With a market square and medieval cross at its centre, the ancient village of Belford is popular base for tourists visiting North Northumberland and the delights of the coastline with its sandy beaches and imposing castles. Known historically as a coaching village, Belford still retains its popularity as a place to stay, with its proximity to the A1 and positioned between tourist attractions at the coast and inland to the Northumberland National Park.
Entrance vestibule
Double glazed composite door, coving, radiator, and door to hall.
Hall
Radiator, coving to ceiling, and storage cupboard housing the combi-boiler.
Lounge 16'4 x 11'8 (4.98m x 3.56m)
Double glazed bay window to front, coving to ceiling, wall mounted feature electric fire, and radiator.
Kitchen 20'1 x 10'1 (6.10m x 3.07m)
Double glazed window to side and rear, double glazed French doors to rear, fitted wall and base units incorporating a stainless steel sink, double electric oven, gas hob with extractor hood over, integrated fridge/freezer, integrated washing machine, integrated dishwasher, part tiled walls, radiator, coving to ceiling, and space for dining table and chairs.
Bedroom one 12'8 x 8'7 (3.86m x 2.62m)
Double glazed window to rear, fitted wardrobes and radiator.
Bedroom two 11'9 x 9'7 (3.58m x 2.92m)
Double glazed window to front, fitted wardrobes and radiator.
Bedroom three 9'1 x 8'6 (2.77m x 2.59m)
Double glazed window to rear, and radiator.
Attic space 27'9 x 13'10 (8.46m x 4.22m)
Accessed from a pull down ladder from the loft hatch in the hall, double glazed Velux window to rear, radiator and eyeball spotlights.
Garage 18'2 x 9'8 (5.53m x 2.95m)
A detached garage with up and over door, double glazed window to rear, door to side, light and power points, overhead storage with pull down ladder.
Externally
The front garden is landscaped with lawn and gravelled areas with mature shrubs. The enclosed rear garden has a patio, raised beds, gravelled paths, rockery, greenhouse and shed, side gate access from both sides.
Services
Mains electricity, gas, water and drainage. Gas central heating.
Tenure
Freehold.
EPC rating C
Council tax band C
Property info
For more information about this property, please contact
Rook Matthews Sayer - Alnwick, NE66 on +44 1665 491943 * (local rate)
Disclaimer
Property descriptions and related information displayed on this page, with the exclusion of Running Costs data, are marketing materials provided by Rook Matthews Sayer - Alnwick, and do not constitute property particulars. Please contact Rook Matthews Sayer - Alnwick for full details and further information. The Running Costs data displayed on this page are provided by PrimeLocation to give an indication of potential running costs based on various data sources. PrimeLocation does not warrant or accept any responsibility for the accuracy or completeness of the property descriptions, related information or Running Costs data provided here.



























.png)
