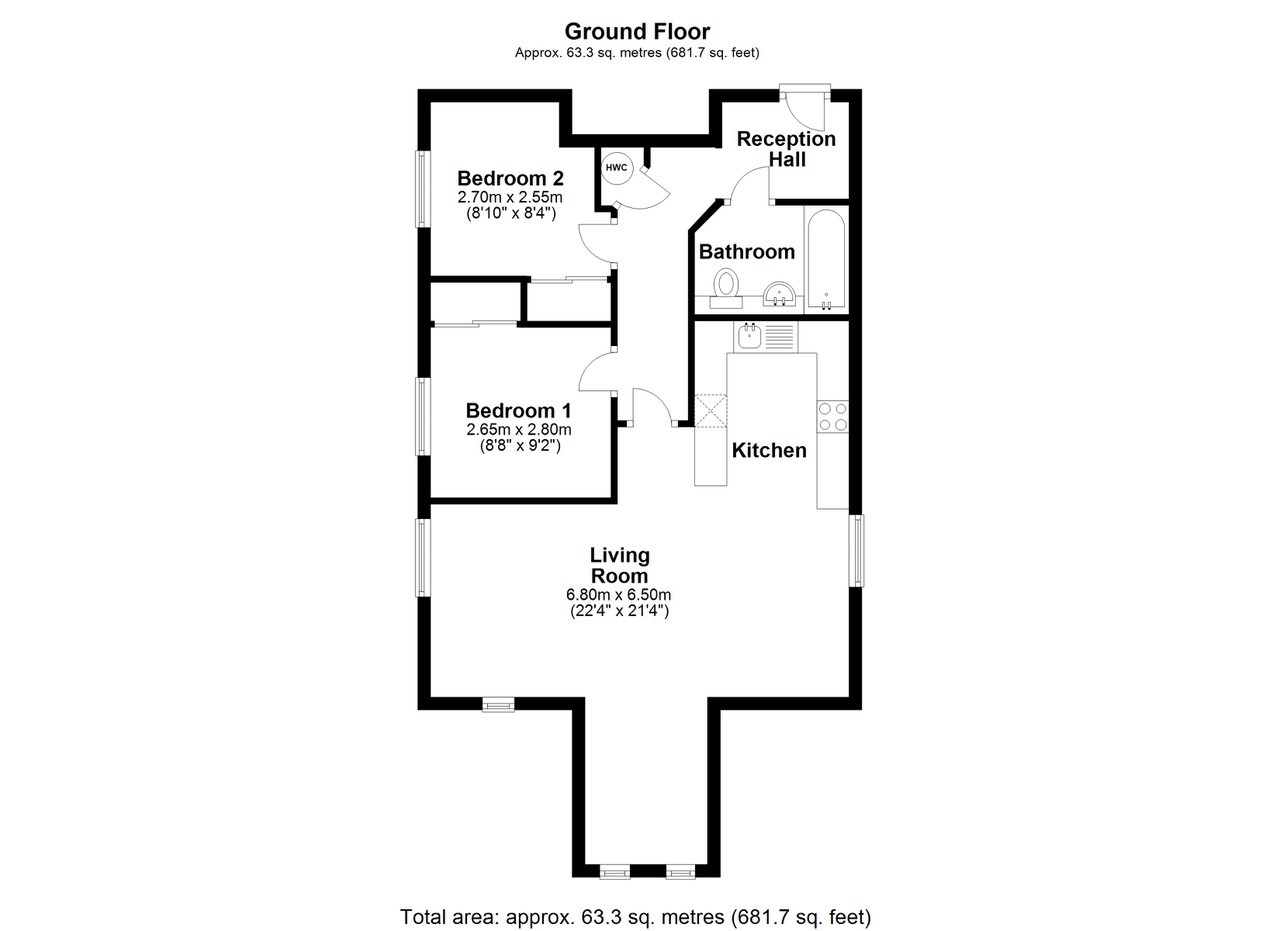Flat for sale in Haycock House, The Chestnuts, Cross Houses SY5
* Calls to this number will be recorded for quality, compliance and training purposes.
Property features
- Ground Floor Apartment
- Two Bedrooms
- Attractive Conversion
- Open Plan Kitchen/Living Area
- Allocated Parking Space
- Amenities Nearby
- Regular Bus Route Into Shrewsbury
- No Upward Chain
Property description
Attractive ground floor apartment located in the village of Cross Houses approx. 4 miles south east of Shrewsbury. There is a shop for conveniences a few minutes walk away along with local pub. Previously a work house this attractive building was converted by local builders Shropshire Homes and occupies an enviable corner position on the development overlooking the neatly kept garden areas. Inside there is lovely open plan kitchen/living area with full height windows allowing for plenty of light. Two bedrooms and bathroom. There is an allocated parking space nearby. The property benefits from no upward chain.
Attractive ground floor apartment located in the village of Cross Houses approx. 4 miles south east of Shrewsbury. There is a shop for conveniences a few minutes walk away along with local pub. Previously a work house this attractive building was converted by local builders Shropshire Homes and occupies an enviable corner position on the development overlooking the neatly kept garden areas. Inside there is lovely open plan kitchen/living area with full height windows allowing for plenty of light. Two bedrooms and bathroom. There is an allocated parking space nearby. The property benefits from no upward chain.
Communal entrance Front door leading to communal hallway with post boxes.
Entrance hallway Door to through hallway.
Living room 22' 3" x 21' 3" (6.8m x 6.5m) Sash window to front and side, electric heater, study area space with window.
Kitchen area Built in fridge/freezer, built in oven, electric hob with extractor hood over, space for washing machine, double base unit with tiled surface work surface over, wood style flooring.
Bedroom 1 8' 8" x 9' 2" (2.65m x 2.80m) Built in mirror fronted wardrobe, window, heater.
Bedroom 2 8' 10" x 8' 4" (2.7m x 2.55m) Built in mirror fronted wardrobe, window, heater.
Bathroom Bath with shower over, and folding door, vanity cupboard unit with wash basin and WC.
Outside Well maintained attractive communal gardens, pathway leading to bin store and allocated parking space.
Property info
For more information about this property, please contact
Martin & Co Shrewsbury, SY1 on +44 1743 455269 * (local rate)
Disclaimer
Property descriptions and related information displayed on this page, with the exclusion of Running Costs data, are marketing materials provided by Martin & Co Shrewsbury, and do not constitute property particulars. Please contact Martin & Co Shrewsbury for full details and further information. The Running Costs data displayed on this page are provided by PrimeLocation to give an indication of potential running costs based on various data sources. PrimeLocation does not warrant or accept any responsibility for the accuracy or completeness of the property descriptions, related information or Running Costs data provided here.





















.png)
