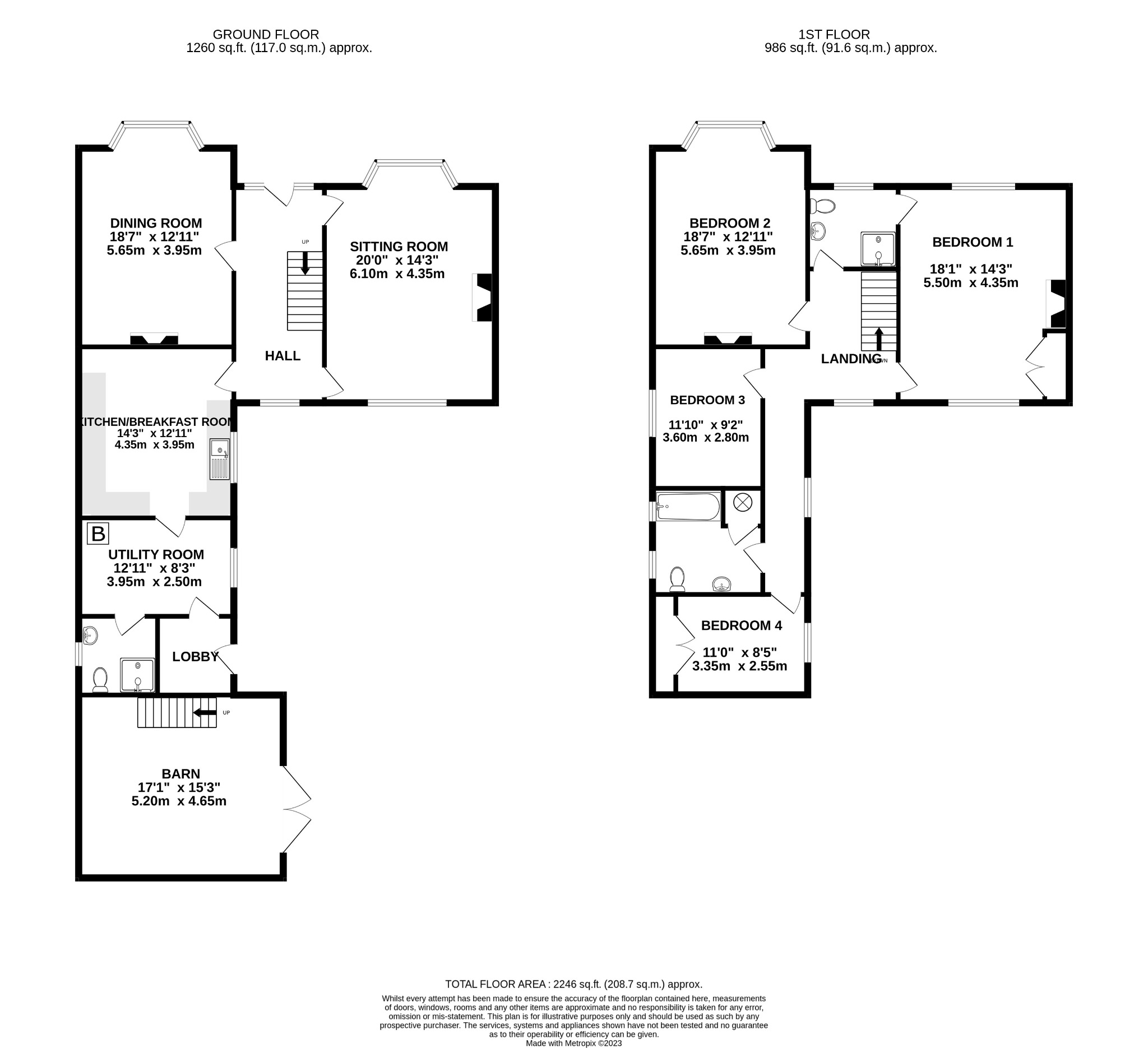Detached house for sale in Norwich Road, Fakenham NR21
* Calls to this number will be recorded for quality, compliance and training purposes.
Property features
- An attractive & substantial period property
- Mature plot with private gardens
- Private driveway for several vehicles
- Generous room proportions throughout
- Two bay-fronted reception rooms
- 4 bedrooms with master en-suite
- Attached barn with scope for additional accommodation
- Modernisation required in some areas
Property description
Detached 4-Bedroom Period Home
The Norfolk Agents are pleased to offer this attractive and substantial period property, situated within a mature and private plot of around a quarter of an acre (stms) on Norwich Road, just a few minutes' walk from Fakenham town centre. The property offers superb room proportions over two floors, displaying a wealth of original charm and character. The grounds are pleasantly private, with generous off-road parking space to the front and a useful outbuilding to the rear. Whilst the property enjoys many redeeming features, it should also be noted that the interior would benefit from modernisation in some areas. Viewing is highly recommended.
Accommodation
Visitors are welcomed into the impressive reception hall, where the original staircase rises to the first-floor landing. To the left of the hall is the spacious bay-fronted sitting room, with dual aspect views and the original fireplace. Across the hall is the formal dining room, which enjoys similarly generous proportions and also displays the original fireplace, with a bay window to the front. The kitchen/breakfast room comprises a range of storage units with an integrated oven and hob, and plenty of space for a table with chairs. Beyond the kitchen, there is a useful utility room which houses the central heating boiler, and doors to the rear entrance lobby and the ground floor shower room.
Upstairs there are four bedrooms arranged around the landing, which enjoys a pleasant view over the garden. The master bedroom is superbly proportioned with dual aspect views and an en-suite shower room. Bedroom 2 is another spacious double, whilst bedrooms 3 and 4 are more compact double rooms. The bedrooms are served by a family bathroom which also houses the airing cupboard.
In addition to the main house, there is also an attached barn/workshop which is currently used for storage but also offers the scope to adapt into additional accommodation over two floors.
Outside
The property is approached over a shingle driveway which sweeps around to the front of the house, providing off-road parking for several cars. The front garden is laid to lawn and concealed from the road behind a mature hedge along the southern boundary. Gated access at the side of the house leads to the private rear garden, which includes a paved terrace and a neatly maintained lawn, enclosed by a variety of well-established trees and bushes. The rear garden measures around 100ft in length, with the whole plot extending to a little under a quarter of an acre (stms).
Services
The property is connected to mains drainage, gas, electricity and water supply. Gas-fired central heating to radiators.
EPC rating: F - The full report can be downloaded or provided by The Norfolk Agents.
Tenure: Freehold
council tax band: F
1. Purchasers will be asked to produce id to satisfy money laundering regulations and we would ask for your co-operation in providing the relevant documentation.
2. While we endeavour to make our sales details fair, accurate and reliable, they are only a general guide to the property. If there is any point which is of particular importance to you, please contact the office and we will be pleased to make further investigations.
3. The measurements indicated are supplied for guidance only.
4. Please note we have not tested the services or any of the equipment or appliances in this property. We strongly advise prospective buyers to commission their own survey or service reports before finalising their offer to purchase.
5. These particulars are issued in good faith but do not form part of any offer or contract. The matters referred to in these particulars should be independently verified by prospective buyers or tenants. The Norfolk Agents limited nor any of its employees has any authority to make or give any representation or warranty whatever in relation to this property.
Property info
For more information about this property, please contact
The Norfolk Agents, NR21 on +44 1328 608970 * (local rate)
Disclaimer
Property descriptions and related information displayed on this page, with the exclusion of Running Costs data, are marketing materials provided by The Norfolk Agents, and do not constitute property particulars. Please contact The Norfolk Agents for full details and further information. The Running Costs data displayed on this page are provided by PrimeLocation to give an indication of potential running costs based on various data sources. PrimeLocation does not warrant or accept any responsibility for the accuracy or completeness of the property descriptions, related information or Running Costs data provided here.




































.png)