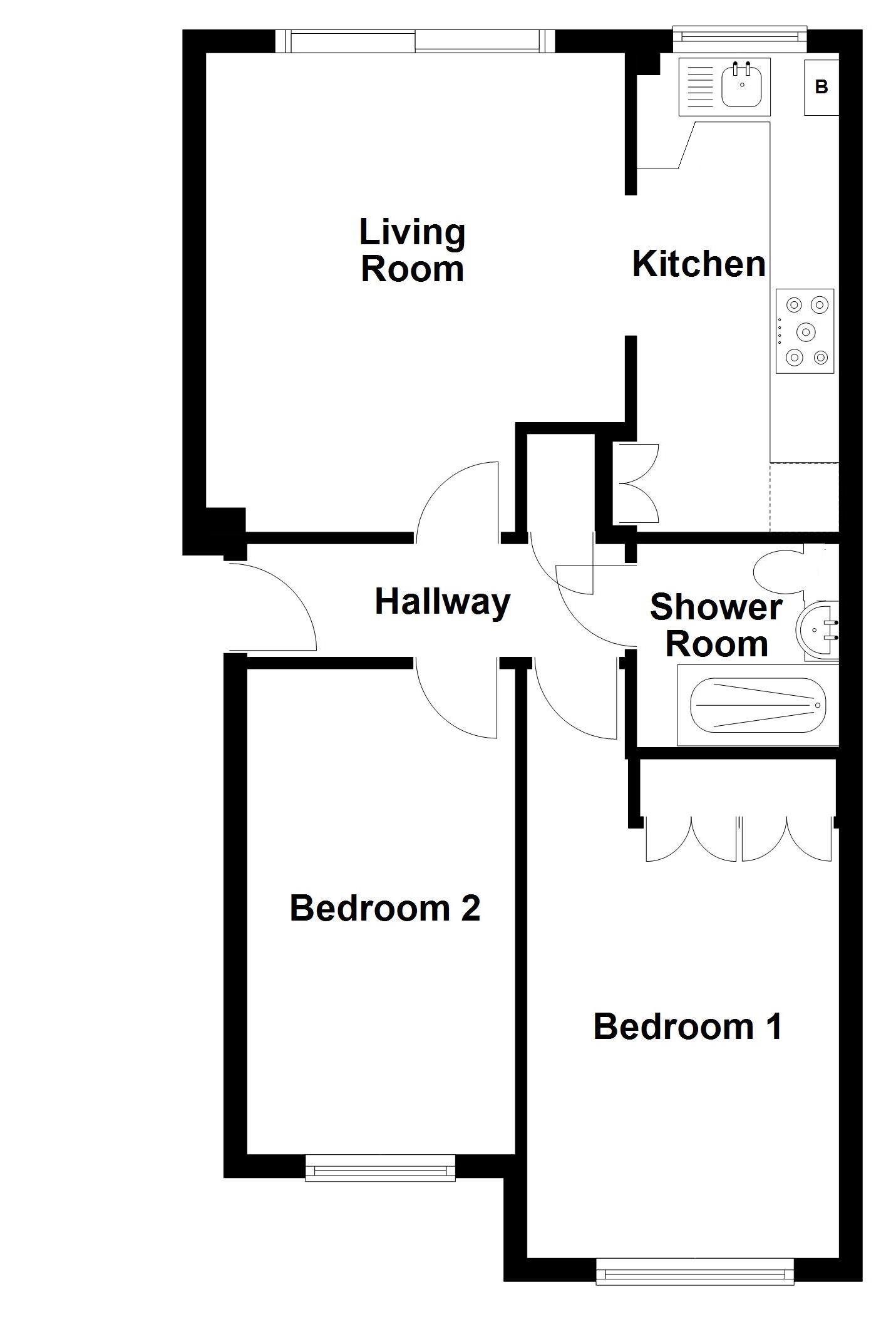Flat for sale in Albert Road, Polegate BN26
* Calls to this number will be recorded for quality, compliance and training purposes.
Property features
- Living room with southerly aspect & access to com gardens
- Nicely fitted kitchen to include appliances
- 2 good sized bedrooms with fitted wardrobes in bed 1
- Modern shower room/WC
- Gas central heating
- Double glazing
- Pleasant rear communal gardens
- Garage
- Close to high street & railway station
Property description
considered ideal for first time buyers - A tastefully refurbished 2-bedroomed ground floor flat located in A pleasant tree lined road within walking distance of the high street. The flat provides some lovely features to include a living room, which enjoys a southerly aspect and has sliding doors to the communal gardens, nicely fitted kitchen to include all the integrated appliances, good sized bedrooms with the main having fitted wardrobes and a modern shower room/wc. There is also a gas fired central heating system with combi boiler, double glazing, entry phone and a garage at the rear of Chiltern Court. Polegate High Street has a variety of shops, medical centres, bus services and mainline railway station. Eastbourne is approximately 6 miles and there is also access close by to the A22 & A27 from Cophall Farm Roundabout. Viewing is strongly recommended.
Accommodation
Communal Entrance with entry phone system into communal hallway. Front door to -
Hallway
radiator, entry phone, digital thermostat, built-in shelved cupboard.
Living Room (13' 7" x 11' 11" Max) or (4.14m x 3.63m Max)
a most pleasant and bright room having a double glazed sliding door to the rear communal gardens, which enjoy a southerly aspect, television aerial, vertical radiator, opening through to -
Kitchen (13' 6" x 5' 9") or (4.11m x 1.75m)
tastefully and nicely fitted consisting of base units incorporating various size cupboards and drawers to include integrated slim line dishwasher, Candy washing machine, counter level refrigerator and freezer, ample work surfaces above with splash back panels, sink unit with mixer tap, matching wall units - one housing an Alpha gas fired combi boiler, Lamona five ring gas hob with extractor above, Hotpoint electric oven with cupboards above and below, further built-in shelved cupboards, inset ceiling spotlights, double glazed window to rear.
Bedroom 1 (11' 9" Min x 8' 11") or (3.58m Min x 2.71m)
(measurement taken from wardrobes) a good size room with fitted wardrobes - one being mirror fronted, television aerial, telephone point, double glazed window to front.
Bedroom 2 (13' 9" x 6' 10") or (4.20m x 2.09m)
having radiator and double glazed window to front.
Shower Room
modern suite consisting of a nicely tiled shower with wall shower controls and attachment with rain head shower above, shower screen, wash basin having units under and matching tiled splash back, adjacent vanity top, wc, mirror fronted wall cabinet and fitted shelving, heated towel rail, extractor, inset ceiling spotlights.
Communal Garden Area
A pleasant feature of Chiltern Court are the rear communal gardens, which enjoy a southerly aspect and have paved and lawn areas. The flat also includes a Garage and is the second from the left.
Council Tax
The property is in Band B. The amount payable for 2024-2025 is £1,939.54. This information is taken from
EPC=C - approximately 52 square metres or 562 square feet.
The Agents have not tested any of the apparatus, equipment, fittings or services, so cannot verify that they are in working order. The buyer is advised to obtain verification from their solicitor or surveyor. Items shown in the photographs are not necessarily included in the sale. Room measurements are given for guidance only and should not be relied upon when ordering such items as furniture, appliances or carpets.
Property info
For more information about this property, please contact
Archer & Partners, BN26 on +44 1323 810733 * (local rate)
Disclaimer
Property descriptions and related information displayed on this page, with the exclusion of Running Costs data, are marketing materials provided by Archer & Partners, and do not constitute property particulars. Please contact Archer & Partners for full details and further information. The Running Costs data displayed on this page are provided by PrimeLocation to give an indication of potential running costs based on various data sources. PrimeLocation does not warrant or accept any responsibility for the accuracy or completeness of the property descriptions, related information or Running Costs data provided here.























.png)