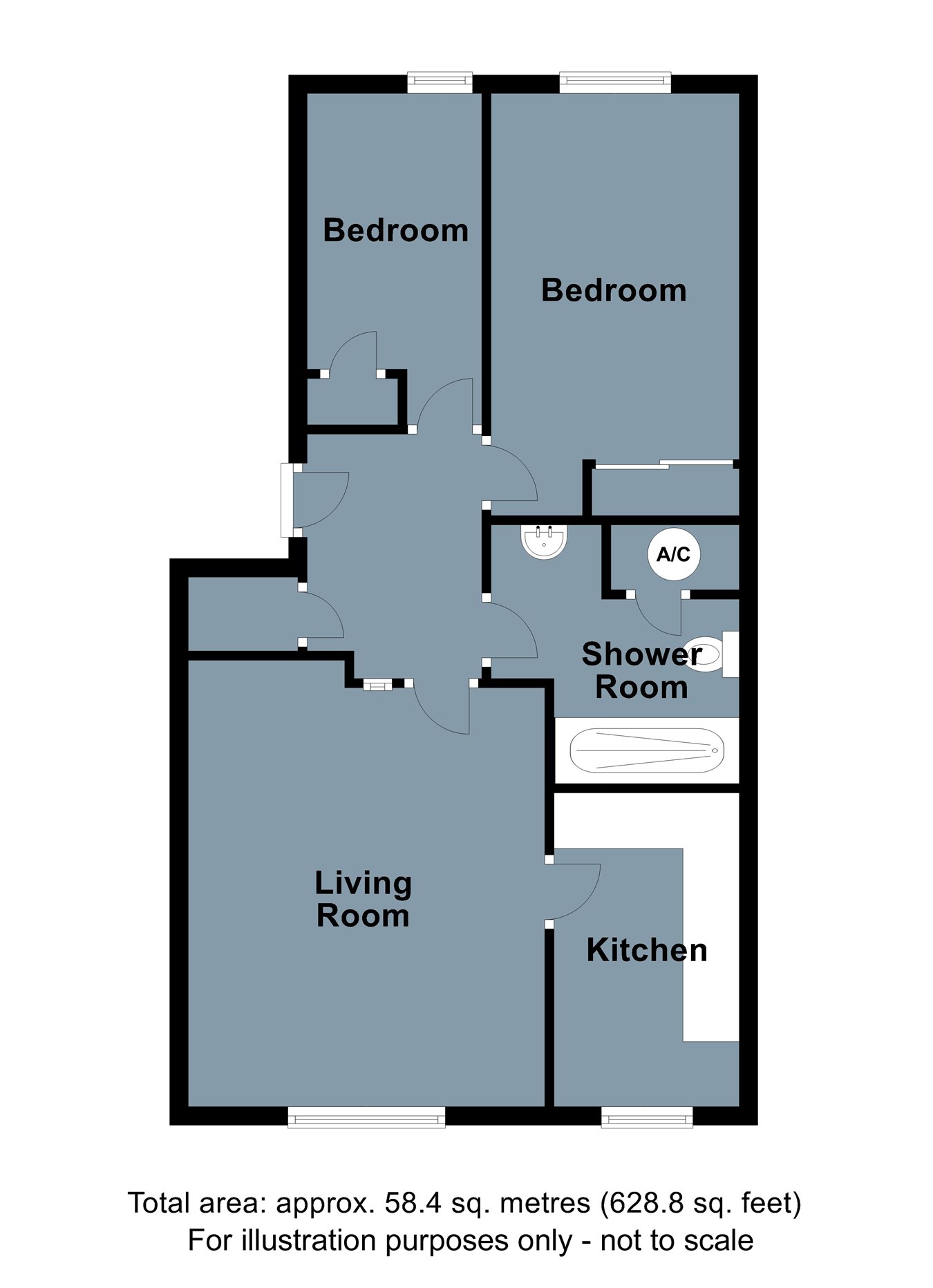Flat for sale in Abbey Way, Battle TN33
* Calls to this number will be recorded for quality, compliance and training purposes.
Property features
- First Floor Flat
- 2 Bedrooms
- Allocated Parking
- Rural Views
Property description
The accommodation is approached via
A communal entrance with a communal staircase leading to a private entrance door to
Reception hall
7' 9" x 6' 2" (2.36m x 1.88m) with telephone entry and large storage cupboard with shelf. A glazed door leads into
Living/dining room
14' 8" x 12' 7" (4.47m x 3.84m) with window taking in far reaching rural views, programmable electric heater and glazed door to
Kitchen
11' 0" x 6' 5" (3.35m x 1.96m) with window taking in views to the rear and fitted with a range of base and wall mounted high gloss kitchen cabinets incorporating cupboards and drawers with spaces and plumbing for appliances, a fitted low level oven and a large area of working surface incorporating a stainless steel sink unit with mixer tap and a 4 ring hob.
Shower room
9' 1" x 8' 0" (2.77m x 2.44m) including a large storage cupboard with slatted shelves housing the water tank. There is a concealed cistern wc with shelf and mirror above, a wash hand basin with mirror and light above and a large tile enclosed shower with glazed sliding door.
Bedroom 1
15' 0" x 8' 9" (4.57m x 2.67m) with window to front, sliding door wardrobe with hanging and shelving.
Bedroom 2
11' 9" x 6' 2" (3.58m x 1.88m) with window to front, built in wardrobe with hanging and shelving.
Outside
To the rear of the development is an allocated parking space.
Lease details
Length of Lease - 125 years from 29th September 1991.
Ground Rent - £104.20 per annum.
Maintenance - £1,187 per annum (2023)
Council tax
Rother District Council
Band B - £1851.08 (2023/24)
Property info
For more information about this property, please contact
Campbell’s, TN33 on +44 1424 317043 * (local rate)
Disclaimer
Property descriptions and related information displayed on this page, with the exclusion of Running Costs data, are marketing materials provided by Campbell’s, and do not constitute property particulars. Please contact Campbell’s for full details and further information. The Running Costs data displayed on this page are provided by PrimeLocation to give an indication of potential running costs based on various data sources. PrimeLocation does not warrant or accept any responsibility for the accuracy or completeness of the property descriptions, related information or Running Costs data provided here.






















.png)
