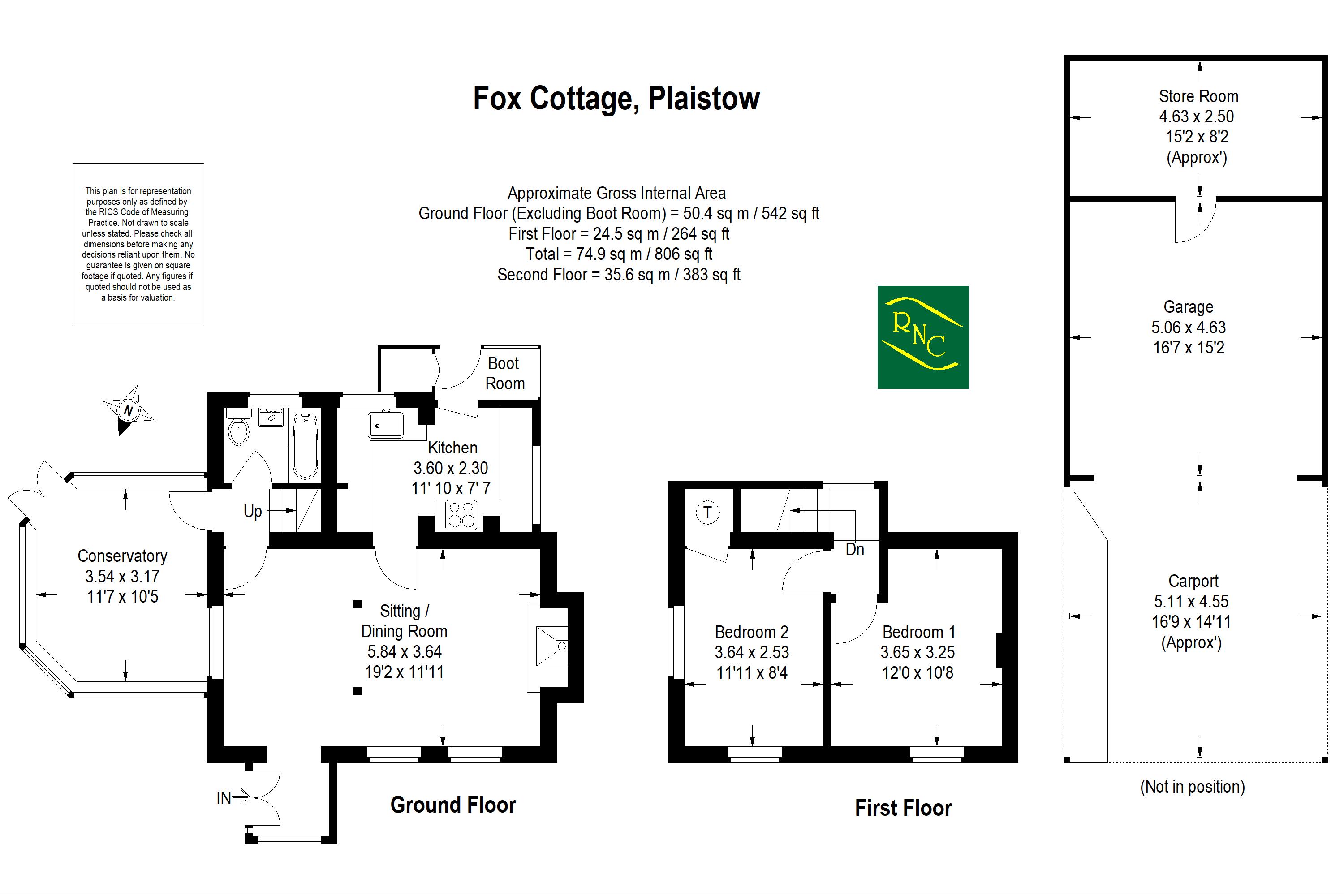Property for sale in Plaistow, Billingshurst RH14
* Calls to this number will be recorded for quality, compliance and training purposes.
Property features
- Detached Cottage with no onward chain
- Grade II listed
- Garage, carport and further storage room
- Superbly presented throughout
- Conservatory, pretty gardens surrounding
- Village location, lots of character
- Internal viewing highly recommended
Property description
Situated within the village of Plaistow this charming Grade II listed character cottage is offered for sale with no onward chain. Dating back to the 17th Century, the cottage retains many original features throughout. As you enter the property via the entrance lobby, you are then welcomed into a generous sized living/dining room with brick fireplace and log burner, along with solid oak flooring. From here, there is a door into the recently updated kitchen and a further stable door into the rear porch/boot room, with access to the rear garden. The kitchen is well equipped and fitted out with a number of units, tiled walls and flooring. To the side of the property, there is a conservatory which could also be used as a dining area, with views over the garden. There is a stunning ground floor bathroom with roll top bath and shower attachment, low flush WC and Victorian style wash hand basin with tiled walls. From the first floor landing there are two double bedrooms, with the main bedroom offering part exposed brickwork and a beamed vaulted ceiling. Outside, the mature gardens surround the property to three sides and are laid to lawn, with an original well in the front garden. There are mature shrubs and established borders together with a patio area and a pathway leading to a carport and garage, plus further store room. Access is via double gates from Nell Ball. Internal viewing is a must to appreciate the charm this home has to offer.
Ground Floor:
Entrance Hallway:
Sitting/Dining Room: (19' 2'' x 11' 11'' (5.84m x 3.64m))
Kitchen: (11' 10'' x 7' 7'' (3.60m x 2.30m))
Boot Room:
Bathroom:
Conservatory: (11' 7'' x 10' 5'' (3.54m x 3.17m))
First Floor:
Bedroom One: (12' 0'' x 10' 8'' (3.65m x 3.25m))
Bedroom Two: (11' 11'' x 8' 4'' (3.64m x 2.53m))
Outside:
Garage: (16' 7'' x 15' 2'' (5.06m x 4.63m))
Store Room: (15' 2'' x 8' 2'' (4.63m x 2.50m))
Carport: (16' 9'' x 14' 11'' (5.11m x 4.55m))
Property info
For more information about this property, please contact
Roger Coupe Estate Agent, GU6 on +44 1483 665804 * (local rate)
Disclaimer
Property descriptions and related information displayed on this page, with the exclusion of Running Costs data, are marketing materials provided by Roger Coupe Estate Agent, and do not constitute property particulars. Please contact Roger Coupe Estate Agent for full details and further information. The Running Costs data displayed on this page are provided by PrimeLocation to give an indication of potential running costs based on various data sources. PrimeLocation does not warrant or accept any responsibility for the accuracy or completeness of the property descriptions, related information or Running Costs data provided here.
































.png)

