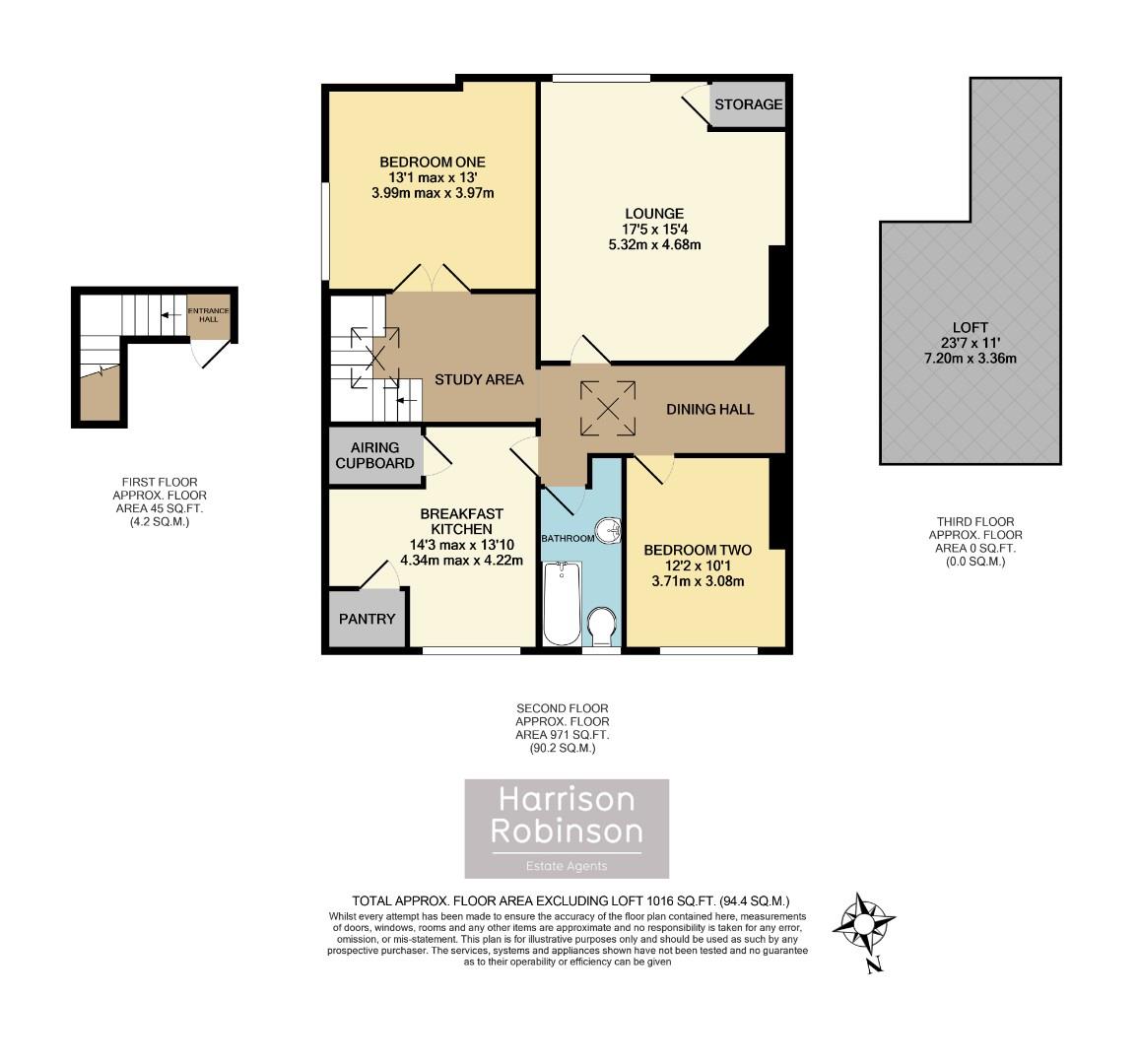Flat for sale in Skipton Road, Ilkley LS29
* Calls to this number will be recorded for quality, compliance and training purposes.
Property features
- Two Double Bedroom Second Floor Apartment
- Stunning Long Distance Views
- Retaining Charming Original Features
- Spacious Dining Hallway
- Good Sized Breakfast Kitchen
- Large Loft Area
- Allocated Off Road Parking
- Walking Distance To Ilkley Centre And Train Station
- Close To Riverside Walks
- Council Tax Band B
Property description
A spacious, charming, two double bedroom second floor apartment forming part of a large, stone built Victorian villa close to all the amenities on offer in the beautiful town of Ilkley. Enjoying beautiful views to the moors from the front aspect and views across the Wharfe valley to Middleton from the rear this is a great apartment perfect for a couple or young professional.
Stone steps lead up to a covered entrance porch where solid timber doors open into a communal hall with tiled flooring. A door opens to a carpeted staircase leading to the first and second floors of this impressive building. The private entrance door to apartment three opens to a return carpeted staircase with handrail leading up to the most spacious landing. There is ample room for furniture or a dining table if desired and a space by the balustrading is the perfect spot for a home office. A hatch with pull down fitted ladder gives access to a large, boarded loft area. Doors open into the principal rooms, including a good sized breakfast kitchen to the rear, enjoying wonderful far reaching views across the valley, a generously proportioned lounge with direct views up to Ilkley Moor, two double bedrooms and the three-piece house bathroom. Outside the apartment benefits from an allocated parking space on the gravelled driveway, a great asset so close to the town centre.
Ilkley is a thriving, historical, Yorkshire town, occupying a beautiful setting amidst the unspoilt open countryside of Wharfedale with stunning scenery and the opportunity for rural pursuits. Ilkley boasts an excellent wide range of high class shops, restaurants, cafes, pubs and everyday amenities including two supermarkets, health centre, library and Playhouse theatre and cinema. Llkley has excellent sports and social facilities, which include the Ilkley lido pool and sports clubs for rugby, tennis, golf, cricket, hockey and football. The town benefits from high achieving schools for all ages with both state and private education well catered for including Ilkley Grammar School and the highly regarded All Saints Primary School at the end of the road. Ilkley is an ideal town for the commuter with frequent train services to Leeds and Bradford (around 35 minutes commute), providing regular connections to London Kings Cross. Leeds Bradford International Airport is just over 11 miles away with national and international services.
This lovely apartment with storage heaters, some charming original features and double glazing and with approximate room sizes comprises:
Ground Floor
Communal Entrance
Stone steps lead up to an impressive, covered porch where double timber doors open into the communal tiled entrance hall. A door gives access to a staircase leading to the upper floor apartments.
Second Floor
Dining Hall
A carpeted return staircase leads up to a most spacious hallway with large Velux allowing ample natural light. Carpeted flooring, storage heater. There is room to have a dining table or furniture here and a great area by the stairs for a home office. A hatch with fitted, pull down ladder gives access to a large boarded area, ideal for storage. Roof light.
Loft Room (7.2 x 3.36 (23'7" x 11'0"))
A large, boarded area with light, perfect for storage or further development (stpc).
Breakfast Kitchen (4.34 x 4.22 (14'2" x 13'10"))
A good sized dining kitchen with a double glazed window enjoying far reaching views across the valley. Fitted with a range of units with complementary work surfaces with tiled splashbacks. An inset sink with mixer tap sits beneath the window. Appliances include washing machine, dishwasher, electric cooker and fridge freezer. A deep pantry and additional recessed cupboard provide fantastic storage. Carpeted flooring, storage heater. Ample room for a dining table, bespoke solid pine wall shelf.
Lounge (5.32 x 4.68 (17'5" x 15'4"))
A generously proportioned lounge with sash windows enjoying a direct view up to Ilkley moor. Wooden wall panelling to half height, carpeted floorong, storage heater. Under eaves storage cupboard.
Bedroom One (3.99 x 3.97 (13'1" x 13'0"))
A lovely double bedroom to the rear of the apartment enjoying wonderful far reaching views. Carpeted flooring, storage heater. Picture rail and wall shelf.
Bedroom Two (3.71 x 3.08 (12'2" x 10'1"))
Double glazed doors open into a good sized double bedroom with exposed beams and carpeted flooring. A window to the side elevation enjoys a view up to the iconic Cow and Calf Rocks.
Bathroom
A charming, three-piece house bathroom with traditional style low level w/c, pedestal hand basin with chrome taps and cast iron bath with panelled side and telephone style shower attachment. Carpeted flooring, window to rear, storage heater.
Outside
Parking
The property benefits from an allocated parking space to the front on the gravelled driveway.
Property info
Flat 3, 108 Skipton Road, Ilkley.Jpg View original

For more information about this property, please contact
Harrison Robinson, LS29 on +44 1943 613821 * (local rate)
Disclaimer
Property descriptions and related information displayed on this page, with the exclusion of Running Costs data, are marketing materials provided by Harrison Robinson, and do not constitute property particulars. Please contact Harrison Robinson for full details and further information. The Running Costs data displayed on this page are provided by PrimeLocation to give an indication of potential running costs based on various data sources. PrimeLocation does not warrant or accept any responsibility for the accuracy or completeness of the property descriptions, related information or Running Costs data provided here.

































.png)
