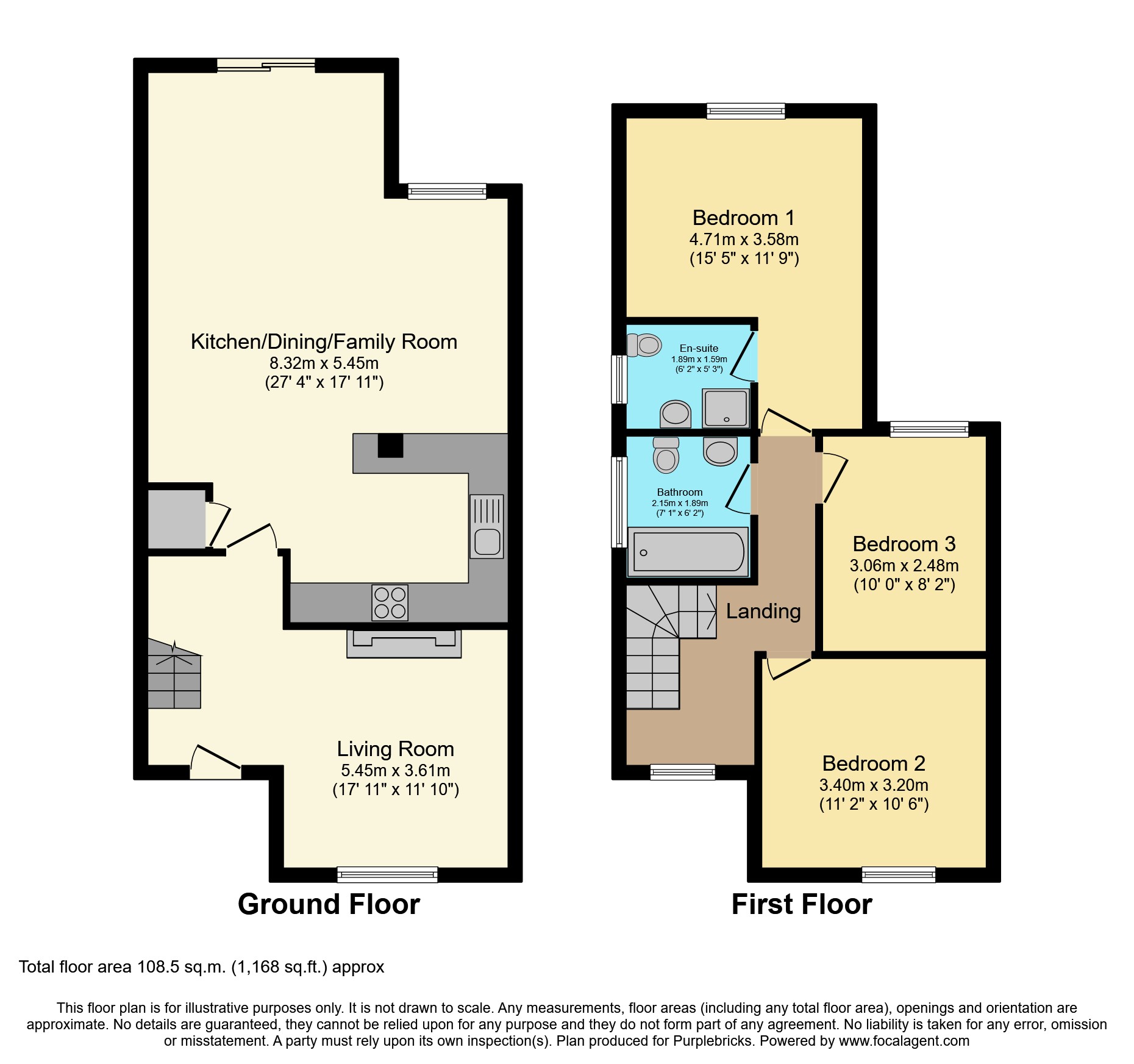Semi-detached house for sale in Main Street, Dearham CA15
* Calls to this number will be recorded for quality, compliance and training purposes.
Property features
- Semi-detached house
- Located in dearham
- Three double bedrooms
- Very well presented throughout
- Surprisingly spacious
- Open plan kitchen/dining area & sitting area
- Master en-suite shower room
- Modern family bathroom
- Rear garden
- Off-road parking
Property description
Located in Dearham, is this very well presented and modern three bedroom Semi-Detached Home. This excellent property is surprisingly spacious, and benefits from having off-road parking, a semi-detached garage and garden at the rear.
The house will suit a wide range of buyers, including Families. Internally the property is entered through a UPVC door into a welcoming entrance, providing direct access into the Lounge, with an open plan staircase ahead, taking you up to the first floor landing.
The Lounge has a fitted carpet, chimney breast with alcove for a TV, and feature electric fire. You will pass by a handy space under the stairs, and take a door into the impressive family area. This space comprises of a Kitchen, Dining Area, and an additional sitting area. This area will be excellent for socialising with Family and Friends.
The Kitchen has a range of eye level and base level units, integrated oven and grill, integrated dishwasher, space for a washing machine, integrated electric hob, with extractor hood over. There is also stylish plinth lighting.
From the light and spacious Dining Area, you will find French Doors, that will open up to accessing this well proportioned rear garden. The Garden is mostly laid to lawn, and has a slate chipping driveway, that runs along side the house. There is a gravelled area directly behind the house, also.
Returning back to the stairs, and taking them to the first floor landing, you will first find a double bedroom to the right of the Landing.
Continuing along the landing, you will next pass the Family Bathroom. There is a bath with shower over, toilet, vanity wash hand basin, and part tiled walls.
Straight ahead is this large Master Bedroom, with an en-suite Shower Room. This lovely modern en-suite has a shower cubicle, vanity wash hand basin and toilet. The last bedroom is also a double.
Nearby you will find great amenities nearby, including good shops, cafes, restaurants, schools, and leisure facilities.
General Information
This is an excellent family home! We highly recommend an early viewing! Book on the Purplebricks app or website 24/7!
The house is fully double glazed, and has gas central heating.
Property Ownership Information
Tenure
Freehold
Council Tax Band
A
Disclaimer For Virtual Viewings
Some or all information pertaining to this property may have been provided solely by the vendor, and although we always make every effort to verify the information provided to us, we strongly advise you to make further enquiries before continuing.
If you book a viewing or make an offer on a property that has had its valuation conducted virtually, you are doing so under the knowledge that this information may have been provided solely by the vendor, and that we may not have been able to access the premises to confirm the information or test any equipment. We therefore strongly advise you to make further enquiries before completing your purchase of the property to ensure you are happy with all the information provided.
Property info
For more information about this property, please contact
Purplebricks, Head Office, B90 on +44 24 7511 8874 * (local rate)
Disclaimer
Property descriptions and related information displayed on this page, with the exclusion of Running Costs data, are marketing materials provided by Purplebricks, Head Office, and do not constitute property particulars. Please contact Purplebricks, Head Office for full details and further information. The Running Costs data displayed on this page are provided by PrimeLocation to give an indication of potential running costs based on various data sources. PrimeLocation does not warrant or accept any responsibility for the accuracy or completeness of the property descriptions, related information or Running Costs data provided here.



























.png)


