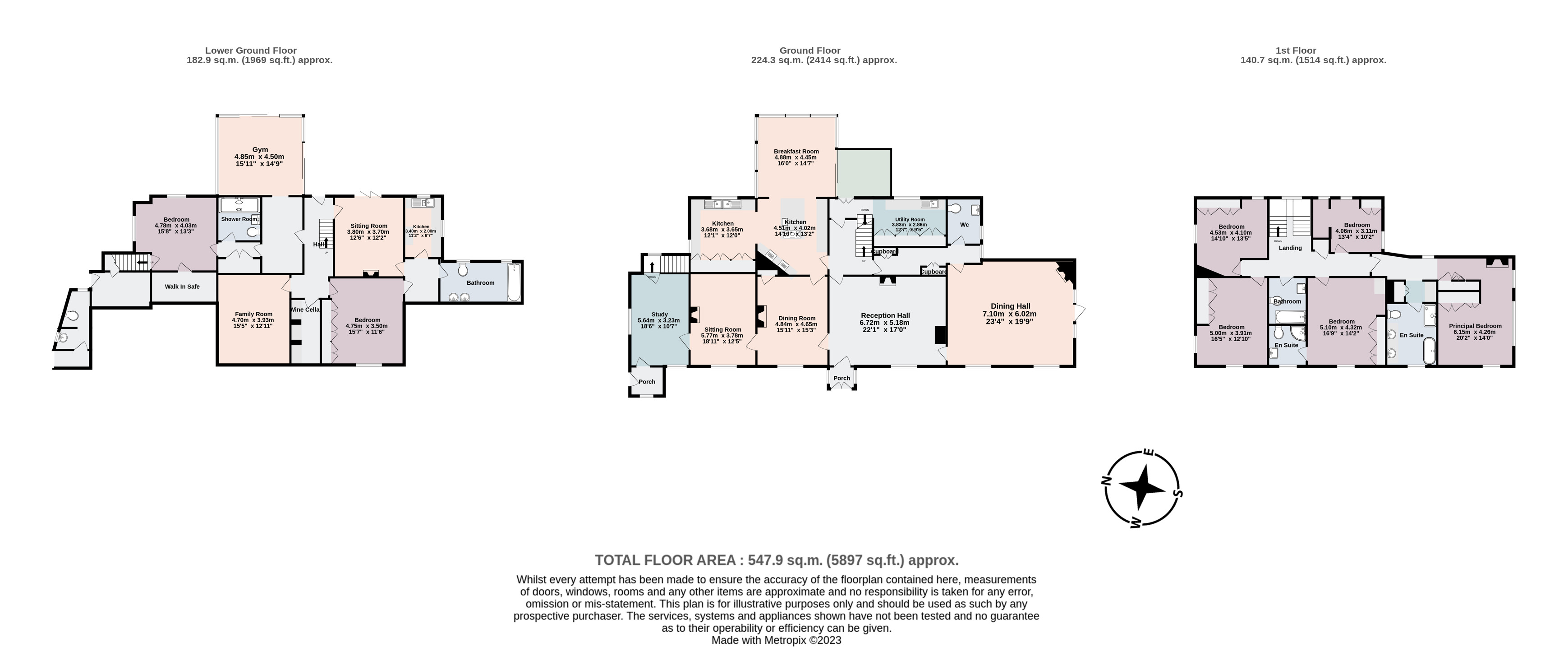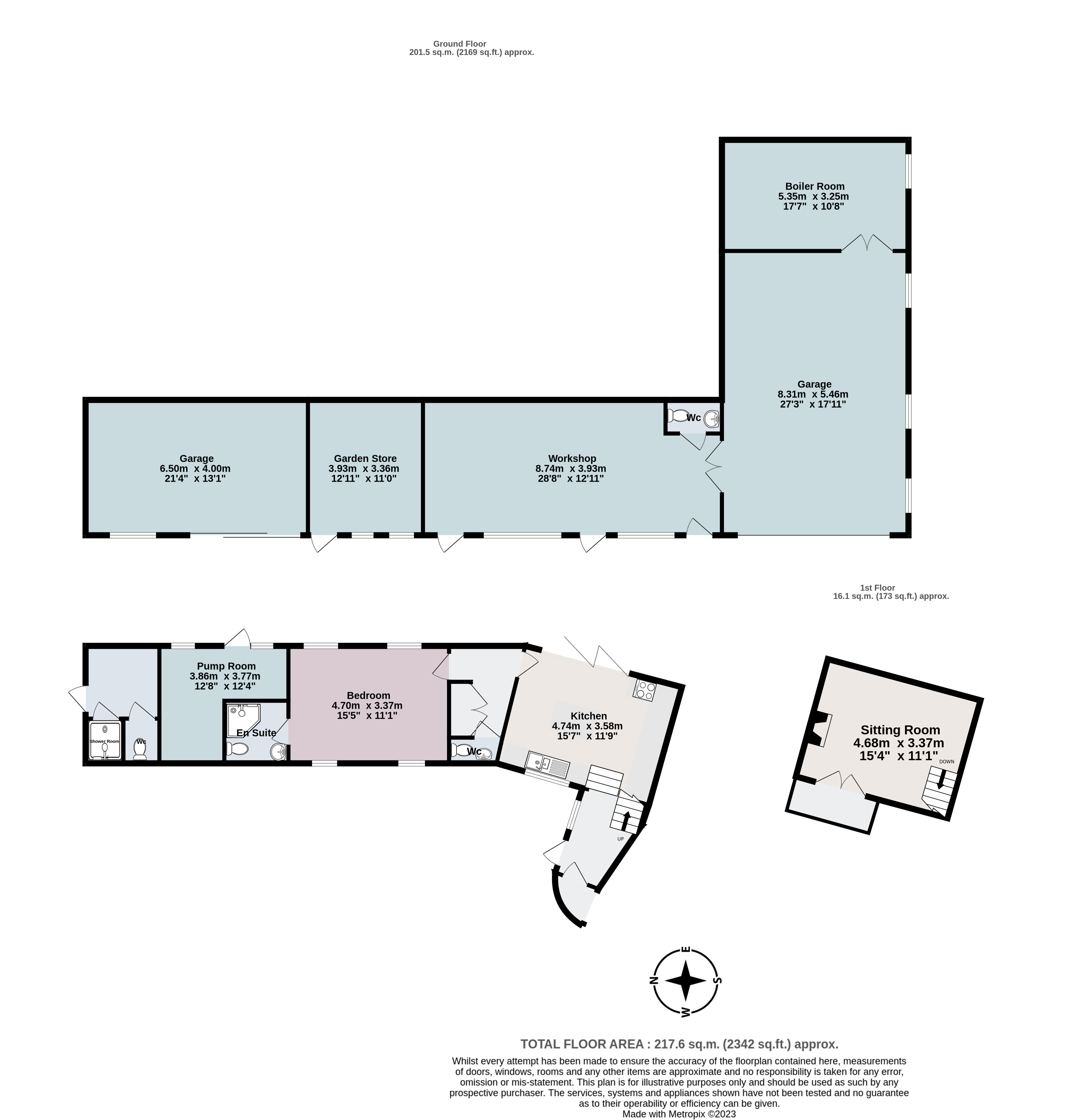Detached house for sale in Cheddon Fitzpaine, Taunton, Somerset TA2
* Calls to this number will be recorded for quality, compliance and training purposes.
Property features
- 7 bedrooms
- 6 reception rooms
- 7 bathrooms
- 2.92 acres
- Outbuildings
- Period
- Balcony
- Detached
- Garden
- Patio
- Rural
- Stabling
- Swimming Pool
- Village
- Standalone secondary accommodation
Property description
Cheddon Corner is a beautiful Grade II listed Georgian house tucked away in a peaceful and private location, just under three miles from Taunton. This exceptional family home combines elegant and stylish interior design with practicality. Spanning three levels, including a delightful cottage overlooking the walled garden, it offers a truly captivating living experience.
As you enter through the elegant electronic gates, you are greeted by a spacious gravel parking and turning area in front of the house. The classic Georgian façade showcases sash windows and an inviting entrance porch, exuding timeless charm.
Step into the grand reception hall, setting the stage for the rest of the house. With its high ceilings, abundance of natural light, and stunning interior design, this hall doubles as a sitting room, complete with a beautiful wood burner fireplace and intricate cornicing. Adjacent to the entrance hall, a dining room leads to a cozy snug/bar with another wood burner. Further on, you'll find a home office, providing an ideal workspace.
To the right of the reception hall, a large and wonderfully bright dining hall awaits, boasting bifold doors that lead to a stone terrace featuring a barbecue area and a charming summer house. From here, you can enjoy picturesque views of the formal lawns and parkland-like gardens.
The heart of this remarkable home is the kitchen, thoughtfully redesigned by the current owner to maximize views and natural light. A beautifully designed glass extension accommodates an informal dining area with garden views, thanks to its elevated position and floor-to-ceiling sliding doors that open onto a balcony for outdoor dining. The kitchen itself is divided into two parts, providing ample space for food preparation and storage. Top-of-the-line Miele appliances, including built-in ovens with warming trays and a steam oven, adorn the attractive units. Adjacent to the kitchen, discreetly tucked away, you'll find a spacious utility room with built-in wardrobes and plenty of space for washers and dryers.
The lower ground floor, accessed via two staircases or a separate entrance at the rear, is mostly above ground due to the topography, ensuring abundant natural light throughout. This floor features a family room/playroom that can also serve as a bedroom, a wine cellar with original wine bins, a bedroom with built-in wardrobes and wooden flooring, a beautifully designed bathroom, kitchen, and a sitting room with a wood burner fireplace. Bifold doors open onto a stone terrace overlooking the gardens, making this area perfect for a self-contained guest or staff annexe. Additionally, the lower ground floor offers a spacious gym with breath-taking garden views through floor-to-ceiling sliding glass doors, another bedroom, and a separate shower room.
Adjacent to the main house, you'll find a charming cottage accessed via a pathway leading from the main gates, alongside the walled garden. The cottage entrance lobby grants direct access to the walled garden, allowing occupants to relish in the established and productive kitchen garden. Steps lead down to the kitchen, complete with an induction hob and central island. The first floor of the cottage comprises a bedroom with an en suite shower room and a sitting room with a wood burner and double doors that open onto a balcony overlooking the walled garden.
Completing the property are various attractive outbuildings, including a garage/machinery store, garden store, large workshop, and an additional garage. The meticulously maintained gardens surrounding Cheddon Corner perfectly complement the house, with mature trees and borders ensuring privacy. There are ample spaces for outdoor entertaining, children's play areas, and vast expanses of lawn in a parkland-like setting.
Cheddon Corner sits behind elegant electric gates in a private position in a highly sought after location close to Taunton. The house is surrounded by beautiful mature gardens, including an abundance of majestic trees that give the house a good level of privacy.
Cheddon Corner sits in the foothills of the Quantock Hills aonb and is less than 3 miles from the county town of Taunton where an extensive range of shopping facilities, restaurants and leisure facilities can be found.
Taunton is well known for the quality of its schooling, with Kings Hall (just over 1 miles from Cheddon Corner), Kings College, Queens College and Taunton School all situated within the town. Slightly further afield but still within easy reach are Wellington School, Blundell's in Tiverton and Millfield.
Taunton has excellent communication links with a fast train to London Paddington taking from 1 hour 45 minutes and the M5 motorway junction 25 giving access to London and the South East as well as Exeter and the South West.
Property info
Cheddon Corner.Jpg View original

Cheddon Corner - A4 View original
View Floorplan 2(Opens in a new window)
Outbuildings.Jpg View original

For more information about this property, please contact
Knight Frank - Exeter Sales, EX1 on +44 1392 976011 * (local rate)
Disclaimer
Property descriptions and related information displayed on this page, with the exclusion of Running Costs data, are marketing materials provided by Knight Frank - Exeter Sales, and do not constitute property particulars. Please contact Knight Frank - Exeter Sales for full details and further information. The Running Costs data displayed on this page are provided by PrimeLocation to give an indication of potential running costs based on various data sources. PrimeLocation does not warrant or accept any responsibility for the accuracy or completeness of the property descriptions, related information or Running Costs data provided here.



































.png)
