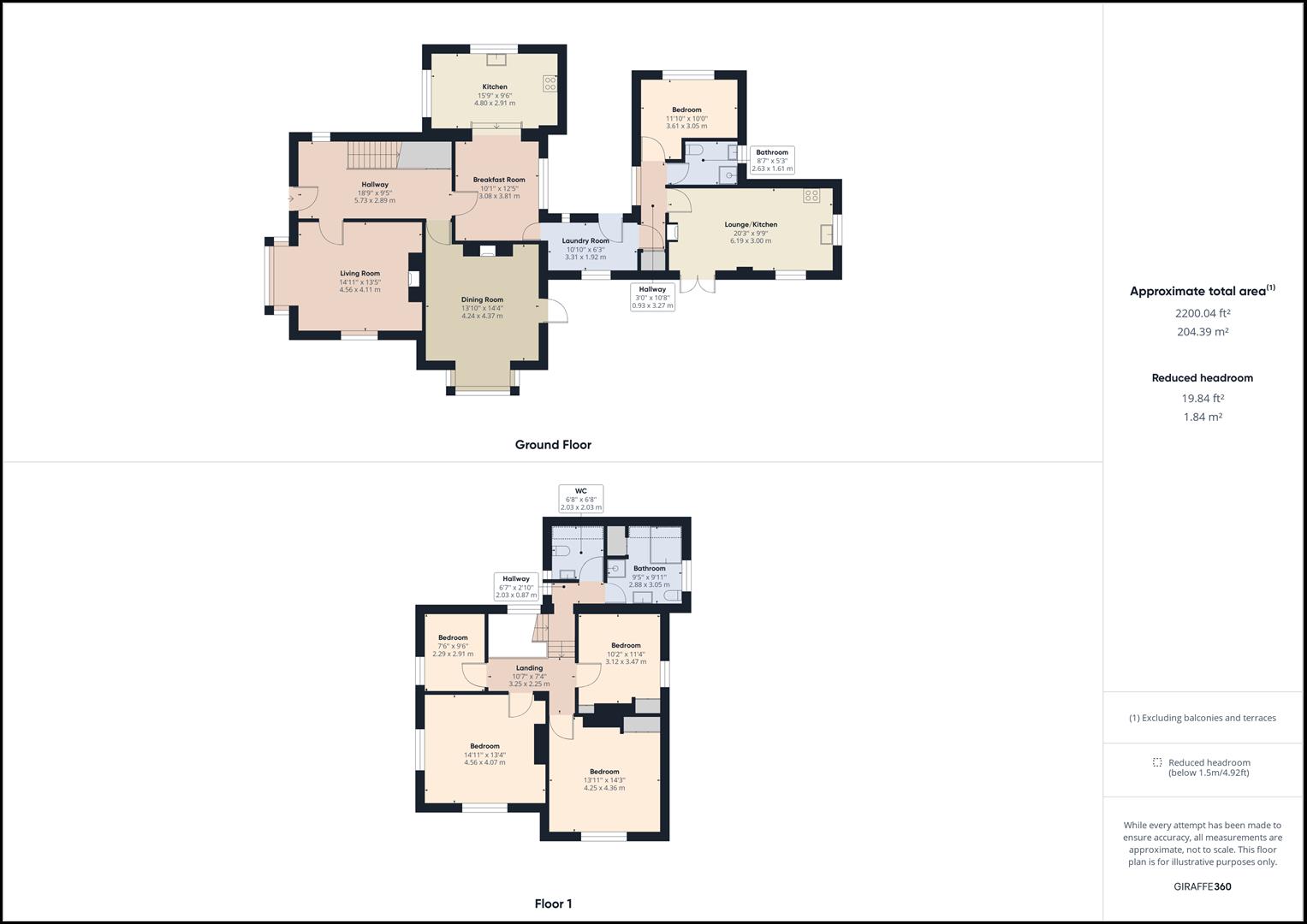Detached house for sale in Top Common, East Runton, Cromer NR27
* Calls to this number will be recorded for quality, compliance and training purposes.
Property features
- Beautifully presented
- Edwardian charm
- Lovely manicured gardens
- Ample parking
- 5 bedrooms
- Character features
- Self contained 1 bed annex
- No upward chain
Property description
Located in the heart of the village overlooking the common, this beautiful Edwardian 4 bed detached property sits on a quarter of an acre in lovely grounds. The property has many period features and has spacious rooms. This is a rarity so early viewing is highly advised. The property also has a self contained 1 bed annex ideal for relatives or possible letting. No upward chain!
First Impressions
As soon as you arrive at the property, just take a good look around! Directly opposite is the village common and pond which offers a lovely backdrop. On entering the property you are immediately presented with the house and the gardens. To the left, the shingled drive continues to a wide parking area and a garage. The front garden has manicured lawns, flower and shrub beds galore! The garden continues around the side and then to the rear. The front door has a storm porch over.
Front Entrance And Hallway
A beautiful glazed solid oak door opens into the spacious hallway. The hallway then has solid oak period doors leading to the lounge, the kitchen breakfast room and the dining room. Carpeted stairs rise to the first floor landing. Under stairs storage cupboard. A unique feature is the butlers bell. Ceiling rose and oak picture rail.
Lounge
Glazed timber windows to the front aspect and glazed French doors opening to the garden. Beautiful period open fireplace with exposed brick surround, tiled hearth and solid oak mantelpiece over. Carpeted flooring, picture rail, TV point and radiator.
Dining Room
Solid oak glazed window to the side aspect and a glazed oak door opening to the garden. Feature exposed brick fireplace and tiled hearth. Carpeted flooring, radiator and oak picture rail.
Kitchen/Breakfast Room
The kitchen and breakfast room are bisected by a lovely brick arch. The breakfast room has solid oak window to the rear aspect, carpeted flooring and a radiator. Exposed ceiling beams. A door leads to the annex.
Kitchen: Glazed oak windows to the front and side aspects. A range of base and wall units with solid wooden worktops over and inset sink and draining board. Spaces for upright fridge freezer, washing machine and dishwasher. Space and gas point for range oven/cooker. Wall mounted gas boiler and radiator. Tile effect flooring.
First Floor Landing
A split level landing with period solid oak doors to the four bedrooms and the family bathroom. Solid oak balustrade and picture rails. Radiators and carpeted flooring.
Bedrooms
There are four bedrooms, three of which are large double rooms and one single room. All have carpeted flooring, radiators and uPVC woodgrain effect double glazed windows.
Bathroom
There are two bathrooms, one main family bathroom and a separate WC with a wash hand basin.
Annex
On the ground floor to the rear of the property is a self contained one bedroom annex with an open plan lounge kitchen, bedroom and shower room. The lounge/kitchen has its own entrance door to the rear aspect.
Gardens
A gardeners delight! Beautiful manicured lawns, patio area, flower and shrub beds with a few mature trees surround the house in approximately a quarter of an acre grounds.
Property info
Giraffe360_v2_Floorplan01_Auto_All.Png View original

For more information about this property, please contact
Henleys Estate Agents, NR27 on +44 1263 650954 * (local rate)
Disclaimer
Property descriptions and related information displayed on this page, with the exclusion of Running Costs data, are marketing materials provided by Henleys Estate Agents, and do not constitute property particulars. Please contact Henleys Estate Agents for full details and further information. The Running Costs data displayed on this page are provided by PrimeLocation to give an indication of potential running costs based on various data sources. PrimeLocation does not warrant or accept any responsibility for the accuracy or completeness of the property descriptions, related information or Running Costs data provided here.


































.png)
