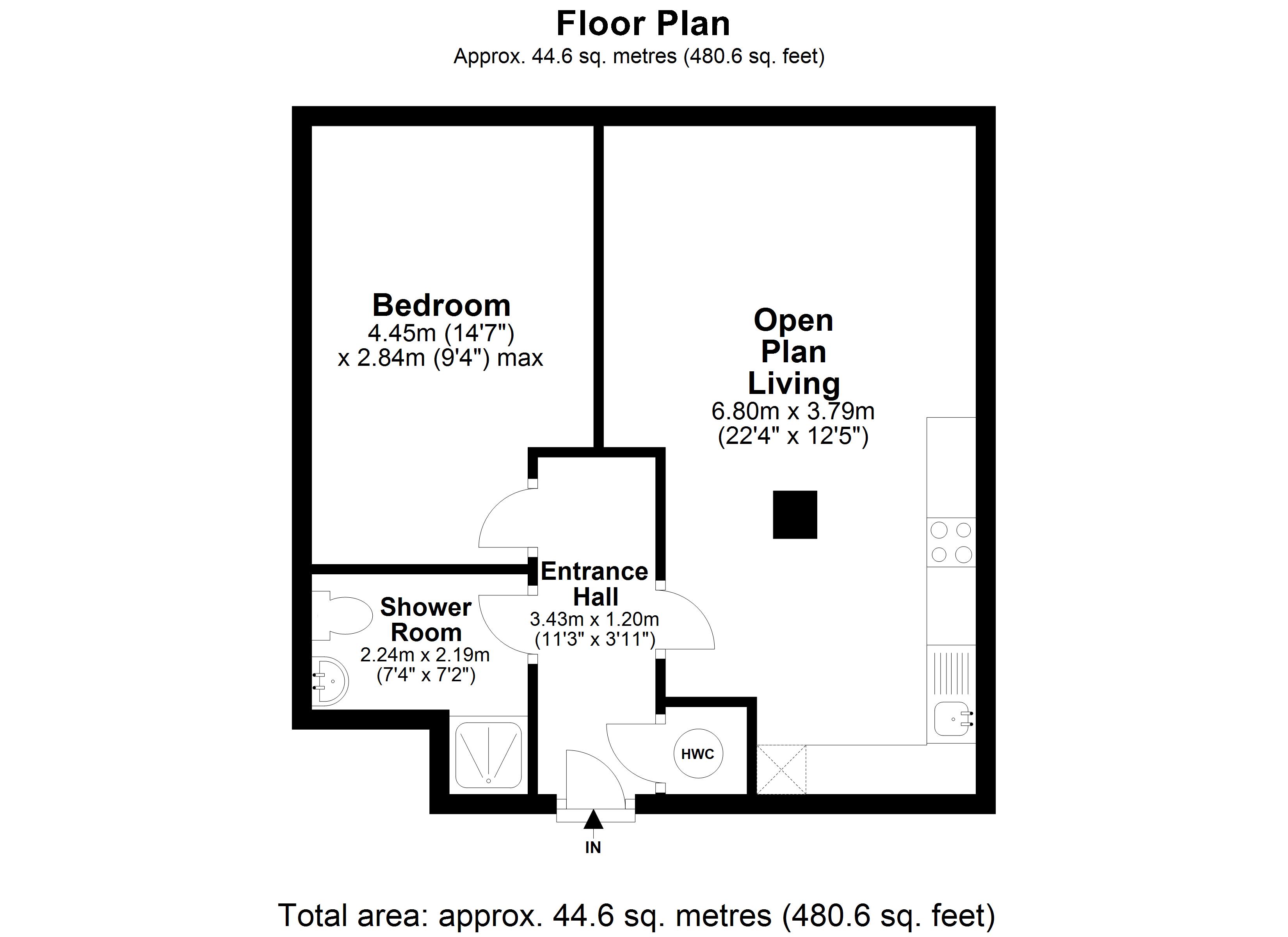Flat for sale in Guild House, Preston, Lancashire PR1
* Calls to this number will be recorded for quality, compliance and training purposes.
Property features
- Apartment in highly desirable City Centre location
- Chain free
- 480 sq ft
- Perfect for those looking for a btl investment or a professional bolt hole
Property description
Overview
Cash buyers only
Perfect as a buy-to-let investment, or to provide student accommodation for a family member or a bolt-hole for City Centre workers.
This is a one-bedroom ground-floor apartment, with open-plan style living accommodation spanning 480 sqft. It has a monochrome fitted kitchen in white gloss with a range of base units with black worktops and plenty of storage. The main living area is more than big enough for dining and relaxing.
Investing in Guild House is a fantastic opportunity to own an apartment on Preston’s stunning Georgian Winckley Square.
Apartments in this area are always in high demand from corporate and professional tenants.
The Guild House Development which is just a 5 minute walk from Preston train station and the city centre with its huge selection of bars, restaurants and shops.
Centred around open gardens, the square is home to some impressive Georgian architecture and just 50 yards from Preston’s main retail district. Preston offers direct trains to Manchester in just over half an hour, and London is just over 2 hours straight into Euston.
Leasehold Information
Number of years remaining on the lease: 145 years
Current ground rent and any review period:
- £350
Current service charge and any review period:
- £1,223 per year
Council tax band: A
Entrance Hall
Wooden door; painted ceiling and walls; 1 x spot light; laminate floor; white plastic power points; Videx intercom receiver; Hot Water Tank cupboard.
Open Plan Living Kitchen
3.13m x 1.20m
Bedroom
Wooden door; painted walls and ceiling; 1 x pendant light fitting; painted walls; uPVC double glazed window; grey carpeted floor; white plastic power points; electric panel heater.
Bathroom
Wooden door; painted ceiling; 2 x spot lights; painted and tiled; extractor fan; chrome ladder radiator; glazed shower enclosure with Bristan chrome shower holder and control; chrome shower head with flexi hose; white ceramic wash basin with matching pedestal; white ceramic toilet pan with flush.
Property info
For more information about this property, please contact
Keller Williams, CM1 on +44 1277 576821 * (local rate)
Disclaimer
Property descriptions and related information displayed on this page, with the exclusion of Running Costs data, are marketing materials provided by Keller Williams, and do not constitute property particulars. Please contact Keller Williams for full details and further information. The Running Costs data displayed on this page are provided by PrimeLocation to give an indication of potential running costs based on various data sources. PrimeLocation does not warrant or accept any responsibility for the accuracy or completeness of the property descriptions, related information or Running Costs data provided here.
























.png)
