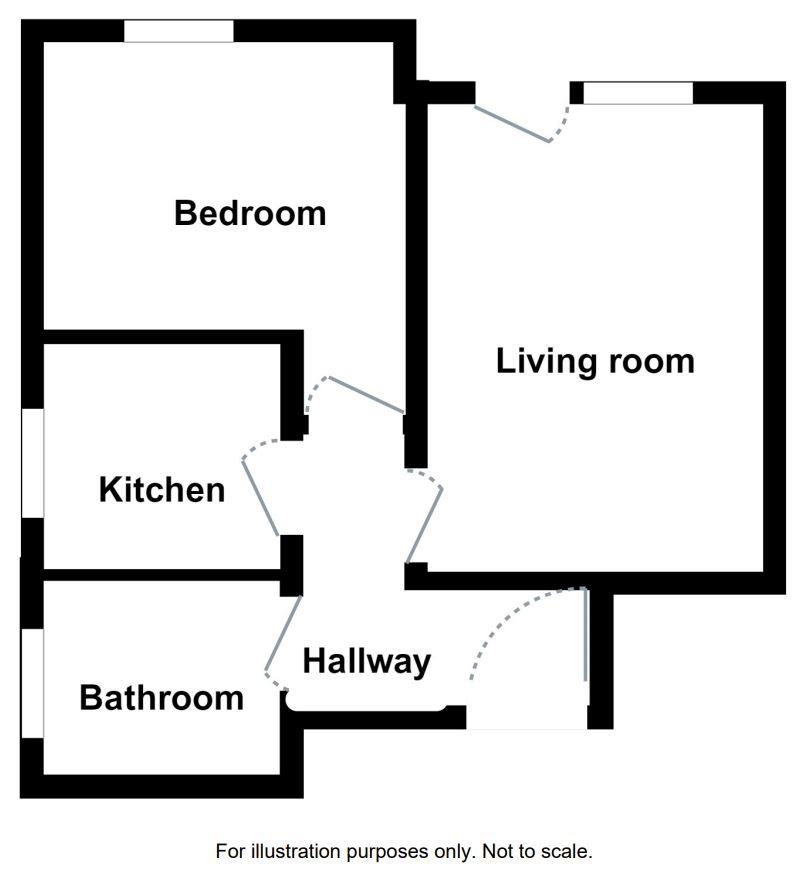Flat for sale in Lynwood Court, Drysgol Road, Radyr, Cardiff CF15
* Calls to this number will be recorded for quality, compliance and training purposes.
Property features
- No Chain!
- Ground Floor Garden Apartment
- One Double Bedroom
- Lounge/Diner With Door Out Onto Gardens
- Modern Fitted Kitchen & Bathroo
- Parking On First Come First Serve Basis
- Ideal First Time Buy or Investment
- EPC - D
Property description
No Chain! A very well presented one double bedroom ground floor garden apartment set back on this prestigious road in Radyr. This property would certainly make a perfect first time buy or anyone looking to downsize!
With a sunny aspect and views onto the well maintained gardens, the accommodation briefly comprises: Communal Entrance Hall, Hallway, Lounge/Diner with a Patio Door out onto the Patio Area and Communal Gardens, Modern Fitted Kitchen, One Double Bedroom and a Shower Room. The property further benefits from parking on a first come first serve basis.
Lynwood Court is placed on Drysgol Road and is located a stones throw away from Radyr Golf Club as well as being within walking distance to Radyr High Street which offer an array of local shops and amenities. There is also fantastic transport links via bus and rail to and from Cardiff City Centre.
Communal Entrance
Entrance door leading to the large communal hallway, door to the apartment and staircase to all floors.
Hall
Approached via a wood panelled entrance doorway, two storage cupboards and a radiator.
Lounge/Diner (4.27m x 3.18m (14' x 10'5))
With window overlooking the garden and french door opening to delightful communal garden, built in storage cupboard with shelving above, space for sofa and dining table, two radiators.
Kitchen (2.11m x 1.88m (6'11 x 6'2))
A modern fitted kitchen appointed along three sides in light high gloss fronts beneath wood grain effect laminate worktop surfaces, inset stainless steel sink with side drainer, inset four ring gas hob with cooker hood above and oven below, integrated washing machine, matching range of eye level cupboards, Space for fridge freezer, wall mounted ideal gas central heating boiler, wall tiling to splash back areas, window overlooking the lawned side garden and recessed spotlights.
Bedroom (3.15m x 2.74m (10'4 x 9'0))
Overlooking the communal garden, a good sized double bedroom, freestanding wardrobe with mirror fronted sliding doors to remain, radiator.
Wet Room (2.11m x 1.57m (6'11 x 5'2))
Modern white suite comprising low level wc, vanity wash basin with storage below, large shower area with chrome twin head shower dividing shower screen, full wall and floor tiling, obscure glass window to side, recessed spotlights, extractor fan and chrome heated towel rail.
Tenure And Additional Information
Tenure: Share of Freehold - With a lease of 999 years from January 2003 (vendors solicitor to confirm). Each apartment owner is a director of the management company.
Service Charges: Approx £441.87 per half year .
Property info
For more information about this property, please contact
Hern & Crabtree, CF5 on +44 29 2227 3529 * (local rate)
Disclaimer
Property descriptions and related information displayed on this page, with the exclusion of Running Costs data, are marketing materials provided by Hern & Crabtree, and do not constitute property particulars. Please contact Hern & Crabtree for full details and further information. The Running Costs data displayed on this page are provided by PrimeLocation to give an indication of potential running costs based on various data sources. PrimeLocation does not warrant or accept any responsibility for the accuracy or completeness of the property descriptions, related information or Running Costs data provided here.


























.png)

