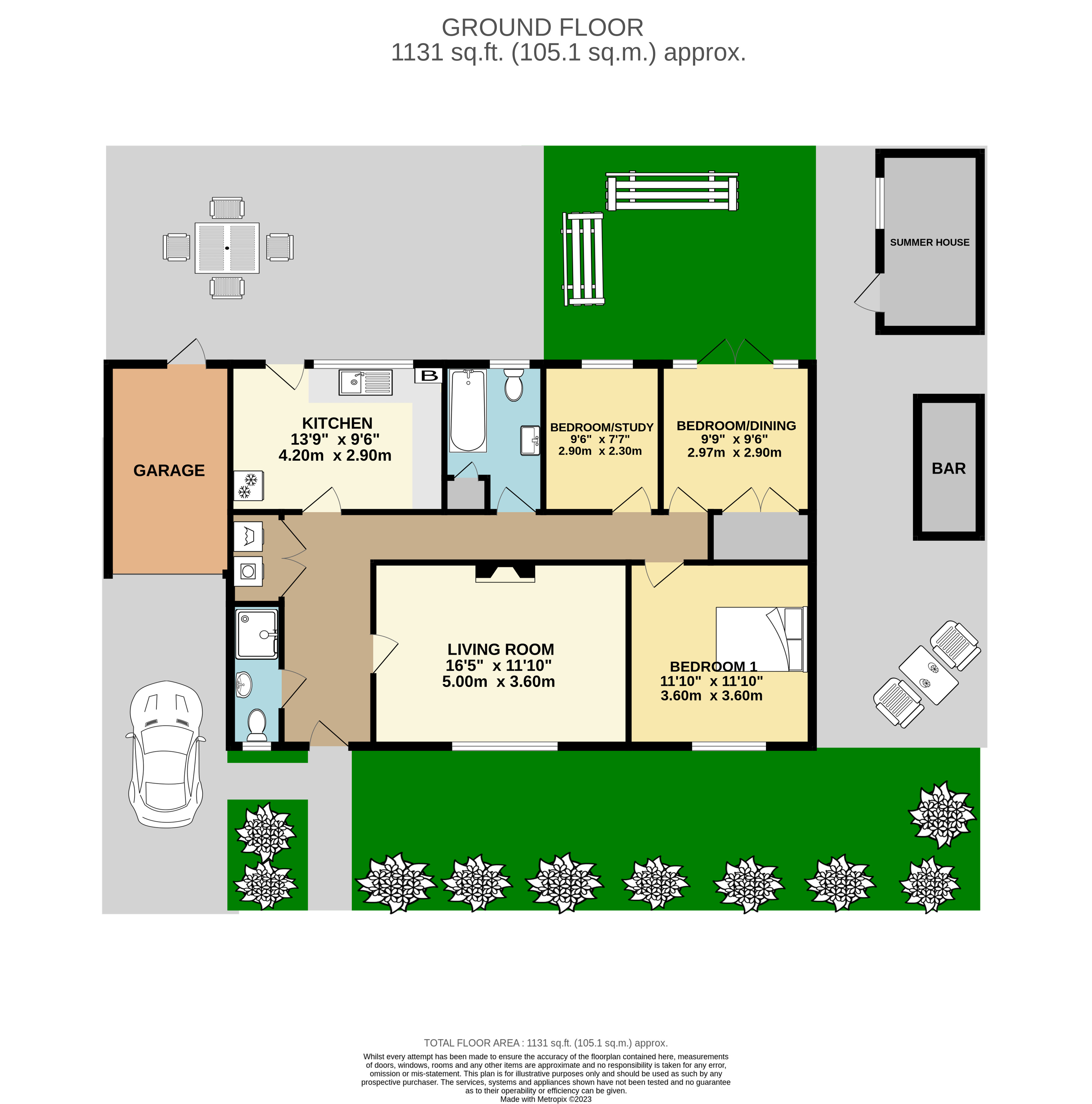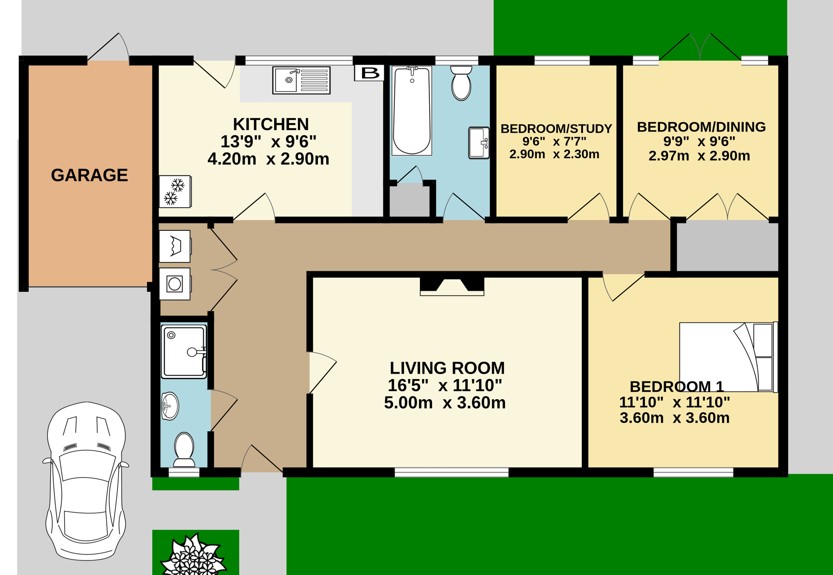Bungalow for sale in Prickwillow Road, Ely CB7
* Calls to this number will be recorded for quality, compliance and training purposes.
Property features
- **Benefits From No Onward Chain**
- Short Walk, 0.3 Miles, 5 Mins To Ely Centre
- Garage and Driveway Parking
- Spacious Yet Low Maintenance Garden
- Adaptable Living
- Bathroom and Shower Room
Property description
**This Property Benefits From no Onward Chain**
This lovely, detached bungalow located on a private, no-through road, branching off from Prickwillow Road is only a short walk into the Ely city centre benefits from a garage and driveway parking, and versatile rooms.
Approach to the property
This property is located down a private road, where three properties are situated and no through-road access. Approaching the property there is a driveway to the side in front of the garage, enter the front garden via an archway with a pathway leading you to the front door and around to the side gate access. The front garden is mainly laid with grass and slate chips with hedging.
Enter the property into a spacious hallway, all doors lead you into.
Living Room Front Aspect 5.0m x 3.6m
A spacious living room with a large frontal window which allows plenty of light into the room, the flooring has been laid with carpet. The living room has ample room for seating and furniture. The focal point of the room is a feature fireplace, ideal to get cosy on a winter's evening.
Kitchen 4.2m x 2.9m
The kitchen base, wall units and drawers run along two walls with ample room for a dining table and chairs and fridge freezer. The inset round stainless-steel sink has a mixer tap and a view of the rear garden.
Integral appliances include a fan oven with a four-ring gas hob.
Utility Cupboard, the current owners have cleverly plumbed the washing machine and tumble dryer into a utility cupboard, so you can close the doors to reduce noise.
The flooring has been laid with vinyl.
Shower Room
Leading off from the hallway, the suite comprises a modern walk-in shower, with a hand basin and a water-saving WC.
Master Bedroom 3.6m x 3.6m
A very good-sized double bedroom which is situated to the front of the property with a large window allowing lots of light into the room, there is ample room for bedroom furniture.
Bedroom Two or Dining Room 3.0m x 2.9m
The joy of bungalows is that you can adapt any room to meet your needs, such as this Bedroom or it can be used as the dining room, it has a large storage cupboard and French doors that lead into the rear garden.
Bedroom Three/ Study 2.9m x 2.3m
This room would make an ideal spacious single bedroom or study. The view from the window outlooks to the rear garden.
Family Bathroom
The bathroom offers a suite that comprises a full-size bath with a mixer shower tap, pedestal washbasin and water-saving WC.
The Rear Garden
A wonderful spacious but low maintenance garden, divided into several zones, on entering the garden from the kitchen back door onto a paved patio area which has plenty of space to hold a large table and seating, ideal for summer dining.
Further along outside the potential dining room, French doors lead you out to a covered pagoda area, ideal for more relaxed seating, with shade or rain shelter.
To the side, of the property, the owners have built a timber bar and created a seating area for them to enjoy the evening sun.
Due to the garden's wrap-around nature, the sun is available somewhere throughout the day.
The garden has a large timber summer house and on mains electrics.
Access the garden from a side gate, that leads you to the front of the property.
Garage
The garage is on mains electricity and has lighting, it has an up-and-over door and rear door access into the garden.
Parking
The driveway offers parking for one car, plus garage parking
Please note that extensive work has been completed on the property by the current owners, such as ceiling replacements, electrics, doors replaced, and garden landscaping.
Please see the video link in this advert for the Buyers Guide for this property that contains the EPC and additional information.
Leza Baldwin, Yopa Estate Agent Leading the concept of affordable fees, superior marketing, and excellent service.
Disclaimer
Whilst we make enquiries with the Seller to ensure the information provided is accurate, Yopa makes no representations or warranties of any kind with respect to the statements contained in the particulars which should not be relied upon as representations of fact. All representations contained in the particulars are based on details supplied by the Seller. Your Conveyancer is legally responsible for ensuring any purchase agreement fully protects your position. Please inform us if you become aware of any information being inaccurate.
Money Laundering Regulations
Should a purchaser(s) have an offer accepted on a property marketed by Yopa, they will need to undertake an identification check and asked to provide information on the source and proof of funds. This is done to meet our obligation under Anti Money Laundering Regulations (aml) and is a legal requirement. We use a specialist third party service together with an in-house compliance team to verify your information. The cost of these checks is £70 +VAT per purchase, which is paid in advance, when an offer is agreed and prior to a sales memorandum being issued. This charge is non-refundable under any circumstances.
Property info
Prickwillow-High (3) View original

Ground Floor View original

For more information about this property, please contact
Yopa, LE10 on +44 1322 584475 * (local rate)
Disclaimer
Property descriptions and related information displayed on this page, with the exclusion of Running Costs data, are marketing materials provided by Yopa, and do not constitute property particulars. Please contact Yopa for full details and further information. The Running Costs data displayed on this page are provided by PrimeLocation to give an indication of potential running costs based on various data sources. PrimeLocation does not warrant or accept any responsibility for the accuracy or completeness of the property descriptions, related information or Running Costs data provided here.

































.png)
