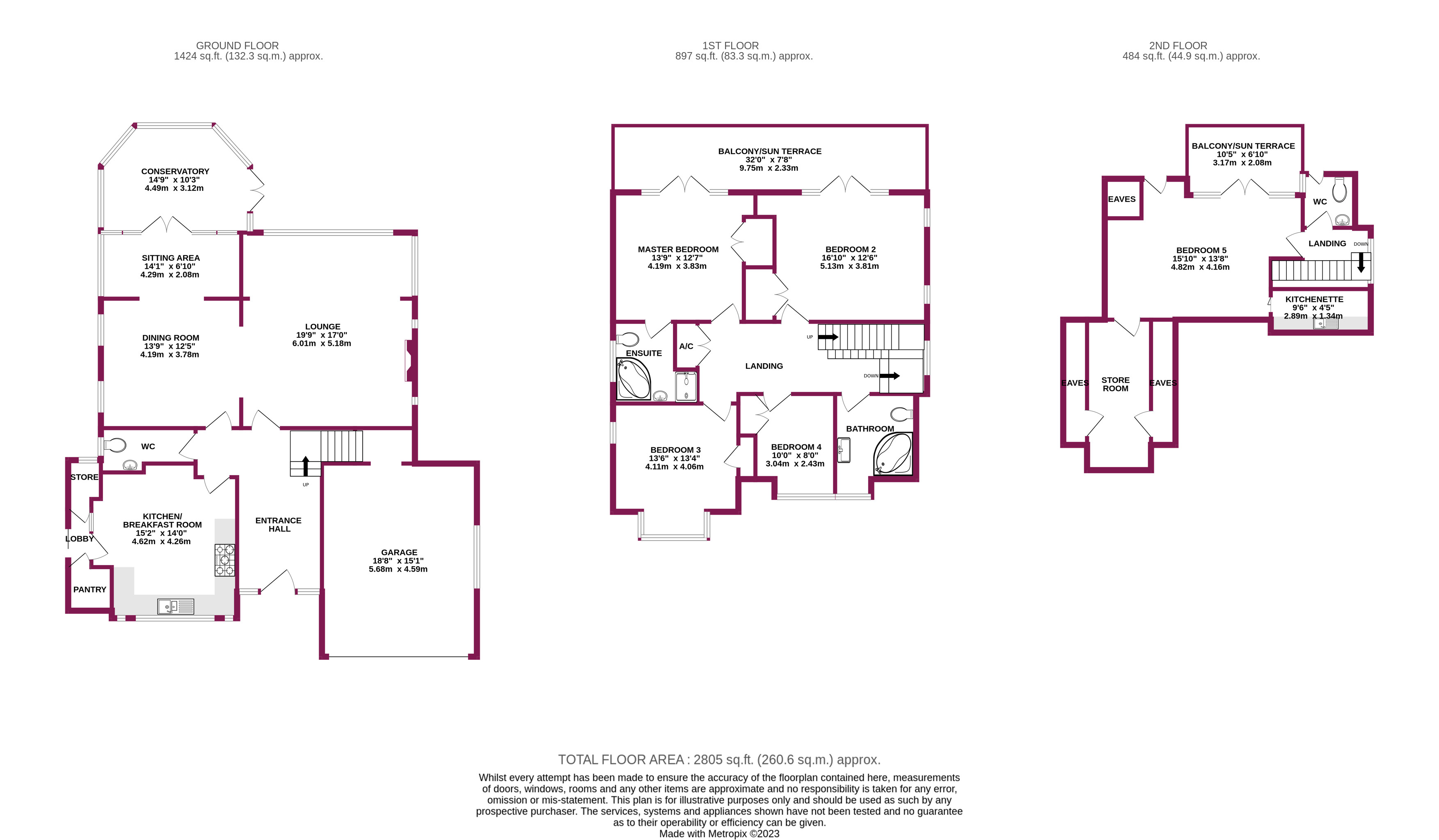Detached house for sale in The Orchard, Aldwick Bay Estate, Bognor Regis PO21
* Calls to this number will be recorded for quality, compliance and training purposes.
Property features
- Balcony
Property description
This incredibly deceptive three storey family home boasts an array of original characteristic features dating back to its origins of the early 1930s. A covered storm porch protects the large wide glazed front door which leads into a superbly proportioned generous entrance hall with original exposed wood flooring. From the entrance hall, panel doors lead to the ground floor spacious cloakroom, front aspect kitchen/breakfast room with Range style cooker, integrated dishwasher and door to the side leading to a side porch way where there is an original large walk-in pantry cupboard and additional utility cupboard with plumbing for a washing machine. The rear of the ground floor provides spacious reception rooms comprising a large open plan living room with adjacent open plan dining room leading through into a rear snug style sitting area in turn leading through to a modern pitched roof double glazed conservatory enjoying the outlook into the Southerly rear garden.
A feature staircase rises from the entrance hall to the large first floor landing where there are four bedrooms and the family bathroom.
The master bedroom suite provides a good size en suite bath/shower room and there is access from the master bedroom onto the 32’ wide balcony/sun terrace overlooking the rear garden. Bedroom 2 also provides access onto the balcony/sun terrace.
Bedrooms 3 and 4 are to the front aspect and the family bathroom provides a generous corner bath, shaped wash hand basin and close coupled w.c.
The landing incorporates a large double airing cupboard and a narrow staircase rises from the first floor landing to a second floor landing with large side aspect double glazed window and door providing access in to the former servants quarters, which has now been tastefully converted to provide a fabulous guest suite with generous double bedroom with access to the second storey balcony/sun terrace, kitchenette to enable guests opportunity for refreshments, a useful walk-in 16’ deep loft storage area and cloakroom (accessed from the landing).
In addition, the property offers double glazing and a gas heating system via radiators and modern boiler.
Externally to the front there is a double width, four car, block paved driveway providing on-site parking in front of the oversized integral garage.
The beautiful 120’ Southerly rear garden is a real feature of this substantial home with generous shaped paved sitting areas, shaped central lawn, feature pond with rockery and established flower and shrub borders. Mature foliage provides screening from neighbouring properties.
N.B An internal inspection of this substantial family home is essential to fully appreciate the size of the accommodation on offer and condition.
Property info
For more information about this property, please contact
Sussex Coastal Homes, PO21 on +44 1243 468861 * (local rate)
Disclaimer
Property descriptions and related information displayed on this page, with the exclusion of Running Costs data, are marketing materials provided by Sussex Coastal Homes, and do not constitute property particulars. Please contact Sussex Coastal Homes for full details and further information. The Running Costs data displayed on this page are provided by PrimeLocation to give an indication of potential running costs based on various data sources. PrimeLocation does not warrant or accept any responsibility for the accuracy or completeness of the property descriptions, related information or Running Costs data provided here.































.png)
