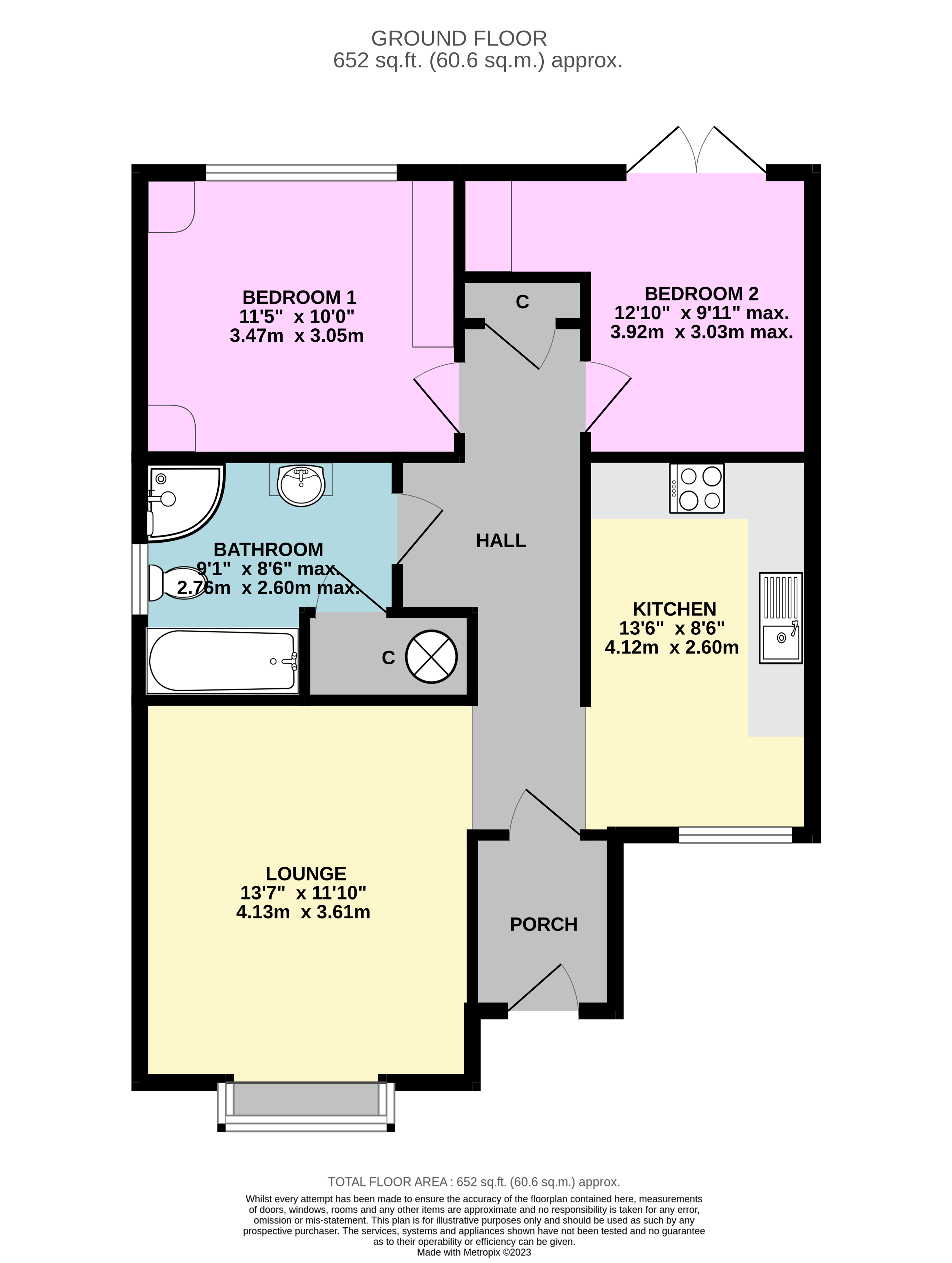Bungalow for sale in Birch Tree Drive, Hedon, Hull, East Yorkshire HU12
* Calls to this number will be recorded for quality, compliance and training purposes.
Property features
- Holderness Grange Development for Over 55s
- Spacious bungalow with residents’ parking at the door
- 2 double bedrooms – master fitted
- French doors to a private patio in a lovely tucked-away position
- Modern fully-integrated kitchen
- Large 4-piece bathroom
- Many onsite facilities including restaurant, gardens and gym!
- No onward chain!
Property description
Rarely available! Generous 2-bedroom semi-detached bungalow set within the Holderness Grange Lifestyle Village for Over 55s. Fully integrated kitchen, large 4-piece bathroom, and French doors opening to a secluded green area to the rear. With many onsite facilities and parking. Not one to be missed!
Location: Holderness Grange is a development for the over 55's with many onsite facilities including a restaurant, bar, gym, aromatherapy sauna, hobby room, dance studio/cinema room, hairdressing salon, bowling green, village green and peaceful ornamental pond areas. Situated a short distance from Hedon town centre for shopping, dining out, doctors and dentist surgeries, Post Office and library. With plenty of parking for residents and visitors, and a regular public transport route nearby.
Description: A nicely sized 2-bedroom semi-detached bungalow with parking right at the door. Installed with uPVC double glazing and electric heating. Comprising: Entrance porch leading to the entrance hall with storage cupboard and loft access; generous lounge with an electric fire and sunny bay window; fully-integrated kitchen with oven, electric hob, washing machine and fridge-freezer; master bedroom with stylish fitted wardrobes, over-bed storage, drawers and dressing table; second bedroom, currently used as a dining room, with French doors to the rear patio and a handy nook with in-built storage; large bathroom with a bath, separate shower, basin set into a vanity unit, WC and heated towel rail, plus airing cupboard housing the hot water cylinder. There are extensive communal gardens including two attractive pond areas with seating, the bowling green with large patio and the Village Green. With parking for one vehicle on a first-come first-served basis, plus visitors’ parking.
Tenure: Leasehold. 999 years with effect from 1/01/06. Subject to a service charge of £696.01 per quarter, and ground rent of £65 per quarter. There is also a sinking fund payment of 0.5% of the sale price on sale or purchase.
Council tax: Band B (confirmation from voa website)
viewing: By appointments, please, through John P. Dennis & Son Ltd, N.B. The agent has not tested any apparatus, equipment, fixtures and fittings or services and so cannot verify that they are in working order or fit for their purpose. A Buyer is advised to obtain verification from their Solicitor or Surveyor. Measurements are approximate and have been taken using a digital electronic device, which should not be relied upon for such matters as carpet fitting. Any plans provided are for room identification only. Prospective purchasers are recommended to check all measurements for themselves. Items shown in photographs are not included unless specifically mentioned within the sales particulars. They may however be available by separate negotiation.<br /><br />
Property info
For more information about this property, please contact
Dennis Estate Agents, HU12 on +44 1482 763599 * (local rate)
Disclaimer
Property descriptions and related information displayed on this page, with the exclusion of Running Costs data, are marketing materials provided by Dennis Estate Agents, and do not constitute property particulars. Please contact Dennis Estate Agents for full details and further information. The Running Costs data displayed on this page are provided by PrimeLocation to give an indication of potential running costs based on various data sources. PrimeLocation does not warrant or accept any responsibility for the accuracy or completeness of the property descriptions, related information or Running Costs data provided here.






































.png)


