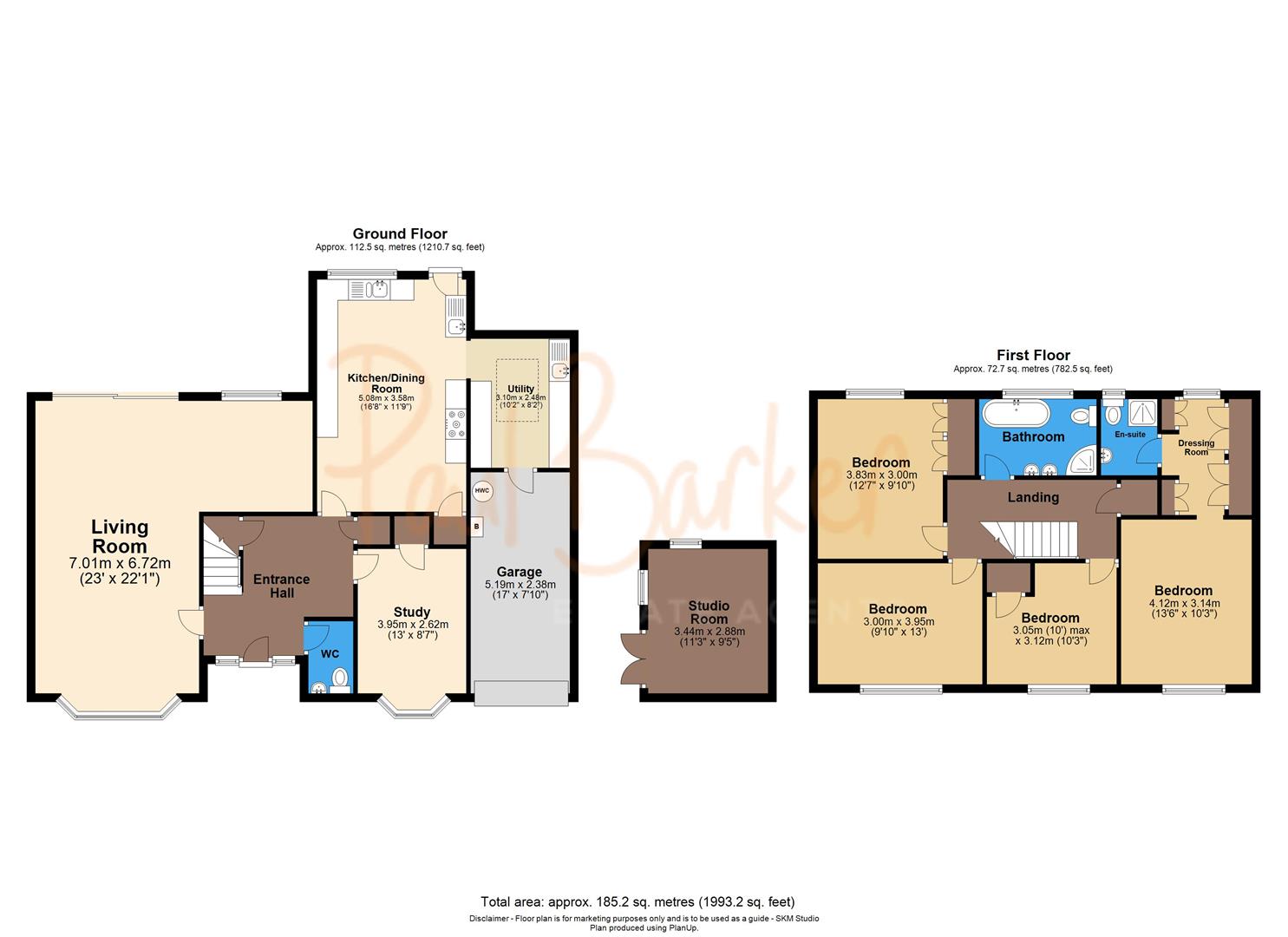Detached house for sale in Sunderland Avenue, St.Albans AL1
* Calls to this number will be recorded for quality, compliance and training purposes.
Property features
- Detached House
- Impressive Hallway
- Generous Lounge/Diner
- Modern Kitchen/Breakfast Room
- New Utility Room
- Four Double Bedrooms
- Dressing Room/En-Suite/Bathroom
- Private West Facing Garden
- Garage & Driveway
- Extension Potential
Property description
An outstanding four double bedroom detached family home located in a highly sought after Avenue in one of the most desirable areas of St Albans. This fine family home is presented in superb condition throughout with generous room proportions and excellent potential to extend (subject to planning permission).
A covered porch and front door open into a generous hall with a turning staircase to the first floor with storage below, a useful coat cupboard and doors to rooms including a W.C. The spacious dual aspect living room has light flooding in from a bay window to the front and a window and patio doors leading out to the rear garden. The recently fitted kitchen has a range of quality matt white wall and base units with counter tops above incorporating a basin with mixer tap, a recess for a range cooker, integrated dishwasher and two fridges, a built-in larder and door to the garden. A doorway leads to a modern utility room with a range of units, a roof atrium and courtesy door to the garage with light, power and an electric up and over door.
The generous first floor landing has an airing cupboard with an independent radiator and doors to rooms. The master bedroom features a walk-in dressing room with a range of fitted wardrobes and a door to a modern en-suite shower room. There are three further well-proportioned double bedrooms and a stylish bathroom with bath, separate shower cubicle, W.C. And twin basin.
Externally there is an impressive frontage with a lawn and driveway leading to the garage. To the rear is a west facing garden with an extensive patio, ideal for entertaining and lawn sweeping to the side of the house and a flexible garden studio room with light and power.
Sunderland Avenue is superbly located within walking distance of the mainline train station, the shops and services in Fleetville and Marshalswick, the green spaces of The Wick & Clarence Park and popular local schools including Fleetville Primary and Verulam Secondary schools
Accommodation
Entrance Hall
Cloakroom/W.C.
Living Room (7.01m x 6.73m max (23 x 22'1 max))
Study (3.96m x 2.62m (13 x 8'7))
Kitchen/Dining Room (5.08m x 3.58m (16'8 x 11'9))
Utility Room (3.10m x 2.49m (10'2 x 8'2))
Garage (5.18m x 2.39m (17 x 7'10))
First Floor
Master Bedroom (4.11m x 3.12m (13'6 x 10'3))
Dressing Room
En-Suite
Bedroom (3.96m x 3.00m (13 x 9'10))
Bedroom (3.84m x 3.00m (12'7 x 9'10))
Bedroom (3.12m x 3.05m (10'3 x 10))
Bathroom
Outside
Front Garden
Rear Garden (18.29m x 12.19m (60 x 40))
Property info
For more information about this property, please contact
Paul Barker Estate Agents, AL1 on +44 1727 294984 * (local rate)
Disclaimer
Property descriptions and related information displayed on this page, with the exclusion of Running Costs data, are marketing materials provided by Paul Barker Estate Agents, and do not constitute property particulars. Please contact Paul Barker Estate Agents for full details and further information. The Running Costs data displayed on this page are provided by PrimeLocation to give an indication of potential running costs based on various data sources. PrimeLocation does not warrant or accept any responsibility for the accuracy or completeness of the property descriptions, related information or Running Costs data provided here.













































.png)

