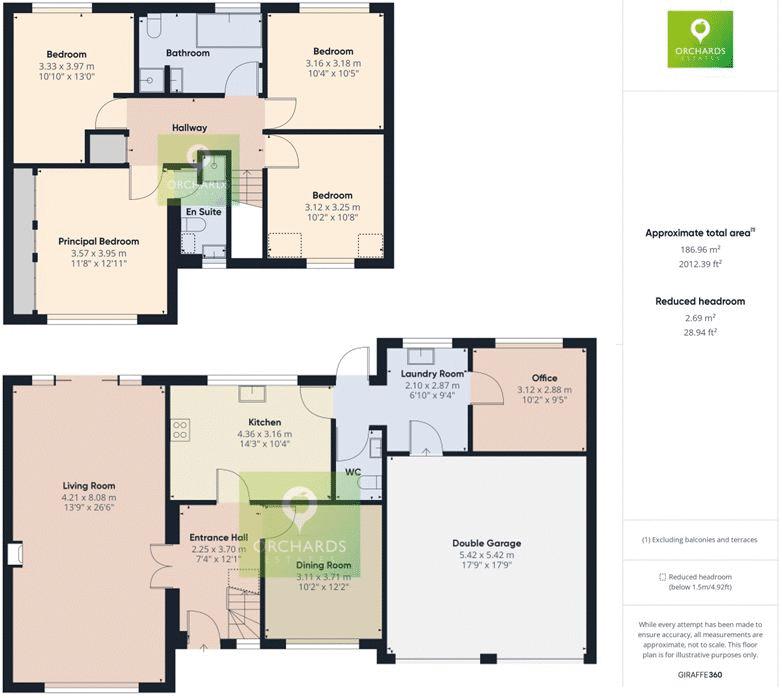Detached house for sale in Bower Hinton, Martock TA12
* Calls to this number will be recorded for quality, compliance and training purposes.
Property features
- Detached residence set in approx 3/4 acre of private gardens
- Well maintained and offered with no onward chain
- Adaptable Living Space with 4 bedrooms upstairs
- Impressive Driveway with Integrated Double Garage
Property description
This spacious home, set in approximately 3/4 of an acre of private gardens, is available with no onward chain. Situated at the upper end of Bower Hinton, this lovely residence offers both charm and practicality.
The well-presented and versatile layout includes a bright living room with Stone mullioned windows to the front and rear patio doors opening out to the beautiful garden.
There is a separate dining room, perfect for family meals and entertaining, and a modern, fully fitted kitchen. You'll also find a handy utility room, a convenient downstairs cloakroom, and a study, which is great for working from home or as a quiet reading space.
Upstairs, there are four double bedrooms. The principal bedroom features its own ensuite shower room, and there’s also a large family bathroom.
At the front of the property, you’ll find an extensive driveway which leads to the integral double garage. There’s also side access to the rear garden, which is a lovely space for family gatherings, entertaining friends, or simply relaxing and enjoying the peaceful setting.
This home really does offer a wonderful blend of comfort, elegance, and outdoor living.
Approach
Set in the upper part of Bower Hinton, the initial approach is over a tarmac driveway shared with the Hollies and then into the private gated driveway. The driveway winds through the front garden which is an impressive entrance with lawn, mature shrubbery and loose gravel laid circle driveway with rooms for a multitude of vehicles.
There is gated vehicle access to the left side of the property providing access to the extensive rear garden. A 2nd pedestrian gated access point is also available on the right hand side which is located just beside the double garage doors.
The main front entrance is located centrally.
Living Space
The entrance hall is welcoming and sets the tone for the entire house with space and provides access to the main living areas including:
Sitting Room: A marvellously spacious room with front aspect stone mullioned windows, fireplace and rear aspect glass patio doors, the view to either side is unspoilt and into your own private front and rear gardens.
Dining Room: Separate room with front aspect stone mullioned windows.
Kitchen: Modern kitchen with a range of wall and base units with worktops over. There is a lovely outlook to the rear garden from the large window.
Utility Area: Set to one side of the kitchen and linking the kitchen, rear garden door, study, WC and integral door to the double garage. There is a large window again to the rear and the space offers plumbing for white goods.
Study: Used as a home office this room is a great place to get away from everything and comes with a large rear aspect window with a lovely outlook to your rear garden.
Cloakroom: With WC, Wash hand basin and storage.
Given the layout of the utility, study and WC with garage access, this space could easily be adapted into an annexe type space, ideal for additional family or guests.
Upstairs
The first floor is accessed up timbe stairs with a feature wall to one side and high level window providing natural light.
There is a loft access hatch, the loft has never been put to use as a storage area so there is no ladder or boarding and a storage cupboard.
The principal bedroom offers large front aspect stone mullion windows, full width built-in wardrobes with 5 doors and ample space for a dressing table. The space also comes with a private ensuite with shower, WC and vanity area.
The remaining 3 bedrooms are all good sized doubles which easily accommodate double beds and have additional space for wardrobes, storage and dressing tables.
Gardens
Extensive and private lawns, borders, shrubbery and a range of trees. The front garden is raised above road level with front stone built wall and high hedging providing privacy and sets the residence back from the road.
The rear garden is initially laid to a wide patio area, ideal for year round outside living. Several steps up lead to the wide and long lawned rear garden.
The house is set approx 1/3 back from the front meaning you have very awareness of neighbours or passing traffic, inside or out.
A secure location ideal for family or entertaining.
Material Information
Freehold Property c. 1980's
Council Tax Band: F
EPC Rating: D (66)
Mains Drainage, Gas, Water and Electric
The front half of the property including the front garden falls within the local conservation area
Access to the property is initially over a tarmac driveway, access is shared with the Hollies Hotel
We have been informed the boiler is approx 10 years old and has been regularly serviced and is under warranty until 2025
ofcom: Ultrafast Broadband available
Flood Zone 1: Low Flood Risk
Property info
For more information about this property, please contact
Orchards Estates, TA14 on +44 1935 590151 * (local rate)
Disclaimer
Property descriptions and related information displayed on this page, with the exclusion of Running Costs data, are marketing materials provided by Orchards Estates, and do not constitute property particulars. Please contact Orchards Estates for full details and further information. The Running Costs data displayed on this page are provided by PrimeLocation to give an indication of potential running costs based on various data sources. PrimeLocation does not warrant or accept any responsibility for the accuracy or completeness of the property descriptions, related information or Running Costs data provided here.
































.png)
