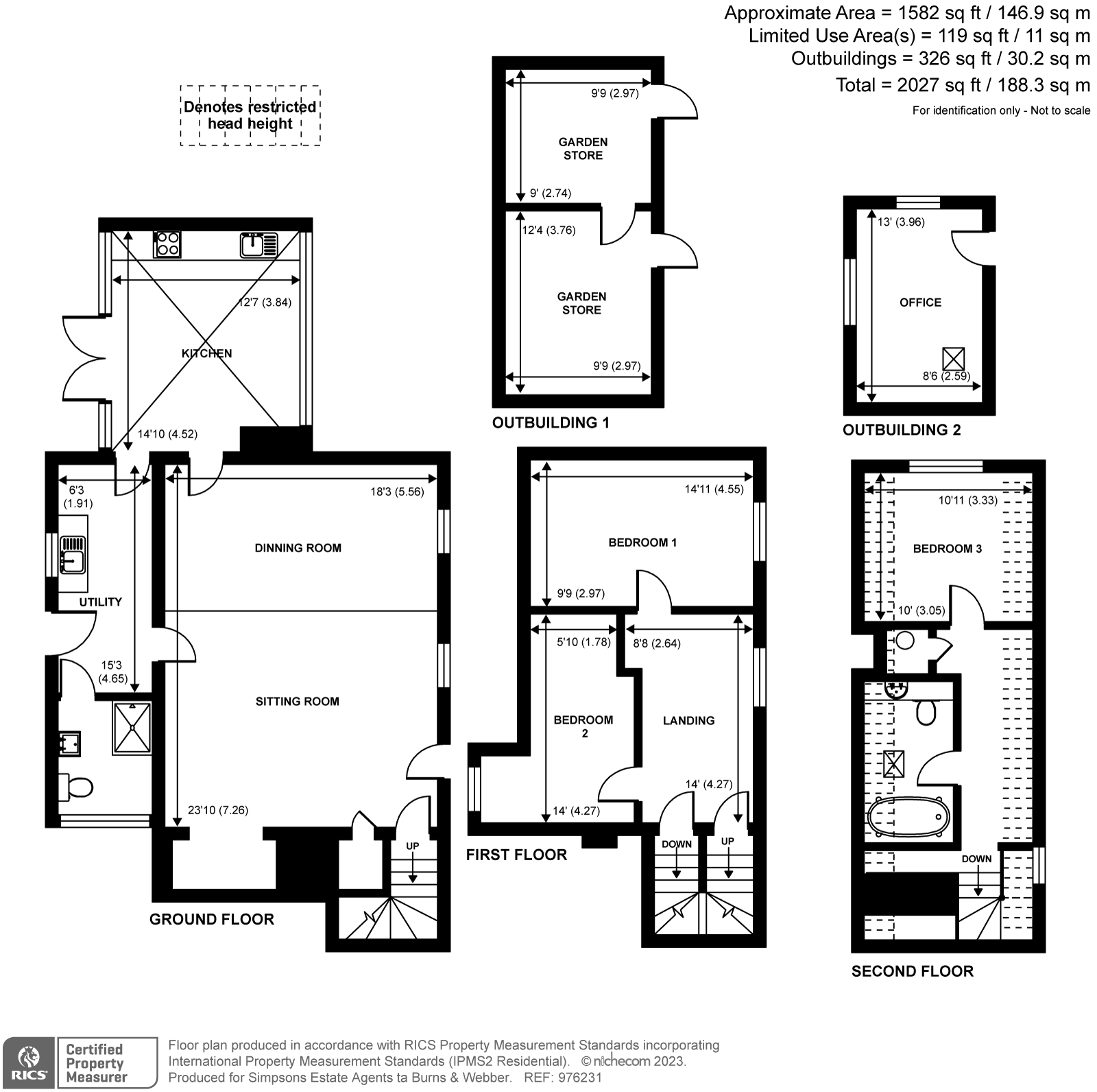Semi-detached house for sale in The Green, Dunsfold GU8
* Calls to this number will be recorded for quality, compliance and training purposes.
Property features
- Peaceful location with views overlooking The Common
- Characterful Grade II semi-detached cottage
- Sitting/dining room with imposing inglenook fireplace and a plethora of exposed beams
- Stylish conservatory style kitchen with stainless steel fronted units
- Three double bedrooms and two bathrooms
- Separate office/craft studio
- Wonderful, beautifully tended mature rear garden with multiple seating areas
Property description
A delightful Grade II listed period three bedroom home providing an abundance of character and charm, together with a beautiful mature landscaped garden and stunning views across The Common, in the sought after village of Dunsfold.
You will not want to miss the opportunity to view this quintessentially English country cottage and all that it has to offer from the characterful internal period features to the stunning and beautifully maintained garden.
Imagine a perfect character cottage in an idyllic location and you will not be far off this delightful Grade II listed three-bedroom home, built in the 1600’s, that sits overlooking The Common in Dunsfold. Once used as a School House it was also once part of the Duke of Westminster’s estate.
The property, set well back from the village road overlooks the length of the substantial common. Nestled behind a low brick wall, climbing roses and wisteria adorn the local Bargate stone elevations. A roofed porch front door enters directly into the main reception room, with a wonderful aspect overlooking the pond on The Common. The imposing inglenook fireplace spans most of one wall, housing an open hearth where a fire roars in the cold winter evenings, and exposed beams providing further character, with a beamed archway into a formal dining area.
The recently constructed conservatory with Bargate stone wall and engineered oak floor houses the generous family kitchen containing stainless-steel Miele kitchen units, oven, hob and dishwasher and space for a large table for more casual everyday dining. The conservatory has double doors leading directly on to the rear garden and patio and also an integral door which takes you through to the double height utility room, affording a double Butler sink, space for white goods, solid oak worktop and a very attractive Welsh green slate floor. In addition is a contemporary cloakroom comprising a white suite of washbasin, WC and walk-in shower.
A door leading from the main reception room hides the staircase ascending to the first-floor landing, bathed in light from a window which offers a stunning view overlooking the pond and common and provides a spacious area with partially panelled walls, which makes a great workspace for the current owners. The principal bedroom has beautiful exposed beams, original oak flooring and enjoys the morning sun pouring through the front facing window. A second bedroom on this floor overlooks the rear garden, with a pretty window seat hiding storage under and partial wall panelling.
A further door leading from the landing accesses the staircase to the second floor and boasts a feature of the main chimney breast, rising through the cottage. A beautiful bathroom with freestanding white rolltop bath and shower attachment, together with handbasin and WC, has very useful eaves storage and views over the rear garden. The upper landing is fitted with bookshelves providing further convenient storage. A third cosy double bedroom is nestled to the end of the landing.
Stepping out from the conservatory the York stone patio, which provides a great space for al-fresco entertaining. A fully insulated brick-built outbuilding benefits from central heating from the main house, views across the garden and makes the perfect home office. There is a small wall at the edge of the patio with steps leading up to the wonderful landscaped garden, featuring a striking yew hedge with archways, flower beds, mature shrubs and trees, a covered but working well and a small kitchen garden. A recently added grey porcelain tiled patio at the end of the garden, providing a private, secluded area in which to take full advantage of the afternoon and evening sun. A large solid oak frame outbuilding provides two storage areas; a wood storage to one side and a more general storage area with concrete floor, electrics and shelving to the rear.
There is a side access leading from the patio around to the front of the cottage, which offers the space and potential to create off street parking.
You will not want to miss the opportunity to view this quintessentially English country cottage and all that it has to offer, from the characterful internal period features to the stunning and beautifully maintained garden.<br /><br />
Property info
For more information about this property, please contact
Curchods inc. Burns & Webber Cranleigh, GU6 on +44 1483 665813 * (local rate)
Disclaimer
Property descriptions and related information displayed on this page, with the exclusion of Running Costs data, are marketing materials provided by Curchods inc. Burns & Webber Cranleigh, and do not constitute property particulars. Please contact Curchods inc. Burns & Webber Cranleigh for full details and further information. The Running Costs data displayed on this page are provided by PrimeLocation to give an indication of potential running costs based on various data sources. PrimeLocation does not warrant or accept any responsibility for the accuracy or completeness of the property descriptions, related information or Running Costs data provided here.


































.png)


