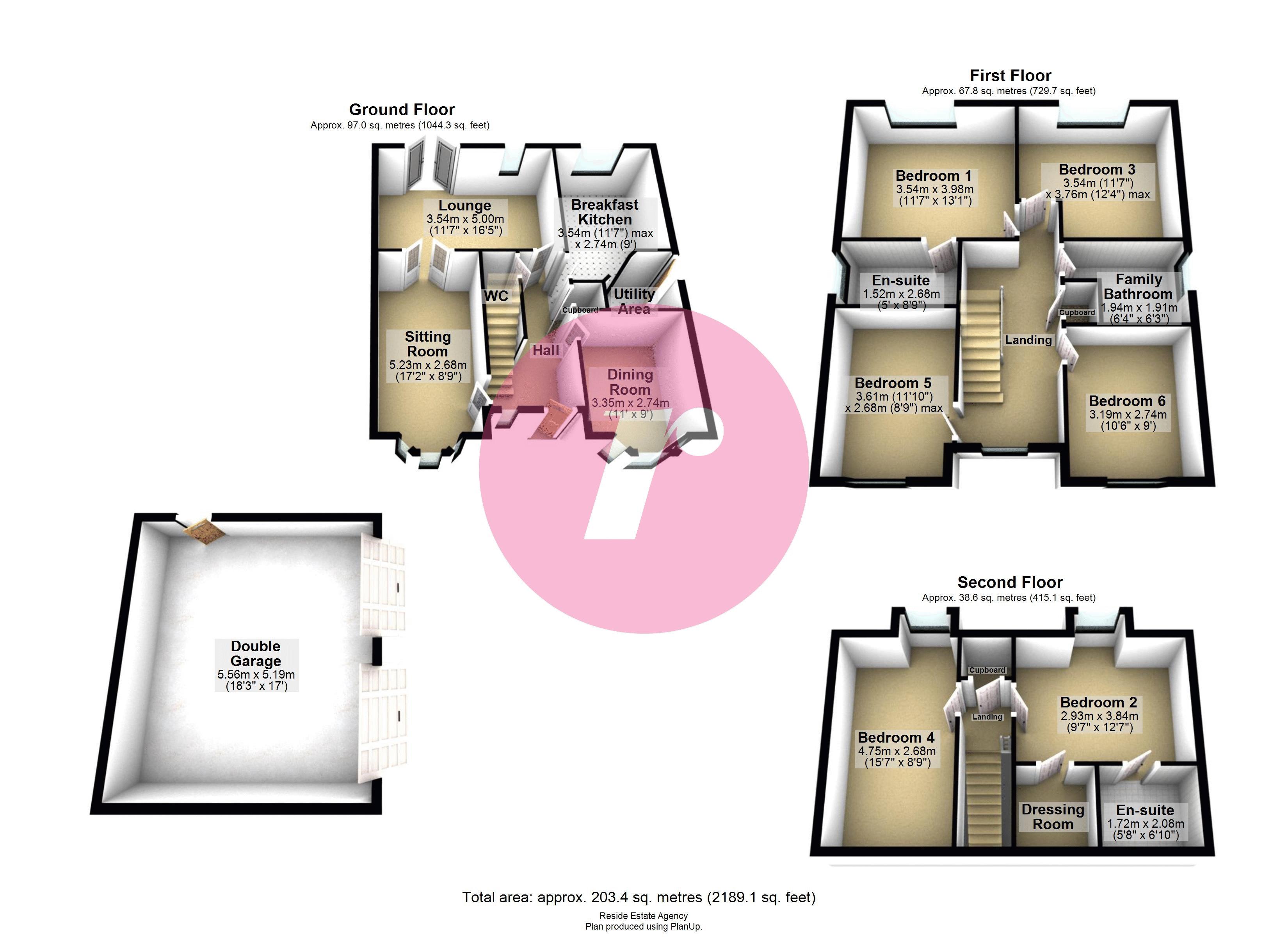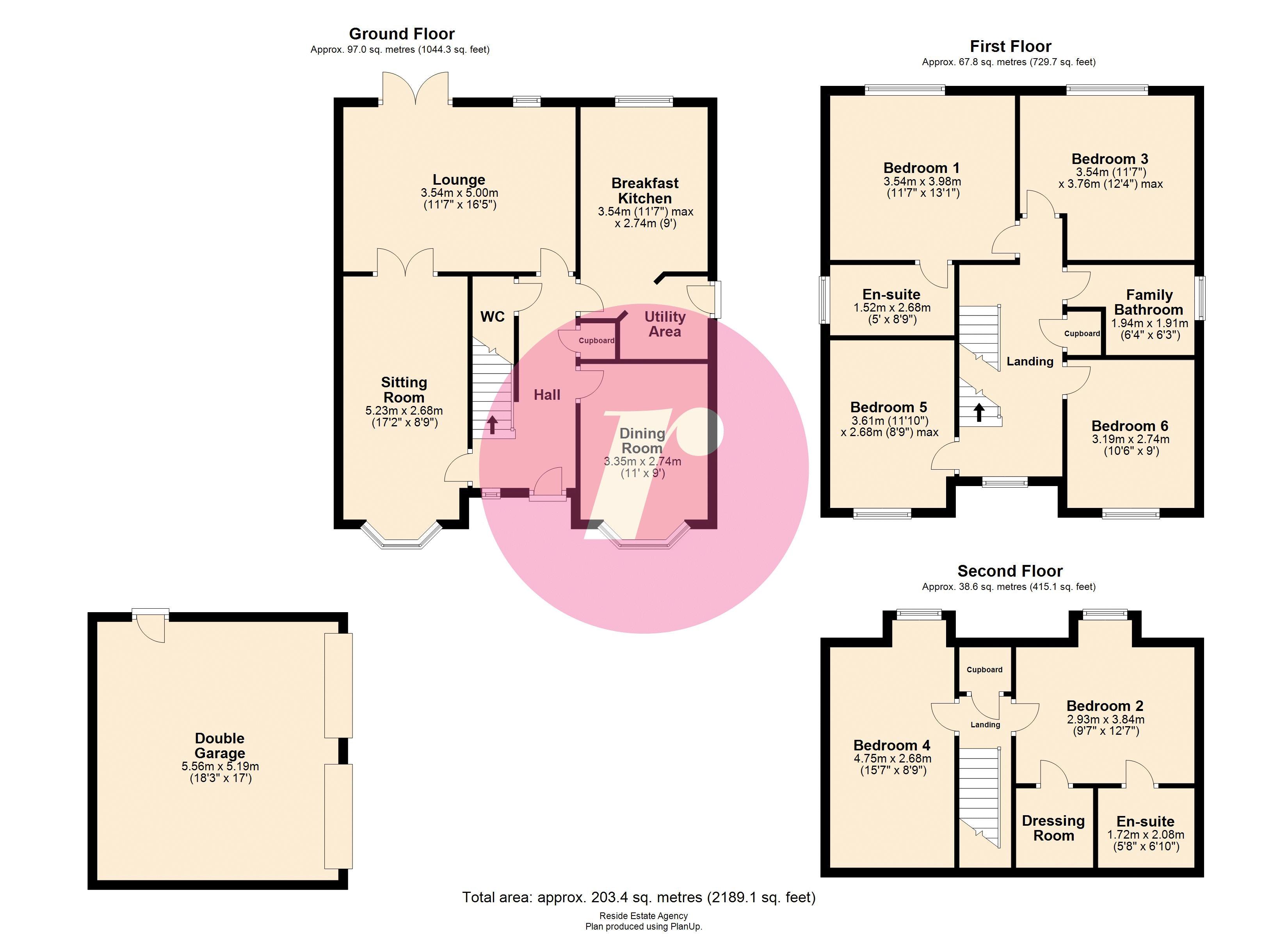Detached house for sale in Baitings Close, Norden, Rochdale OL12
* Calls to this number will be recorded for quality, compliance and training purposes.
Property features
- Detached Family Home
- Set Over Three Levels
- Six Double Bedrooms
- Three Reception Rooms
- Breakfast Kitchen With Utility Area
- Two En-Suite Shower Rooms
- Family Bathroom
- Double Garage With Ample Parking
- Beautiful Landscaped Gardens
- Approx 2000sqft Of Living Accommodation
Property description
Welcome to this deceptively spacious six-bedroom detached family home nestled amidst the idyllic Norden countryside. This exquisite property offers approximately 2000sqft of living accommodation with an unrivalled blend of charm and breathtaking views.
This stunning stone house stands proudly on a large corner plot, surrounded by lush greenery and picturesque landscapes. Its traditional stone facade exudes timeless elegance and blends harmoniously with the natural surroundings. The property is enveloped by beautifully landscaped gardens, featuring manicured lawns, vibrant flowerbeds, and mature trees. The expansive driveway leads to a double garage, providing ample parking space for residents and guests.
The ground floor offers a seamless flow between the generously proportioned living spaces, perfect for both entertaining and everyday living. The elegant lounge, adorned with a feature fireplace, creates a cozy ambiance, while the breakfast kitchen and dining room provide excellent settings for hosting memorable gatherings. The sitting room offers a tranquil space for relaxation.
The first floor is dedicated to rest and rejuvenation, with four double bedrooms, each designed with comfort and style in mind. The luxurious master suite is a true haven, featuring a private en-suite shower room and views overlooking the breathtaking scenery. While the other three bedrooms enjoys access to a family bathroom.
Ascending to the second floor, you will discover an additional two double bedrooms, each uniquely designed to provide privacy and tranquility. These versatile spaces can serve as guest rooms, home offices, or recreational areas, accommodating the varying needs of the occupants.
This prestigious property is located on a highly sought-after development in the Norden countryside, offering a serene and secluded retreat. The area is renowned for its natural beauty, scenic walking trails, and excellent outdoor recreational opportunities. Nearby amenities, schools, and transport links ensure convenience without compromising on tranquility.
Don't miss this rare opportunity to own an exceptional detached family home in the captivating Norden countryside. Contact Reside Estate Agents today to arrange a viewing!
Ground Floor
Entrance
Hall (14' 11'' x 7' 3'' (4.55m x 2.22m))
Stairs to the first floor
Downstairs WC (5' 3'' x 2' 11'' (1.6m x 0.9m))
Two-piece suite comprising of a low level wc and wash hand basin
Lounge (11' 7'' x 16' 5'' (3.54m x 5m))
Large room with a feature fireplace and patio doors to outside
Sitting Room (17' 2'' x 8' 10'' (5.23m x 2.68m))
A superb room with a bay window
Dining Room (11' 0'' x 9' 0'' (3.35m x 2.74m))
Another reception room with a bay window
Breafast Kitchen (11' 7'' x 9' 0'' (3.54m x 2.74m))
Incorporating a breakfast/dining area and fitted with a wide range of storage units housing integrated appliances including a fridge/freezer, gas hob and double oven
Utility Area (5' 10'' x 6' 2'' (1.78m x 1.89m))
Storage units, stainless steel bowl sink unit and a door to outside
First Floor
Landing (18' 3'' x 7' 3'' (5.56m x 2.22m))
Stairs to the second floor
Bedroom One (11' 7'' x 13' 1'' (3.54m x 3.98m))
Double room with fitted wardrobes
En-Suite (5' 0'' x 8' 10'' (1.52m x 2.68m))
Three-piece suite comprising of a low level wc, wash hand basin and shower cubicle
Bedroom Three (11' 7'' x 12' 4'' (3.54m x 3.76m))
Double room
Bedroom Five (12' 0'' x 8' 10'' (3.67m x 2.68m))
Double room currently used as a home office
Bedroom Six (10' 6'' x 9' 0'' (3.19m x 2.74m))
Double room
Family Bathroom (6' 4'' x 6' 3'' (1.94m x 1.91m))
Three-piece suite comprising of a low level wc, wash hand basin and bath with shower tap
Second Floor
Landing (4' 0'' x 3' 8'' (1.23m x 1.12m))
Storage cupboard
Bedroom Two (9' 7'' x 12' 7'' (2.93m x 3.84m))
Double room with a dressing room
En-Suite (5' 8'' x 6' 10'' (1.72m x 2.08m))
Three-piece suite comprising of a low level wc, wash hand basin and shower cubicle
Bedroom Four (15' 7'' x 8' 10'' (4.75m x 2.68m))
Double room
Heating
The property benefits from having gas central heating and upvc double glazing throughout
External
This stunning stone house stands proudly on a large corner plot, surrounded by lush greenery and picturesque landscapes. Its traditional stone facade exudes timeless elegance and blends harmoniously with the natural surroundings. The property is enveloped by beautifully landscaped gardens, featuring manicured lawns, vibrant flowerbeds, and mature trees. The expansive driveway leads to a double garage, providing ample parking space for residents and guests
Additional Information
Tenure - Leasehold £100 p/a
EPC rating - C
Property info
For more information about this property, please contact
Reside, OL16 on +44 1706 408750 * (local rate)
Disclaimer
Property descriptions and related information displayed on this page, with the exclusion of Running Costs data, are marketing materials provided by Reside, and do not constitute property particulars. Please contact Reside for full details and further information. The Running Costs data displayed on this page are provided by PrimeLocation to give an indication of potential running costs based on various data sources. PrimeLocation does not warrant or accept any responsibility for the accuracy or completeness of the property descriptions, related information or Running Costs data provided here.




















































.png)
