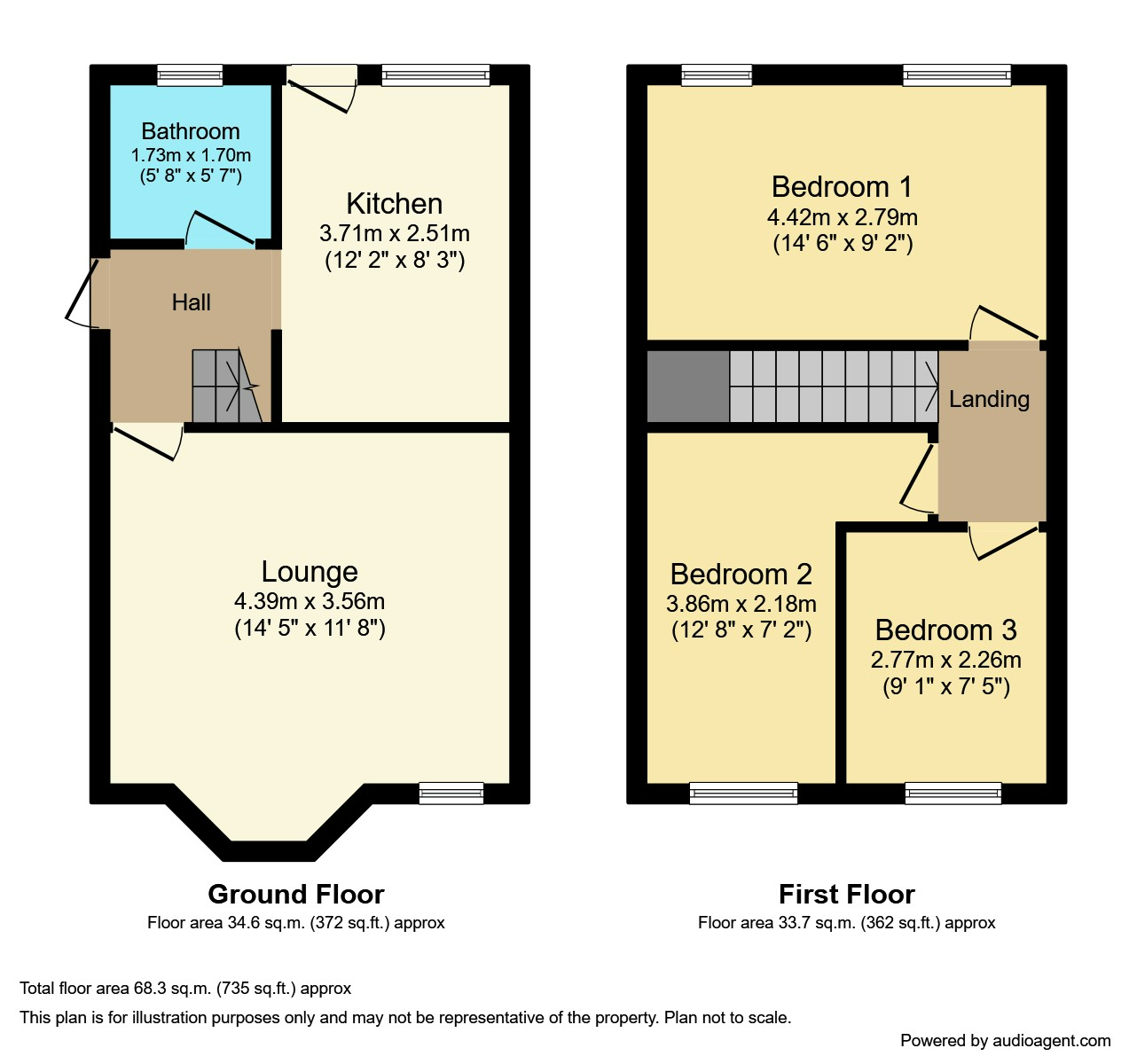Semi-detached house for sale in Redmires Close, Loughborough LE11
* Calls to this number will be recorded for quality, compliance and training purposes.
Property features
- Great location
- Three bedrooms
- Garage
- Driveway
- Private rear garden
- Ideal family home
- Close to amenities
- Close to transport links
- Good school catchment area
- Sought after location
Property description
A delightful and well-maintained modern 3 bedroom semi-detached situated on a quiet cul de sac within 100 meters walking distance to nature and woodland walks. Ideal first-time buy or family home. Built-in 1980, the property is ideally located close to local Primary & Secondary Schools and a 2 min walk to the nearest bus stop. For those wanting to drive, The M1 is within a 2-minute drive.
The property benefits from UPVC double-glazed Georgian bar windows and doors throughout, gas-fired central heating, and a larger oversized 7m x 3m garage with side door access, power lighting, and a remote control roller door.
On entry to the ground floor from the main door into a hallway, the stairs lead to the first floor, lounge, kitchen diner & bathroom. Upstairs, there are 3 bedrooms comprising 2 doubles and 1 single.
Outside the property, there is off-road parking for 2 cars as well as the aforementioned garage. Lighting the front room is a feature bow window and to the rear is a low-maintenance lawned garden with a cherry blossom tree. To the side, there is a block paved driveway leading to a side gate that gives access to the rear garden where there is a large patio area with outside lighting and a garden shed.
Ground Floor -
UPVC Canopy to - Main door, hallway, rcd fuse box. Phone point, light points, smoke alarm, open plan stairway that leads to the first floor. Doors off to Lounge, Bathroom, and Kitchen diner.
Lounge - 4.4m x 3.6m (14'6 x 11'8) - Large bow window to the front, carpets, light point, and radiator. TV and telephone point. Living flame gas fire & feature surround.
Kitchen Diner - 3.75m x 2.6m (12'2 x 8'4) - Having a fully fitted kitchen with glass display cabinets built-in oven hob and extractor and room/plumbing for automatic washing machine and free-standing fridge and freezer. Multiple power points and radiator. Room for dining table and chairs. Window to the rear aspect with garden view.
Bathroom - Wash hand basin and bath with shower above. Window to the rear, chrome towel radiator, and light point pull cord. 10.5kw electric over bath shower with 2-panel screen. Fully tiled walls and floor tiling.
First Floor -
Stairs / Landing - Doors to master bedroom, double and single, light point, socket. Loft hatch.
Bedroom One - Master - 4.45m x 2.8m (14'6 x 9'3) - Two windows to the rear, light point, and radiator. Electricity sockets. Good size storage cupboard containing boiler and water cylinder.
Bedroom Two - Double - 3.86m x 2.18m (10'9 x 7'2) - Window to the front, light point, electric points, and radiator.
Bedroom Three - Single - 2.8m x 2.26m (10'10 x 7'6) - Window to the front, light point, electric points, and radiator.
Outside -
Front - Off-road parking to the side/front and gate that gives access into the rear garden. Lawn area with low maintenance borders and wall to the front.
Garden - Enclosed garden with path and patio. Outside external lighting and power socket. Laid to lawn with low maintenance borders. Wooden garden shed.
Garage - Extra long Garage - 7m x 3m with side entry door, UPVC window, power, and lighting. Remote-controlled roller door.
Property info
For more information about this property, please contact
Strike, CO1 on +44 113 482 9379 * (local rate)
Disclaimer
Property descriptions and related information displayed on this page, with the exclusion of Running Costs data, are marketing materials provided by Strike, and do not constitute property particulars. Please contact Strike for full details and further information. The Running Costs data displayed on this page are provided by PrimeLocation to give an indication of potential running costs based on various data sources. PrimeLocation does not warrant or accept any responsibility for the accuracy or completeness of the property descriptions, related information or Running Costs data provided here.























.png)
