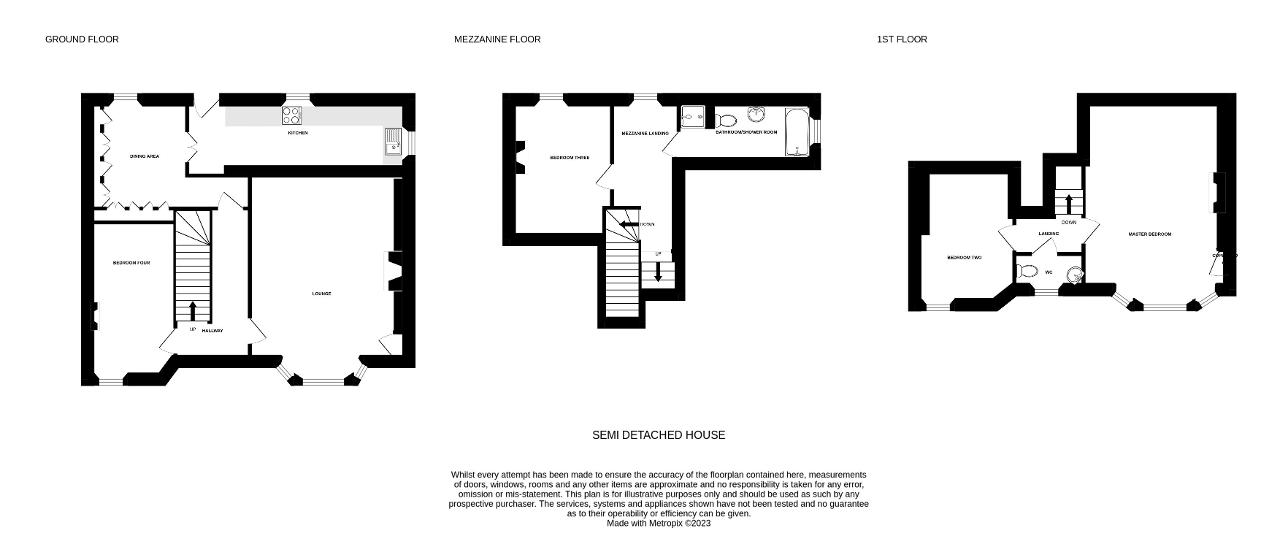Semi-detached house for sale in Monkswell Road, Newburgh KY14
* Calls to this number will be recorded for quality, compliance and training purposes.
Property features
- Magnificent Semi Detached Building(1843)
- Views over Newburgh towards River Tay
- Lounge with Bay Window & Woodburner
- Dining Kitchen Area
- Four Bedrooms
- Bathroom with Separate Shower Cubcile
- Separate WC
- Off Street Parking
- Garden Terrace
- Sash & Case Single Glazing & Oil Heating
Property description
****back on the market***
Magnificent Semi-Detached building (1843 circa) offering character, period features, spacious accommodation and views over Newburgh towards The River Tay. This beautiful building is situated in an elevated position with a garden terrace providing an excellent place to sit and enjoy the view.
Access to the property is gained via a private driveway, gate and steps lead to the garden terrace and round towards the main entrance of this wonderful building.
Entry is gained into the entrance hallway with doors offering access to the lounge, fourth bedroom and to the dining kitchen area. A staircase leads to the mezzanine and upper floor accommodation.
Impressive sized lounge with bay sash & case window formation offering views over The River Tay. Feature fire place with mantle, wood burning stove, tiled hearth and insert. Cupboard providing storage. Carpet to floor.
Bedroom four is located to the front of the property with a sash & case window providing views of The River Tay. Ample space for double bed and free standing furniture, however, this room has been utilised as a dining room previously. Fireplace with electric fire. Carpet to floor.
From the hallway a door provides access to the rear dining/kitchen area.
Within the dining area there are built in cupboards offering storage space. A sash & case window overlooks the rear. Ample space for dining furniture. Carpet to floor. Raised platform area.
The kitchen area is a galley style fitted kitchen including base and wall mounted units, free standing electric cooker, sink unit and drainer. Partial tiling to walls. Linoleum flooring. Two sash & case windows provide natural light into the kitchen area. A door offering access to the rear garden area.
A carpeted staircase leads to the mezzanine level landing offering access to the third bedroom and bath/shower room. Attractive leaded glass window. Carpet to floor.
Bedroom three is located to the rear of the property with a feature fireplace with decorative tiled hearth and insert. Ample space for a double bed and free standing furniture. Sash and case window. Carpet to floor.
The spacious bathroom includes a wc, wash hand basin, bath and separate shower cubicle with electric shower. Tiled walls. Sash and case window with deep window sill offering light and ventilation. Mixture of carpet and parquet flooring.
Carpeted stairs lead to the upper floor landing offering access to two bedrooms and a WC.
The master bedroom offers an abundance of space and bay sash & case window formation with views over Newburgh towards The River Tay.
Generous space for double bed and free standing furniture. Feature fire with decorative tiled insert and hearth. Cupboard providing storage. Carpet to floor.
Bedroom two is located to the front with a sash & case window providing views over Newburgh towards The River Tay. Ample space for a double bed and free standing furniture. Carpet to floor.
WC includes corner wash hand basin and wc. Partial tiling to walls. Window with deep window sill offer views over Newburgh towards The River Tay. Linoleum flooring.
Externally you will find a garden terrace area with low level stone wall and railings to the front of the property offering a wonderful view of The River Tay.
Steps lead down to the sloped tree garden area.
There is a walkway from the back door leading to the driveway.
Oil fired heating. Sash & Case single glazed windows.
EPC : E
Council Tax Band: E
Viewings Strictly by appointment
Video walk through & Home Report available on request please contact us.
The coastal village of Newburgh offers country and riverside walks. Local amenities include primary schooling, gp health centre, dentist, chemist, florist, dog groomers, post office, Co-op, pubs and bowling club. Newburgh is ideally situated for travel by car to Perth, Cupar, Dundee all within approx. 30 mins. Train stations can be found in Perth and Cupar. Lindores Abbey Distillery is approx. One mile away.
Ground Floor
Lounge (at widest)
14' 2'' x 18' 11'' (4.34m x 5.79m)
Dining Area (at widest)
12' 9'' x 8' 4'' (3.92m x 2.57m)
Kitchen (at widest)
18' 5'' x 6' 10'' (5.64m x 2.1m)
Bedroom Four/Dining Room (at widest)
15' 3'' x 8' 8'' (4.66m x 2.67m)
Upper Ground Floor
Bedroom Three (at widest)
13' 9'' x 10' 3'' (4.22m x 3.14m)
Bathroom/Shower Room (at widest)
12' 11'' x 6' 0'' (3.95m x 1.84m)
First Floor
Master Bedroom (at widest)
19' 4'' x 14' 3'' (5.91m x 4.36m)
Bedroom Two (at widest)
11' 1'' x 13' 4'' (3.39m x 4.08m)
Separate WC (at widest)
4' 6'' x 4' 0'' (1.4m x 1.23m)
Property info
For more information about this property, please contact
Harley Estate Agents, G66 on +44 330 098 3041 * (local rate)
Disclaimer
Property descriptions and related information displayed on this page, with the exclusion of Running Costs data, are marketing materials provided by Harley Estate Agents, and do not constitute property particulars. Please contact Harley Estate Agents for full details and further information. The Running Costs data displayed on this page are provided by PrimeLocation to give an indication of potential running costs based on various data sources. PrimeLocation does not warrant or accept any responsibility for the accuracy or completeness of the property descriptions, related information or Running Costs data provided here.










































.png)
