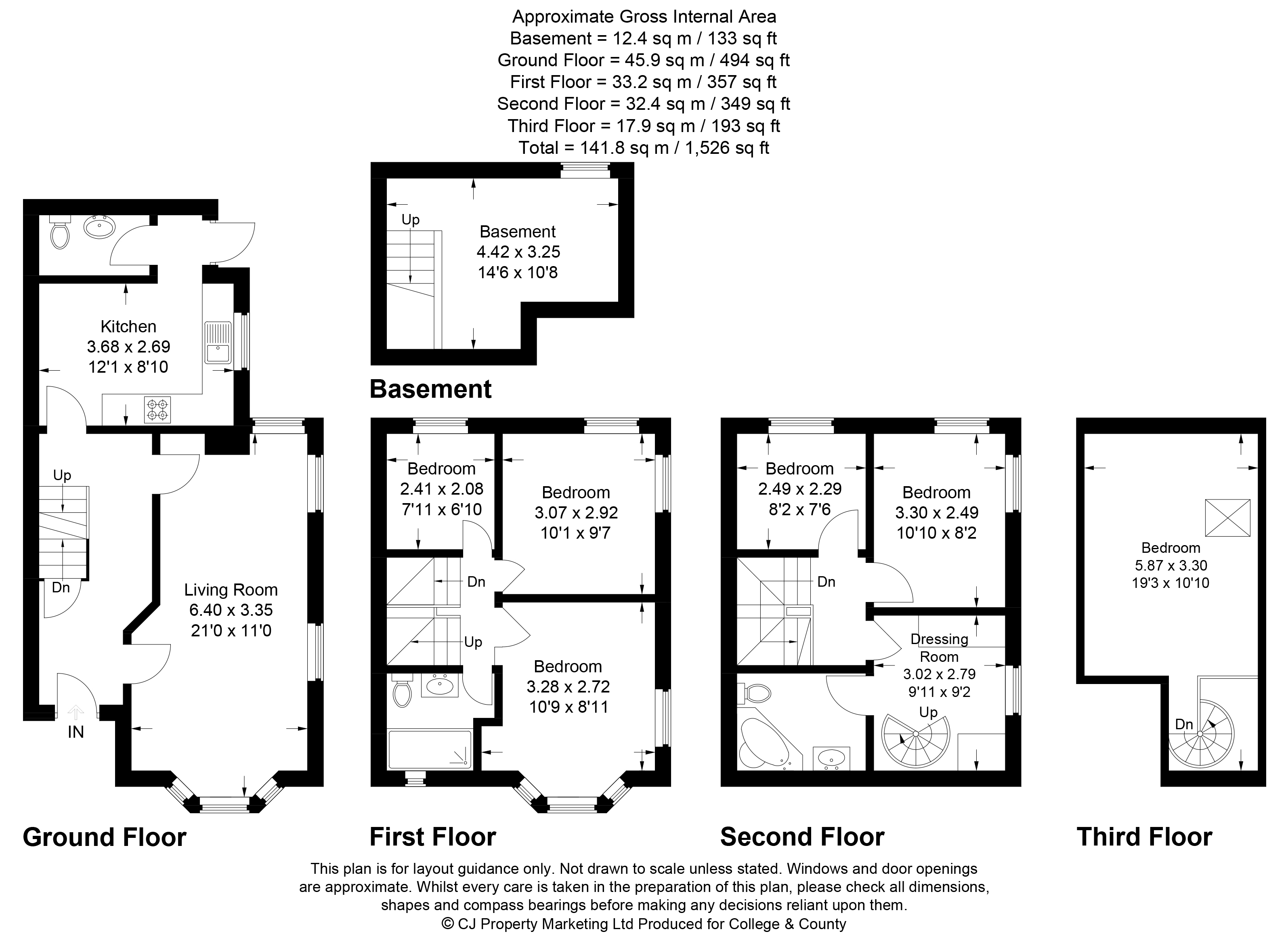End terrace house for sale in Park Street, Thame OX9
* Calls to this number will be recorded for quality, compliance and training purposes.
Property features
- Spacious townhouse with five bedrooms
- Just a brief stroll away from the Town Centre
- Conveniently situated mere meters from Elms Park & John Hampden Primary School
- Flexible layout spanning five floors to accommodate various needs
- Stylish open plan living and dining area featuring a cozy log burning stove
- Master bedroom complete with a dressing room and en-suite for added luxury
- Ground floor WC and additional first-floor bathroom for convenience
- Charming courtyard garden for outdoor enjoyment
- Versatile cellar space, suitable for use as a gym or hobby room
- Planning permission approval granted (P19/S2203/hh)
Property description
Impeccably presented, this family residence exudes a sense of deceptive spaciousness. Nestled in the heart of Thame, it offers a prime location within easy reach of all the town's amenities. Boasting a desirable position overlooking Elms Park and falling within the sought-after catchment area of renowned local schools, this property is a true gem. Its excellent condition further enhances its appeal, making it a compelling choice for prospective buyers.
Presenting an alluring five bedroom townhouse, perfectly positioned just moments away from the Town Centre. Spanning an impressive five storeys, this residence offers captivating views overlooking Elms Park. The interior features an inviting Entrance Hall, leading to a cellar that boasts ample space and is currently utilized as a gym or hobby room. The open plan living/dining room is bathed in natural light from dual aspect windows, including a bay window at the front, and is enhanced by exposed floorboards, a fireplace, and a cozy log burner. The well-fitted kitchen, rear lobby with cloakroom, and access to the rear garden complete the main level.
Note: The current owners have previously obtained planning approval for several enhancements, including a single-storey rear extension, first-floor extension, replacement of the flat roof with a pitched roof on the rear elevation, and internal alterations of which has now expired (Planning reference: P19/S2203/hh).
The first floor comprises a bedroom at the front, benefiting from a bay window, recently refitted shower room, along with two additional bedrooms and stairs leading to the second floor. The second floor offers two more bedrooms, both boasting stunning park views, as well as an impressive dressing room with spiral stairs leading to the master bedroom and en-suite bathroom.
The top floor presents a generously sized master bedroom with a skylight, providing additional panoramic views over Elms Park.
Externally, the property features a fully enclosed paved rear and side garden, offering a low-maintenance outdoor space ideal for al-fresco dining and entertaining. Convenient side gate access is available, and a shared parking spot with the neighbouring property allows for easy unloading.
Location
Thame is a bustling market town surrounded by beautiful countryside with many walks, including the Phoenix Trail. Thame spreads out from the historic market place and there are numerous high quality independent shops including butchers, bakers and delicatessens, in addition
to Waitrose and the usual chains. There are weekly markets and other amenities include: The sports centre, Lord Williams Secondary School and a variety of restaurants and pubs. Haddenham Parkway Station is less than three miles from the town centre and the M40 is
under 10 minutes’ drive. Thame has three popular primary schools that the property is within catchment of, the closest being the well regarded John Hampden Primary School a three minute walk away.<br /><br />
Property info
For more information about this property, please contact
College & County Ltd, OX9 on +44 1844 447140 * (local rate)
Disclaimer
Property descriptions and related information displayed on this page, with the exclusion of Running Costs data, are marketing materials provided by College & County Ltd, and do not constitute property particulars. Please contact College & County Ltd for full details and further information. The Running Costs data displayed on this page are provided by PrimeLocation to give an indication of potential running costs based on various data sources. PrimeLocation does not warrant or accept any responsibility for the accuracy or completeness of the property descriptions, related information or Running Costs data provided here.






































.png)

