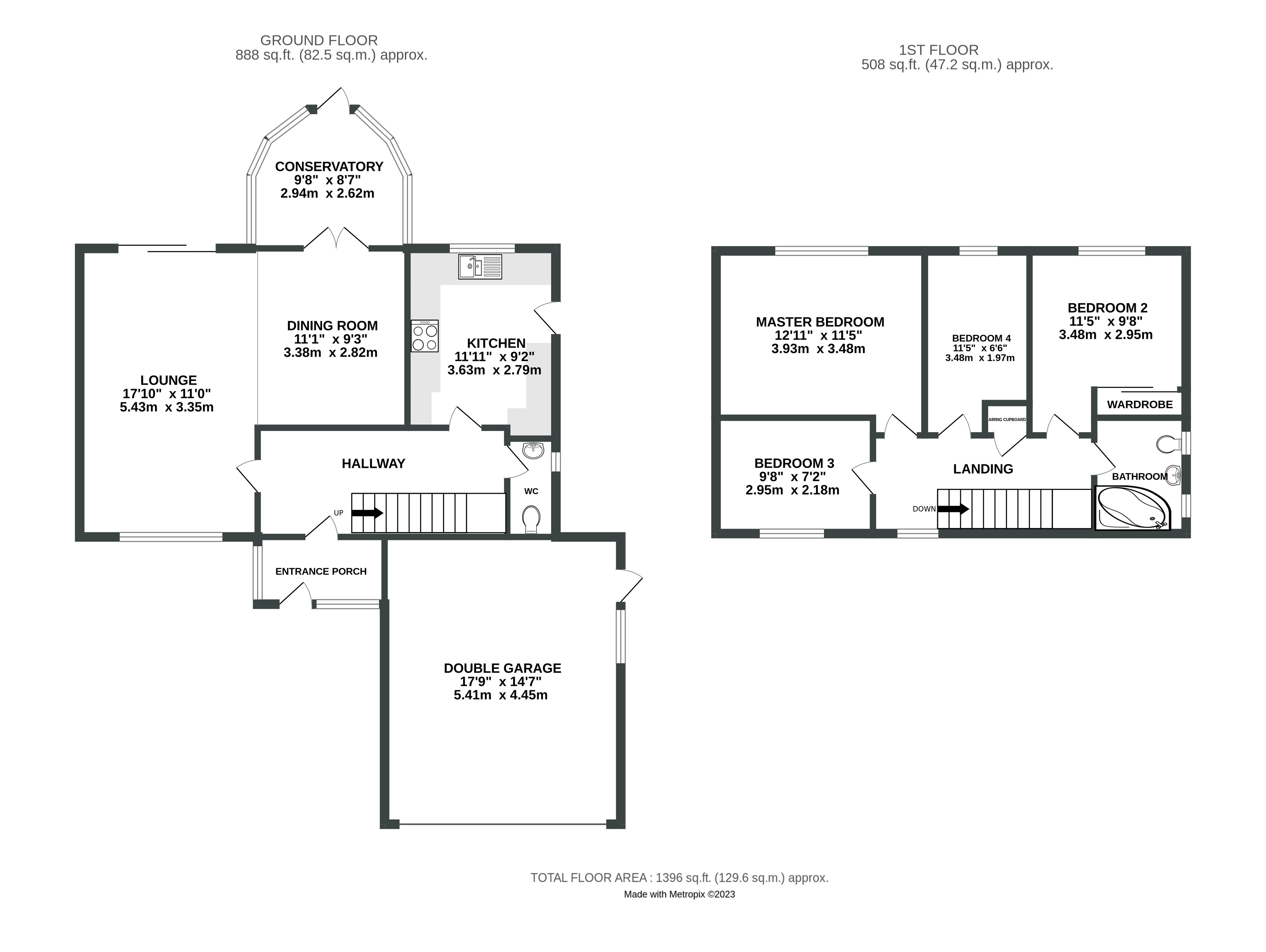Detached house for sale in High Street, Brampton, Huntingdon PE28
* Calls to this number will be recorded for quality, compliance and training purposes.
Property features
- Four Bedroom
- Detached Family Home
- Potential For Two Reception Rooms
- Conservatory
- New Refitted Kitchen
- Cloakroom
- Double Garage
- Highly Desirable Area
Property description
Harvey Robinson Estate Agents in Huntingdon are very delighted to offer For Sale this rarely available Four Bedroom Detached Family Home on this non-estate location in the sought after village of Brampton. The property has an abundance of benefits and selling features throughout including a brand new fitted kitchen with integrated fridge/freezer, dishwasher, oven & hob, it has been completely redecorated throughout including new flooring, 'L' shaped 20ft lounge/diner with potential to create two reception rooms, separate conservatory, cloakroom, ample off road parking spaces, double garage, enclosed rear garden, gas central heating and UPVC double glazing.
This property is a must see. For further information or to arrange a viewing, please contact our Huntingdon Office.
Introduction Harvey Robinson Estate Agents in Huntingdon are very delighted to offer For Sale this rarely available Four Bedroom Detached Family Home on this non-estate location in the sought after village of Brampton. The property has an abundance of benefits and selling features throughout including a brand new fitted kitchen with integrated fridge/freezer, dishwasher, oven & hob, it has been completely redecorated throughout including new flooring, 'L' shaped 20ft lounge/diner with potential to create two reception rooms, separate conservatory, cloakroom, ample off road parking spaces, double garage, enclosed rear garden, gas central heating and UPVC double glazing.
This property is a must see. For further information or to arrange a viewing, please contact our Huntingdon Office.
Location Located on the edges of Huntingdon, Brampton is a popular village that has a lot to offer people of all ages. Whether you work in and around London or Cambridge and want an escape from the bustle of city life or would prefer to live in a village that has all of the day-to-day amenities you will ever need, Brampton would be the perfect place to move to.
There are some lovely scenic locations to explore in and around Brampton including Brampton Wood Nature Reserve which is the second largest nature reserve in Cambridgeshire covering 132 hectares and providing ample walking and cycle routes with lots of habitat for a variety of wildlife.
Hinchingbrooke Country Park which covers 150 acres of open grasslands, mature woodland and lakes is located at the other end of the Village. It is a great place to visit for families, nature spotters, dog walkers and those who wish to enjoy the great outdoors. There is a mix of play areas, a cafe, hard-surfaced and muddy paths, secluded woodlands and wildflower meadows.
Brampton has a well-regarded primary school and is within catchment for Hinchingbrooke Secondary School located in Huntingdon. The village has excellent local amenities which include a gp surgery, Vets, Dental Practice, two co-op stores, golf course, garden centre, two popular pubs both serving food, tea rooms and local shops including a post office, butchers and chemist. Brampton benefits from fantastic transport links via the A14 and A1 as well as being close to the Huntingdon Train Station which has a direct line straight to London Kings Cross & St Pancras, there are also regular Buses into Huntingdon with the bus stop being within a few minutes' walk of the property.
Entrance porch 7' 10" x 4' 2" (2.39m x 1.27m)
hall 15' 5" x 6' 9" (4.7m x 2.06m)
lounge 17' 10" x 11' 0" (5.44m x 3.35m)
dining room 11' 3" x 9' 3" (3.43m x 2.82m)
conservatory 9' 8" x 9' 0" (2.95m x 2.74m)
kitchen 11' 11" x 9' 2" (3.63m x 2.79m)
cloakroom 6' 1" x 2' 8" (1.85m x 0.81m)
landing
bedroom one 12' 11" x 10' 5" (3.94m x 3.18m)
bedroom two 11' 5" x 9' 8" (3.48m x 2.95m)
bedroom three 9' 8" x 7' 2" (2.95m x 2.18m)
bedroom four 11' 5" x 6' 6" (3.48m x 1.98m)
bathroom 7' 4" x 5' 5" (2.24m x 1.65m)
garden
double garage 17' 9" x 14' 7" (5.41m x 4.44m)
faqs Tenure: Freehold
Age of Property: 1971
Council Tax Band: E
Vendors Onward Movements: No chain
Primary School Catchment: Brampton
Secondary School Catchment: Hinchingbrooke
Age of Boiler: Valliant, 2010
Board: Part boarded with light & ladder
Age of Kitchen: 2023
What3Words Location: ///extremely.tipping.retire
Please note we have not tested any apparatus, fixtures, fittings, or services. Interested parties must undertake their own investigation into the working order of these items. All measurements are approximate, and photographs provided for guidance only.
Need to sell your property? Please contact us to arrange your free, no obligation Market Appraisal.
For independent whole of market mortgage advice please call the team to book your appointment.
View all our properties at
Property info
For more information about this property, please contact
Harvey Robinson, PE29 on +44 1480 576710 * (local rate)
Disclaimer
Property descriptions and related information displayed on this page, with the exclusion of Running Costs data, are marketing materials provided by Harvey Robinson, and do not constitute property particulars. Please contact Harvey Robinson for full details and further information. The Running Costs data displayed on this page are provided by PrimeLocation to give an indication of potential running costs based on various data sources. PrimeLocation does not warrant or accept any responsibility for the accuracy or completeness of the property descriptions, related information or Running Costs data provided here.





























.png)
