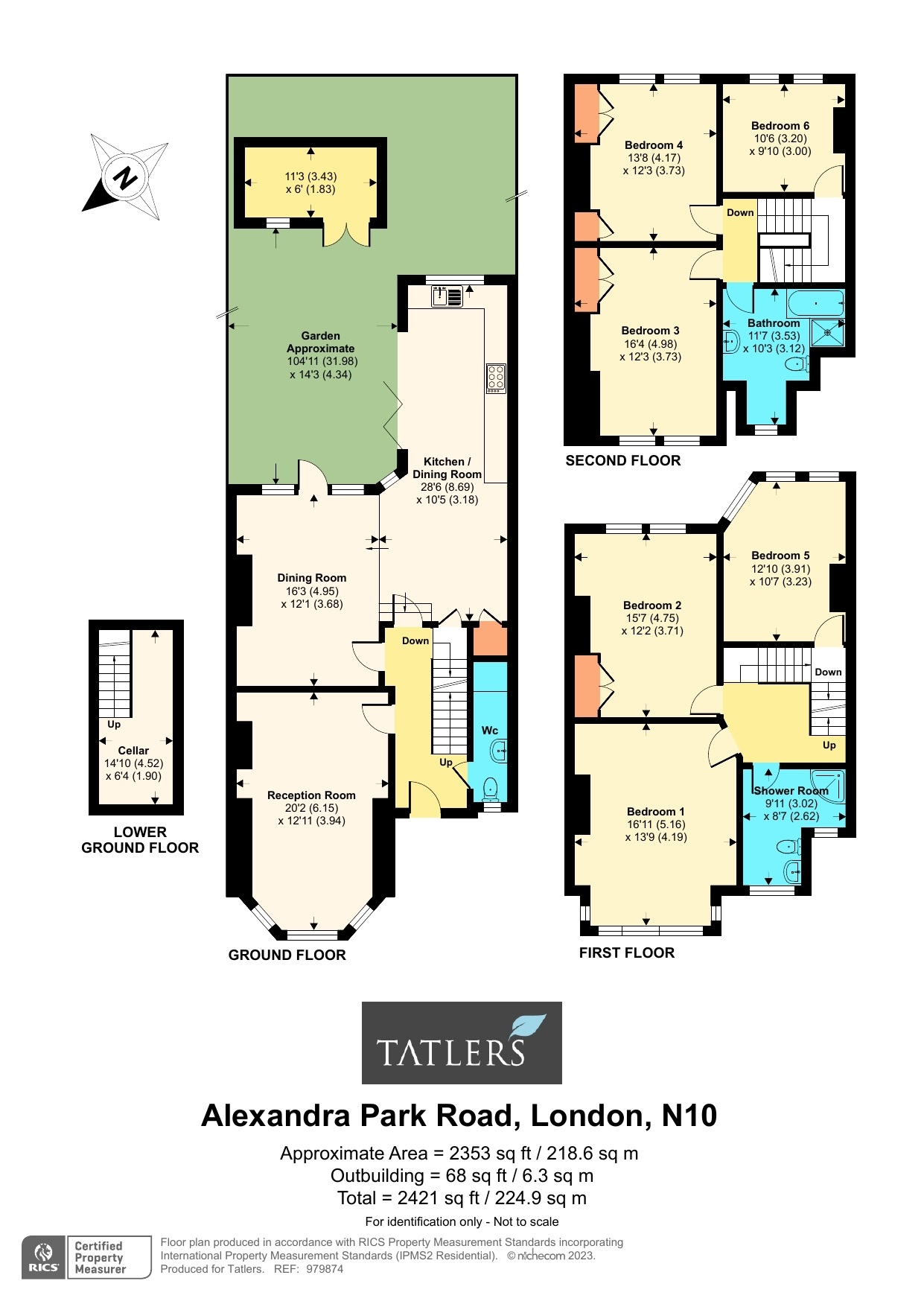Terraced house for sale in Alexandra Park Road, London N10
* Calls to this number will be recorded for quality, compliance and training purposes.
Property features
- 2 reception rooms
- Kitchen/dining room
- Downstairs guest cloakroom
- 6 double bedrooms
- 2 bathroom/wc’s
- Cellar
- Gas CH
- Approx 104’ southerly facing garden
- Freehold
- Sole selling agent
Property description
Naturally set over three floors and providing over 2300 square feet of well proportioned accommodation is a fine example of a well presented six double bedroom, two bathroom mid terrace Edwardian house. The property retains many original period features throughout and boasts a fantastic 28’6 kitchen/dining room which leads out to a beautifully landscaped 104’ southerly facing garden. This bright and spacious home is situated within a short walk from Muswell Hill Broadway and its large selection of boutique shops and restaurants, also nearby is Alexandra Park and its acres of green spaces with its main line station providing access to the City, a short bus ride from Bounds Green tube station (Piccadilly Line). Within catchment of Rhodes Avenue primary and Alexandra Park secondary schools.
Front Garden
Black and white tiled footpath to original stained and leaded front door opening to:
Entrance Hallway
Original black and white tessellated tiled flooring, coving.
Guest Cloakroom
Low level wc, wash hand basin with mixer tap, walk in storage cupboard.
Front Reception Room (6.12m x 3.94m)
Original ornate period fireplace with tiled inserts and tiled hearth, original ceiling rose, cornice and coving, picture rail, dado rail, stripped and polished floorboards.
Rear Reception Room (4.95m x 3.68m)
Original ornate period fireplace, tiled inserts, slate hearth, built in cabinets and bookcases in alcoves, original ceiling rose, cornice, coving, picture rail, hardwood oak flooring, original casement door with leaded and stained fan lights opening to garden, opening though to:
Kitchen/Diner (8.69m x 3.18m)
Fitted range of wall and base units, quartz work tops, Franke under mounted sink unit with mixer tap, glazed splash backs, Rangemaster cooker with five gas burners, Rangemaster extractor hood, plumbing for dishwasher, tiled flooring, wall unit housing gas central heating boiler, Fisher & Paykel American fridge/freezer, utility cupboard housing plumbing facilities for washing machine and dryer, door with steps down cellar, double glazed bi folding doors to garden.
Cellar (4.52m x 1.88m)
Tile effect lino flooring.
Half Landing
Built in original cupboard
Bedroom 3 (3.23m x 2.95m)
Original cast iron period fireplace with tiled inserts and tiled hearth, coving, laminated flooring, green leafy views to rear.
First Floor Landing
Bedroom 1 (5.16m x 4.2m)
Original cast iron period fireplace, tiled inserts and tiled hearth, coving, open aspect views to front of Grasmere Road.
Bedroom 2 (4.75m x 3.7m)
Original cast iron period fireplace, tiled inserts and tiled hearth, coving, built in cupboards.
Shower Room/wc (3.02m x 2.62m)
Walk in shower enclosure with wall mounted thermostatic shower, low level wc, pedestal wash hand basin, terracotta tiled flooring, half panelled walls, heated towel rail.
Half Landing
Bedroom 4 (3.2m x 3m)
Fire alcove with fitted shelving, coving, green leafy views to rear.
Second Floor Landing
Access to large loft storage space and flat roof with potential to convert and create roof terrace (subject to relevant consents).
Bedroom 5 (4.98m x 3.73m)
Built in wardrobes, original cast iron period fireplace, spectacular far reaching views.
Bedroom 6 (4.17m x 3.73m)
Original cast iron period fireplace, built in wardrobes, beautiful green leafy views to rear.
Bathroom/wc (3.53m x 3.12m)
Panelled bath, mixer tap/shower attachment, walk in glazed shower enclosure to tiled walls, wall mounted thermostatic shower with additional fixed overhead shower, Duravit remote control self-washing wc, heated towel rail, tiled flooring.
Garden (31.98m x 4.34m)
Southerly facing garden, beautifully maintained, well stocked and secluded, terracotta patio to mainly lawn garden, shed, lighting, water tap.
For more information about this property, please contact
Tatlers, N10 on +44 20 3542 2136 * (local rate)
Disclaimer
Property descriptions and related information displayed on this page, with the exclusion of Running Costs data, are marketing materials provided by Tatlers, and do not constitute property particulars. Please contact Tatlers for full details and further information. The Running Costs data displayed on this page are provided by PrimeLocation to give an indication of potential running costs based on various data sources. PrimeLocation does not warrant or accept any responsibility for the accuracy or completeness of the property descriptions, related information or Running Costs data provided here.






































.jpeg)