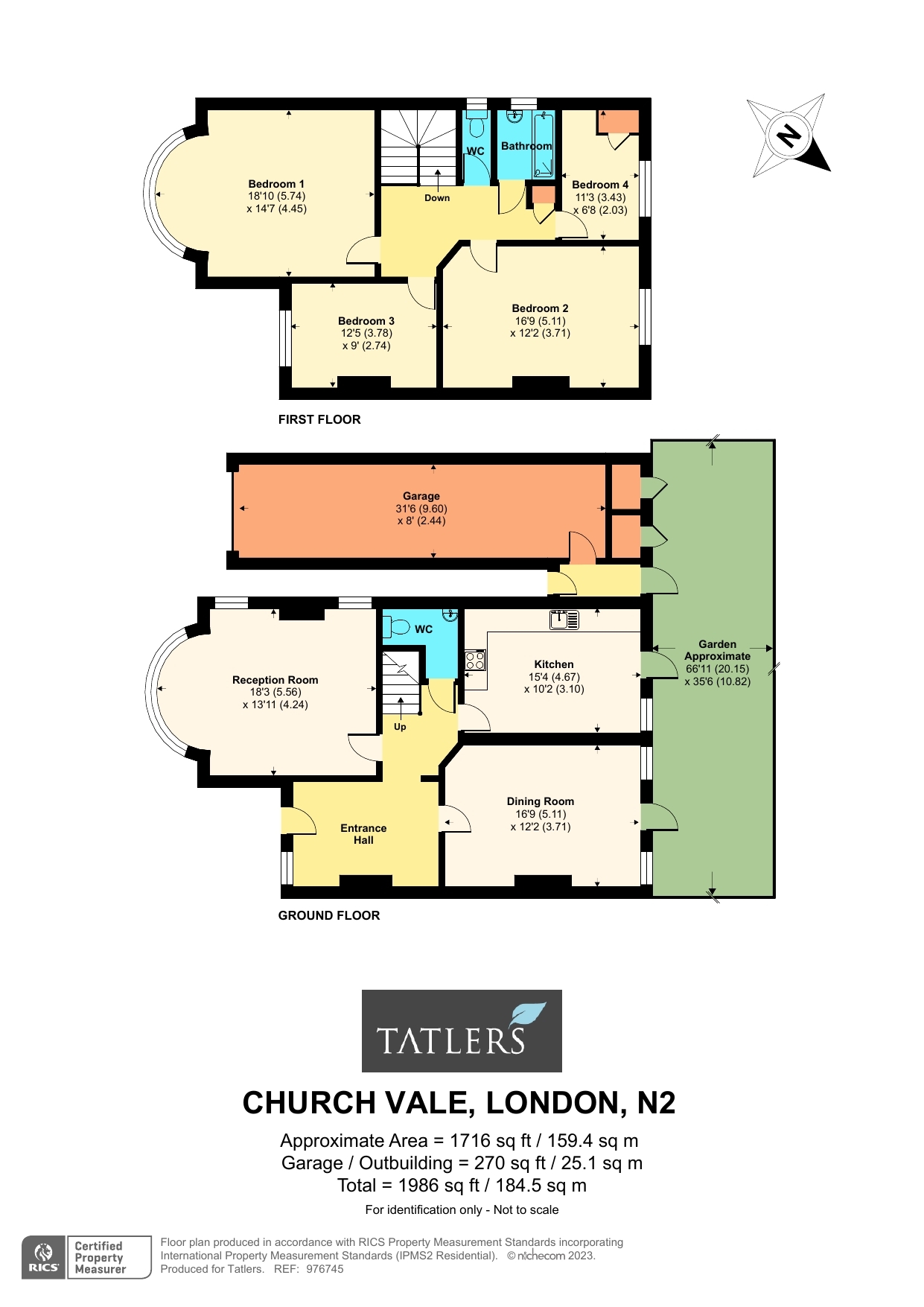Semi-detached house for sale in Church Vale, London N2
* Calls to this number will be recorded for quality, compliance and training purposes.
Property features
- Reception entrance hallway
- 2 reception rooms
- Kitchen/breakfast room
- Downstairs guest cloakroom
- 4 bedrooms
- Bathroom
- Separate WC
- Gas CH
- Garden
- Garage
Property description
A delightful four bedroom semi detached family house offering bright and spacious accommodation over two floors. This family residence offers two large reception rooms and kitchen/breakfast room and potential to convert the loft space (subject to relevant consents); also benefiting from a very large rear garden, off street parking and a garage. Being within catchment to Eden and Martins primary and Fortismere secondary schools. Located on one of East Finchley’s most enviable roads on the popular Ringwood Estate within a ten minute walk to East Finchley high road and tube station (Northern Line).
Reception Entrance Hallway
Tiled fireplace surround, plate rack
Guest Cloakroom
Low flush wc, wash hand basin.
Front Reception Room (5.56m x 4.24m)
Bay window to front, coving, two stained arch picture windows to side.
Rear Reception Room (5.1m x 3.7m)
Tiled fireplace with tiled hearth and wood surround, coving, wood flooring, casement door to garden.
Kitchen/Breakfast Room (4.67m x 3.1m)
Fitted wall and base units, stainless steel sink and drainer unit, gas hob, built in double oven, built in microwave, tiled splash back, plumbed for dishwasher, door to garden, tiled flooring.
First Floor Landing
Stained window to side.
Bedroom 1 (5.74m x 4.45m)
Bay window to front, tiled fireplace surround, coving
Bedroom 2 (5.1m x 3.7m)
Coving, tiled fireplace surround.
Bedroom 3 (3.78m x 2.74m)
Coving, tiled fireplace surround.
Bedroom 4 (3.43m x 2.03m)
Fitted cupboard.
Bathroom
Panelled bath with glazed screen, pedestal wash hand basin, tiled walls and floor.
Separate wc
Low flush wc.
Exterior
Off Street Parking to front leading to Garage 31’ x 8’ (9.60m x 2.44m).
66’ rear garden, paved patio leading to mostly laid to lawn and flower and shrub borders.
Property info
For more information about this property, please contact
Tatlers, N2 on +44 20 3478 3542 * (local rate)
Disclaimer
Property descriptions and related information displayed on this page, with the exclusion of Running Costs data, are marketing materials provided by Tatlers, and do not constitute property particulars. Please contact Tatlers for full details and further information. The Running Costs data displayed on this page are provided by PrimeLocation to give an indication of potential running costs based on various data sources. PrimeLocation does not warrant or accept any responsibility for the accuracy or completeness of the property descriptions, related information or Running Costs data provided here.




























.jpeg)