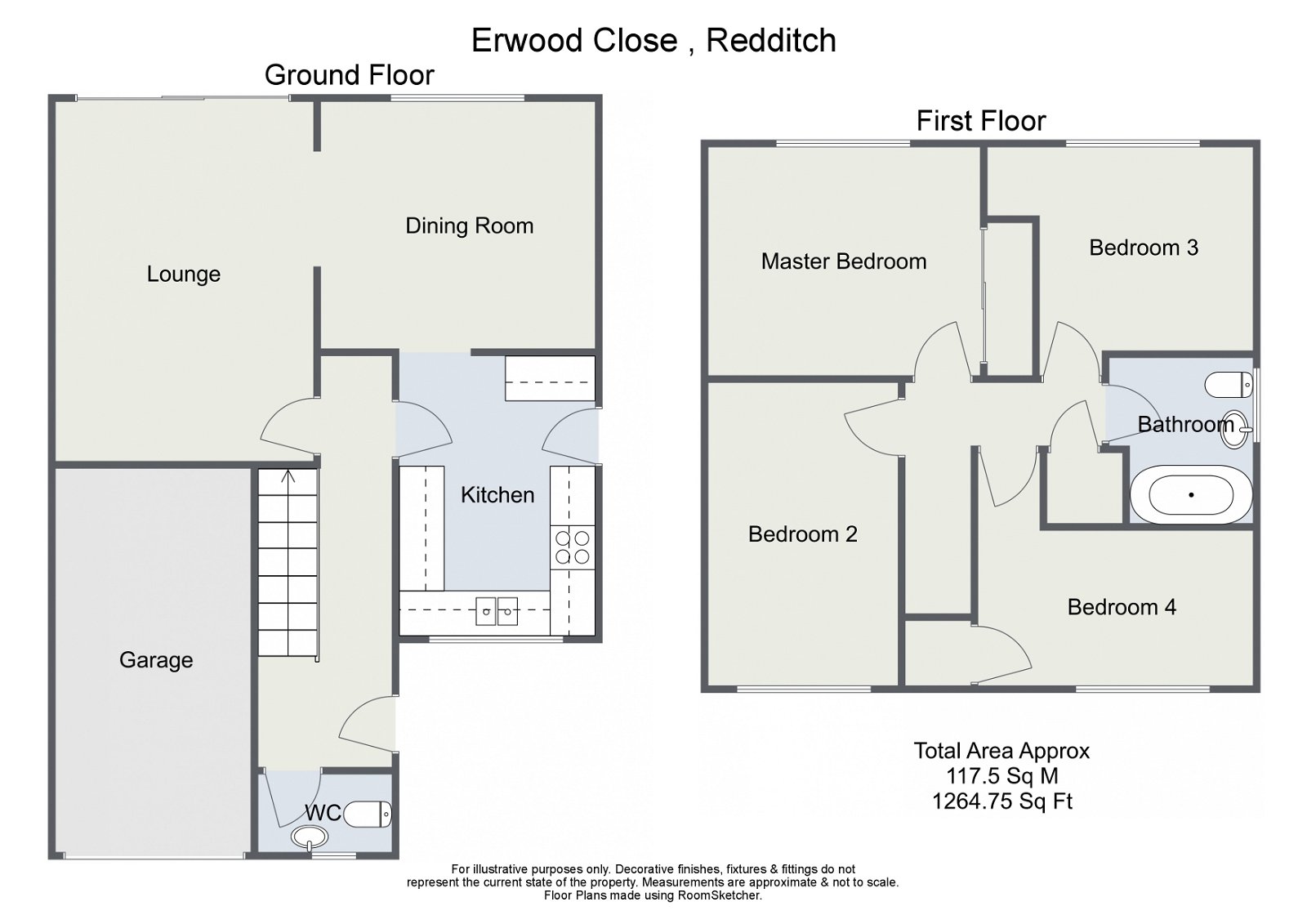Detached house for sale in Erwood Close, Headless Cross, Redditch B97
* Calls to this number will be recorded for quality, compliance and training purposes.
Property features
- Four Bedrooms
- Family Bathroom & Guest WC
- Lounge
- Dining Room
- Modern Kitchen
- Garage & Off Road Parking
- Front & Rear Gardens
- Popular Location
Property description
A beautifully presented and particularly well maintained four bedroom detached property offered with a modern kitchen, lounge, dining room, modern family bathroom and guest WC, garage with off road parking, pleasant rear garden and situated in the popular location of Headless Cross, Redditch.
The accommodation briefly comprises:- An enclosed entrance hall with guest WC, a modern fitted kitchen with an integrated oven and hob, space for an American style fridge/freezer and access to the rear garden, a good sized lounge enjoys patio doors to the rear garden and open access to the dining room providing a more formal setting. A rising staircase leads to the first floor and offers the master bedroom with built in wardrobes, an additional three well proportioned bedrooms with built in storage to bedroom four and the modern family bathroom with bath and shower over, wash basin and WC.
Outside - The front aspect of the property is approached by a neatly maintained fore garden, off road parking, access to the garage, gated access to the rear and to the main residence. The rear garden offers a delightful space to dine or entertain with a neatly maintained lawn, paved patio, fenced boundaries and storage.
Location - Situated off Middle Piece Drive in Headless Cross, which remains a very popular suburb of Redditch being within walking distance to Morton Stanley Park and offering catchment to the well-regarded local schooling. The town of Redditch offers easy access to motorway links (M42, Jct 2&3) and good rail and bus links. There are also excellent leisure facilities along with cultural attractions, and the Kingfisher Shopping Centre.
Lounge 3.46m x 4.82m (11'4" x 15'9")
Dining Room 3.65m x 3.31m (11'11" x 10'10")
Kitchen 3.85m x 2.8m (12'7" x 9'2") max
WC 1.78m x 1.04m (5'10" x 3'4")
Stairs To First Floor
Master Bedroom 3.06m x 4.24m (10'0" x 13'10") max
Bedroom 2 2.54m x 4.06m (8'4" x 13'3")
Bedroom 3 3.46m x 3.06m (11'4" x 10'0") max
Bedroom 4 3.73m x 2.99m (12'2" x 9'9") max
Bathroom 1.94m x 2.2m (6'4" x 7'2")
For more information about this property, please contact
Arden Estates, B97 on +44 1527 329632 * (local rate)
Disclaimer
Property descriptions and related information displayed on this page, with the exclusion of Running Costs data, are marketing materials provided by Arden Estates, and do not constitute property particulars. Please contact Arden Estates for full details and further information. The Running Costs data displayed on this page are provided by PrimeLocation to give an indication of potential running costs based on various data sources. PrimeLocation does not warrant or accept any responsibility for the accuracy or completeness of the property descriptions, related information or Running Costs data provided here.






























.png)
