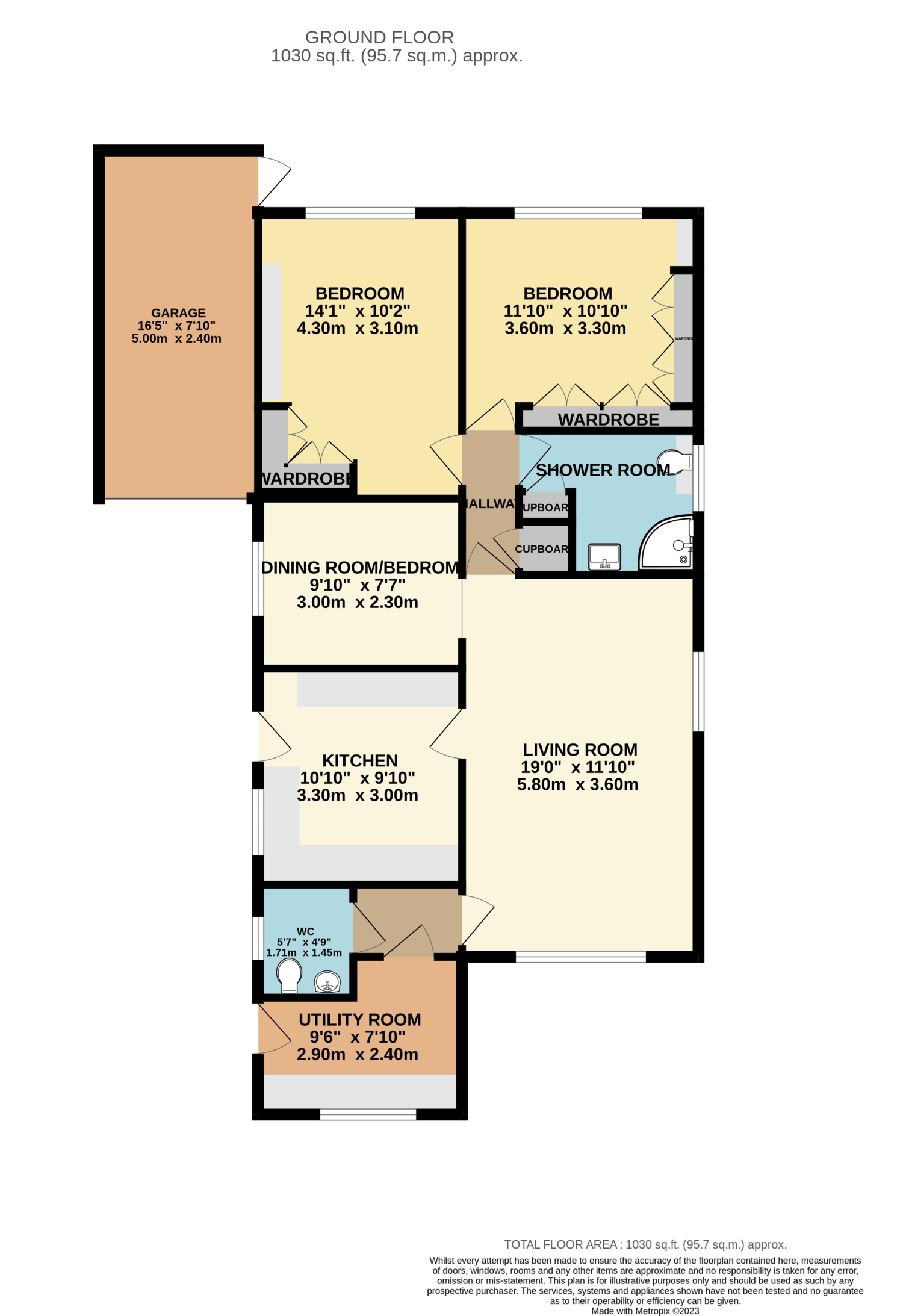Detached bungalow for sale in Keswick Place, Dronfield Woodhouse, Dronfield, Derbyshire S18
* Calls to this number will be recorded for quality, compliance and training purposes.
Property features
- Impressive Three Bedroom Detached Bungalow
- Immaculately Presented Throughout
- Modern Fixtures & Fittings
- Landscaped, Low Maintenance Rear Garden
- Parking For Several Vehicles
- Close To Shops, Services & Parks
- Two W/c's
Property description
A fine example of the perfect retirement property, ideally suited to those looking to downsize, this superb three bedroom detached bungalow has been presented and maintained to the highest standard throughout and offers neutral decor with modern fixtures and fittings. The extended accommodation enjoys a light and airy feel and boasts a quite magnificent and low maintenance garden to the rear, with high quality artificial lawn, neat borders and a paved patio area enjoying a favourable and sunny aspect with Sindelfingen Park providing an idyllic backdrop. Situated on this most sought after cul-de-sac within the highly regarded area of Dronfield Woodhouse, the property enjoys easy pedestrian access through the park to Pentland Road shops, services and cafes with good public transport links and a pleasant maze of footpaths for quiet walks. Offered to the market with no onward chain, an internal viewing is highly advisable.
The property features many recent upgrades and improvements, most notably a new tiled roof, fibreglass garage roof, composite entrance doors and combination boiler (2020) with Oak internal doors throughout, the accommodation briefly comprises; Good sized kitchen with a range of fitted wall and base units with work surface over and inset stainless steel one and a half bowl sink and drainer, integrated oven and gas hob, fridge and space for a free standing dishwasher with a window and composite entrance door to the side. The living room enjoys excellent dimensions with ample natural light provided by virtue of the large window to the front elevation and further side window. An internal lobby leads to a cloakroom/WC and excellent utility room, with fitted units and work surface over with plumbing for appliances and an inset sink and drainer, front window and composite entrance door.
To the rear of the property, two large double bedrooms benefit from a range of fitted wardrobes and drawer units with neutral decor and pleasant views enjoyed of the rear garden, a further good sized bedroom offers flexible space as an additional reception room/dining room with a spacious shower room featuring a suite comprising a corner shower enclosure with thermostatically controlled shower unit, WC and vanity wash basin with tiled walls and a chrome heated towel rail and built in airing cupboard. A useful cupboard provides additional storage space in the hallway with access to the loft space above.
A block paved driveway leads in providing ample parking for several vehicles with a neat front garden. The garage features an electric roller door, power, lighting and rear personnel door with a path to the side leading to the rear garden. Beautifully presented and landscaped, the garden provides a low maintenance space to enjoy the favourable aspect, with an artificial lawn and neat borders of plants and shrubs, paved patio area and path leading to the timber shed.
Property info
5Keswickpalcedronfieldwoodhouses188Pt-High View original

For more information about this property, please contact
Staves Estate Agents, S18 on +44 1246 920991 * (local rate)
Disclaimer
Property descriptions and related information displayed on this page, with the exclusion of Running Costs data, are marketing materials provided by Staves Estate Agents, and do not constitute property particulars. Please contact Staves Estate Agents for full details and further information. The Running Costs data displayed on this page are provided by PrimeLocation to give an indication of potential running costs based on various data sources. PrimeLocation does not warrant or accept any responsibility for the accuracy or completeness of the property descriptions, related information or Running Costs data provided here.


































.png)
