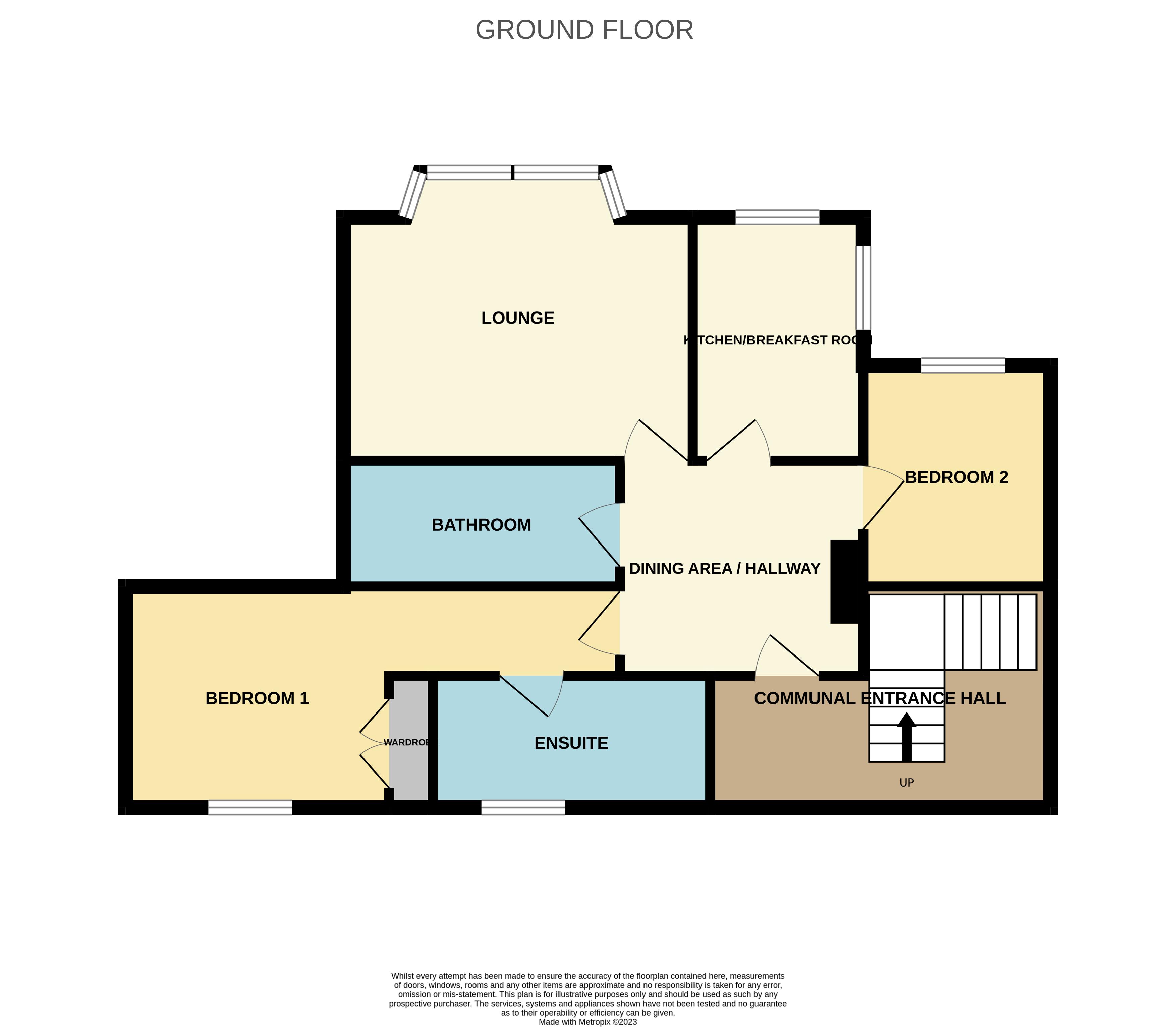Flat for sale in Sherren Avenue, Charlton Down, Dorchester DT2
* Calls to this number will be recorded for quality, compliance and training purposes.
Property features
- Top Floor Apartment (2nd)
- Well Presented Throughout
- Two Double Bedrooms
- Spacious Lounge
- Modern Fitted Kitchen / Breakfast Room
- En Suite Shower Room & Family Bathroom
- Gas Central Heating & Double Glazing
- Beautiful Communal Grounds
- Plentiful Communal Parking
- Share of Freehold
Property description
We are delighted to offer to the market this well presented, second floor apartment. The property, located at Greenwood House in Charlton Down, boasts beautiful countryside views from some rooms. The internal accommodation includes two double bedrooms, spacious lounge, kitchen / breakfast room, dining area, en-suite to the main bedroom and a family bathroom.
The ground floor entrance door (with intercom system) gives access into the communal hallway where stairs ascend to the second floor and the apartment can be found. A private entrance door leads into the open hallway with entry phone system, wall mounted consumer box, smoke detector and wall mounted radiator, this area is currently being utilised as a dining area with ample space for a table and chairs. The lounge is a spacious room with high ceilings and features a rear aspect, double glazed, triple bay window with stunning views over the countryside and communal grounds. The kitchen/breakfast room also enjoys rear and side aspect, double glazed sash windows with views over the countryside and communal gardens. The kitchen is fitted with a selection of wall and base level units with an integral four ring electric hob and electric oven. There is space for further kitchen appliances. The kitchen has tiled splashbacks and part tiled walls, wall mounted radiator, central heating and gas boiler.
Bedroom one is a double room with front aspect, double glazed sash windows, built in wardrobes and a wall mounted radiator. A further door leads to the ensuite offering a double glazed window to the front aspect, walk in shower cubicle, wall mounted mirror with shaving point, pedestal wash hand basin and low level WC. The ensuite has tiled flooring and partly tiled walls, wall mounted radiator and downlights. Bedroom two is a further double room with rear aspect, double glazed, sash window overlooking the beautiful gardens and countryside beyond, and a wall mounted radiator. The family bathroom comprises a panelled bath with mixer tap and shower attachment, low level WC, and pedestal wash hand. The bathroom has part tiled walls and wall mounted radiator.
The communal grounds of Greenwood House are unmatchable in the local area. There are large areas of lawn which are beautifully maintained, seating areas and tree lined borders providing a picturesque setting to enjoy the outside spaces on offer here. There is ample parking for residents of Greenwood House on a first come, first served basis.
Charlton Down is a sought-after village location, approximately four miles from the county town of Dorchester. Charlton down is well known for its peace and tranquillity, as well as its well-regarded amenities including a local shop, regular bus links, gymnasium and cricket club.
For further information, or to make an appointment to view this property, please contact Austin Estate Agents.
The freehold for Greenwood house is owned by residents collectively. We have been informed the lease on the property is 999 years from November 1999. The service charge was £1,892.70 for the last six monthly charge. Residential lettings, holiday lettings and pets are permitted.
Communal Entrance Hallway
Entrance Hallway
Lounge (20' 10'' into bay x 12' 10'' (6.35m x 3.91m))
Kitchen/ Dining Room (15' 7'' x 8' 0'' (4.75m x 2.44m))
Bedroom One (10' 0'' > 9' 4'' to wardrobe (3.04m > 2.85m) X 7' 3'' > 4' 4'' (2.21m > 1.33m))
En-Suite (10' 2'' x 6' 1'' (3.11m x 1.85m))
Bedroom Two (13' 0'' x 9' 0'' (3.95m x 2.74m))
Family Bathroom (8' 2'' x 6' 2'' (2.48m x 1.88m))
Outside
Communal Parking
Communal Gardens
Property info
For more information about this property, please contact
Austin Estate Agents, DT4 on +44 1305 248050 * (local rate)
Disclaimer
Property descriptions and related information displayed on this page, with the exclusion of Running Costs data, are marketing materials provided by Austin Estate Agents, and do not constitute property particulars. Please contact Austin Estate Agents for full details and further information. The Running Costs data displayed on this page are provided by PrimeLocation to give an indication of potential running costs based on various data sources. PrimeLocation does not warrant or accept any responsibility for the accuracy or completeness of the property descriptions, related information or Running Costs data provided here.

























.png)
