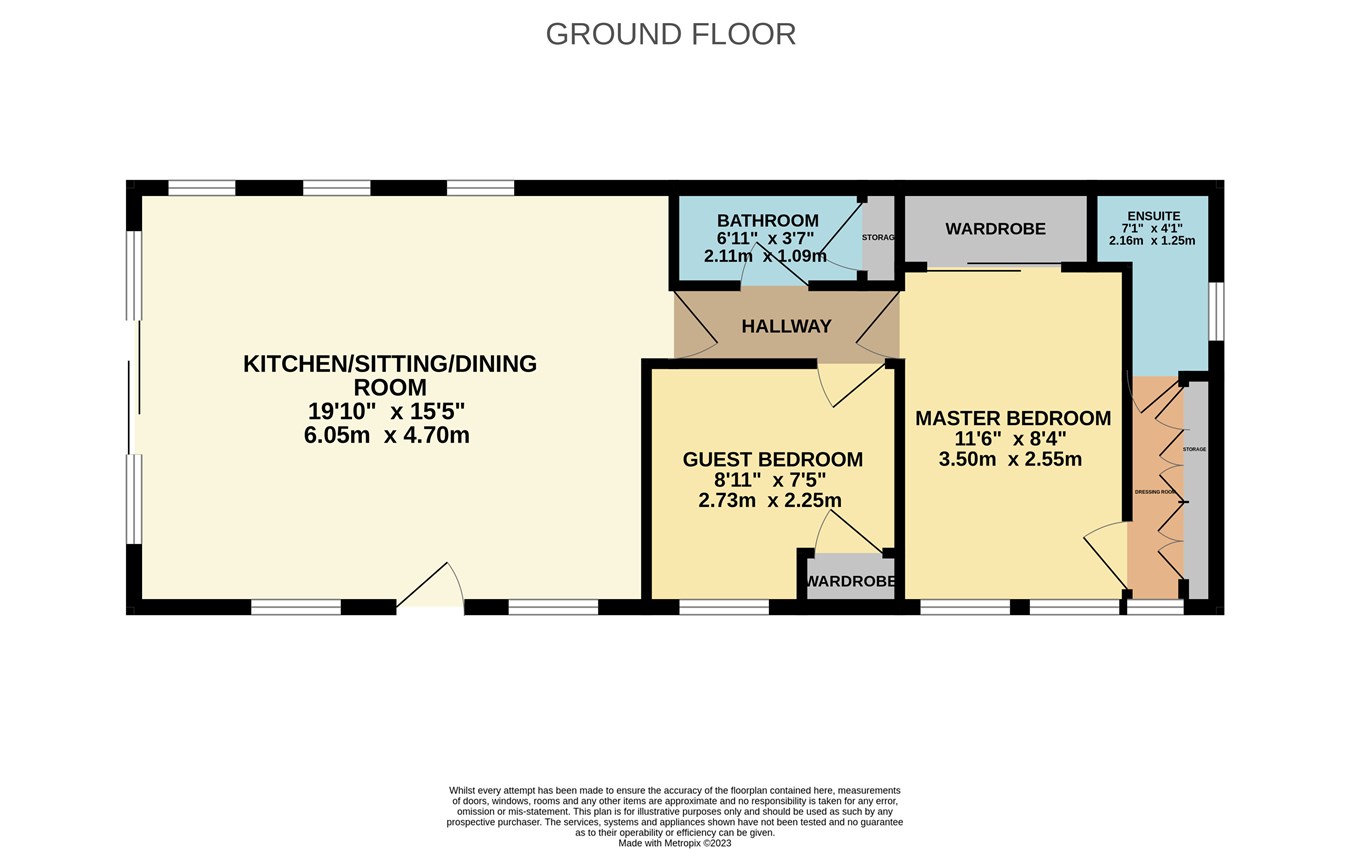Lodge for sale in R19, Wannaroo Lodge, Glendevon Country Park, Perth And Kinross, Glendevon FK14
* Calls to this number will be recorded for quality, compliance and training purposes.
Property features
- Luxury Lodge
- Large Corner Plot
- High Degree of Privacy
- Countryside Aspects
- Open Plan Kitchen/Sitting/Dining Room
- Master Bedroom (En Suite Shower Room & Dressing Area)
- Guest Bedroom
- Shower Room
- Large Attractive Gardens including a Feature Tiered Decked Garden
- All Furniture Included
Property description
Nestled amongst the trees, the property offers peace and tranquillity and beautifully presented spacious accommodation which comprises; Open Plan Sitting/Dining/Kitchen (newly fitted kitchen), Master Bedroom with Dressing Area & En Suite, Guest Bedroom and Shower Room.
The attractive gardens include a feature tiered garden, large lawned area and shed. Additionally there is a driveway for two cars.
Viewing is highly recommended and strictly by appointment only.
Accommodation
Open Plan Kitchen/Sitting/Dining Room
The large open plan kitchen/sitting/dining room is highlighted by the panoramic sliding doors to the side, leading to a wrap around veranda and overlooking the attractive tiered garden. The sitting area has a fireplace with electric fire, two sofas (one converts into a sofa bed) and footstool. There are two windows to the front and two to the rear. The dining area accommodates a table with seating for four and has windows to the front and rear. The luxury kitchen has just been replaced and comprises; attractive worktops, storage units, pan drawers and ceramic sink and drainer. Fitted appliances include: Oven with slide and hide door, microwave, extractor, electric hob, fridge/freezer, dishwasher and washing machine. There are windows to the front and rear, door to the front onto the decked wrap round veranda and a door into the inner hallway.
Inner Hallway
The inner hallway provides access to the master bedroom, guest bedroom and shower room.
Master Bedroom
The master bedroom has fitted wardrobe with sliding doors, additional over bed storage and two full length windows to the front. There is a door into the dressing area.
Dressing Area
The dressing area has fitted wardrobes and shelving, full length window to the front and door into the en suite shower room.
En Suite Shower Room
A luxury shower room which comprises; w.c, walk in shower, wall hung wash hand basin with storage and chrome towel radiator. There is a window to the side.
Guest Bedroom
The guest bedroom has one single bed, but could easily accommodate either a double or twin set up. There is a fitted wardrobe with shelving, built in dressing table. Storage over the bed and window to the front.
Shower Room
The shower room comprises; w.c, built in wash hand basin with storage, shower and cupboard housing the boiler with additional storage space.
Gardens
The lodge is set on a large plot, predominantly laid to lawn with some shrubs and flowers and surrounded by large trees, giving a feeling of complete privacy. The feature tiered garden has decked walkways, flowers, shrubs and a lovely patio area to enjoy the beautiful surroundings. There is an additional lawned area to the rear of the lodge. There is a shed with power and light.
Driveway
There is a driveway to the front of the property which can accommodate 2 vehicles.
Extras
All furniture (except for a chair in the guest bedroom and small table in the sitting room), curtains and blinds are included into the sale.
Heating
lpg Heating.
Site Fees
Please note buyers must be over 50 year old. Site fees are available by request.
Lodge Details
The 'Beaumont', built in 2021, with 8 years warranty still remaining. The lodge is 40 ft x 14 ft.
Property info
For more information about this property, please contact
Andersons LLP, KY13 on +44 1577 541977 * (local rate)
Disclaimer
Property descriptions and related information displayed on this page, with the exclusion of Running Costs data, are marketing materials provided by Andersons LLP, and do not constitute property particulars. Please contact Andersons LLP for full details and further information. The Running Costs data displayed on this page are provided by PrimeLocation to give an indication of potential running costs based on various data sources. PrimeLocation does not warrant or accept any responsibility for the accuracy or completeness of the property descriptions, related information or Running Costs data provided here.








































.png)