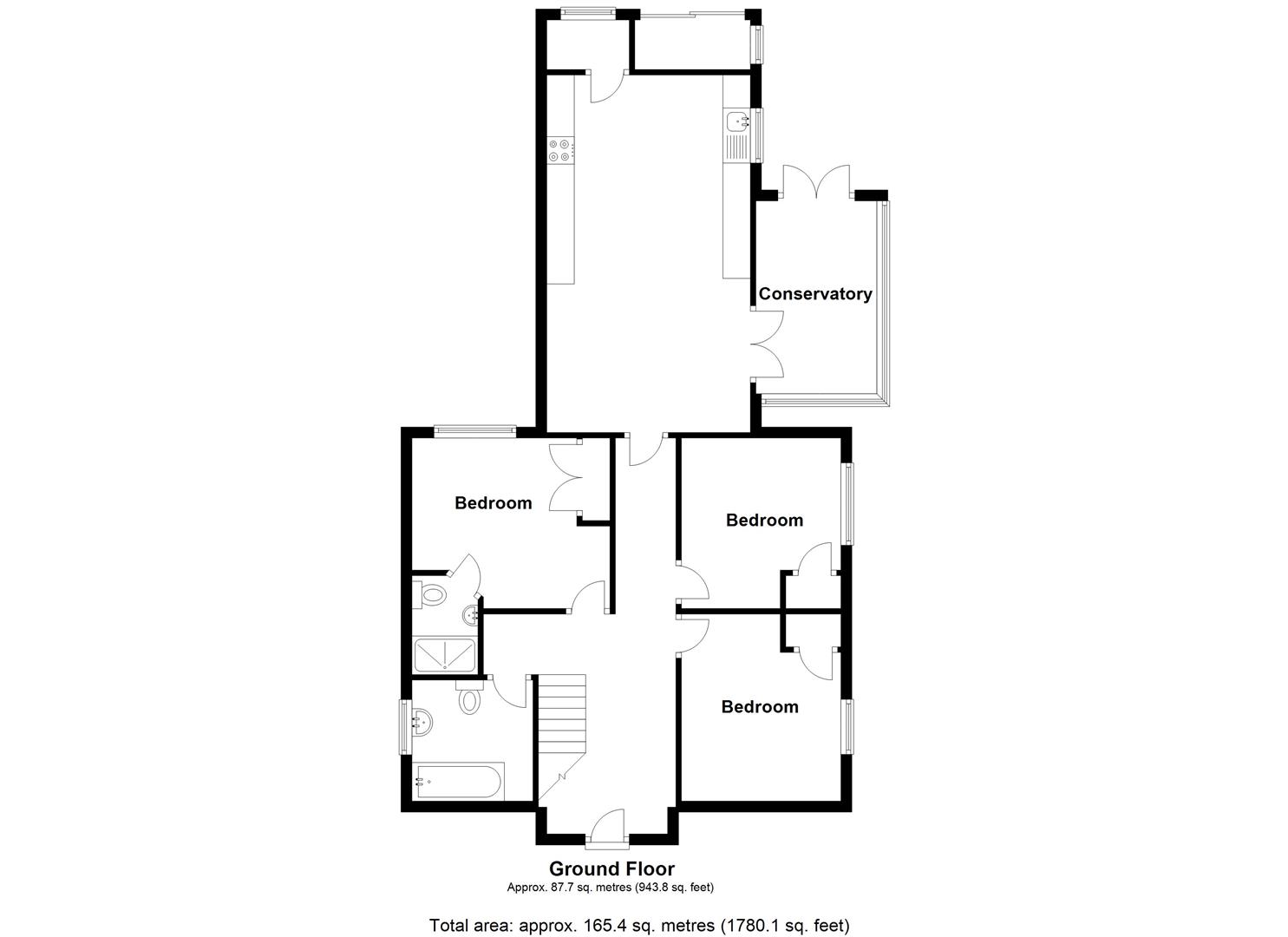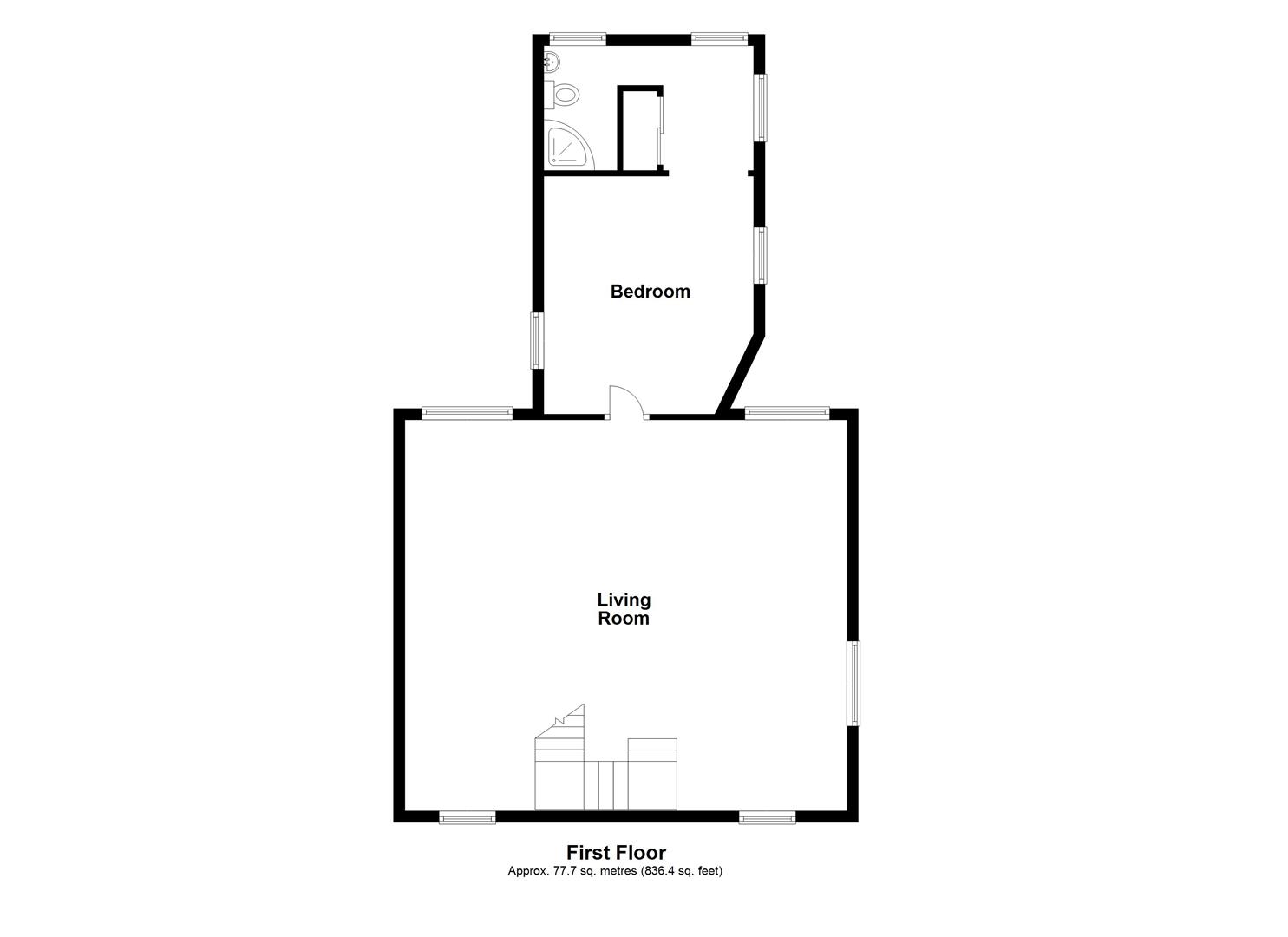Detached house for sale in Forton Heath, Montford Bridge, Shrewsbury SY4
* Calls to this number will be recorded for quality, compliance and training purposes.
Property features
- Chapel Conversion
- Four Double Bedrooms
- Two En-suite Bathrooms
- Stunning First Floor Lounge
- Many Characterful Features
- Large Private Rear Garden
- Double Garage
- Driveway for 6 Vehicles
- Double Glazed Windows
- Oil Fired Central Heating
Property description
Town and Country Oswestry are delighted to offer to the market this characterful detached chapel conversion. The Old Forton Heath Methodist Chapel was built in 1863 but since conversion now offers four bedrooms, two of which are en-suite and the most wonderfully appointed first floor living room offering fabulous views of the surrounding countryside and with many charming period features still in place from the buildings previous use. Situated in Forton Heath and being with 15 minutes of Shrewsbury and 20 minutes of Oswestry, this property offers a fantastic opportunity to purchase a deceptively spacious characterful home with all required amenities close by.
Directions
About The Area
Forton Heath sits approximately one mile from the village of Montford Bridge which provides easy access onto the A5 trunk road making it perfectly situated for those needing to commute but still wanting to live in a rural setting with countryside views. Being around 15 minutes into the mediaeval town of Shrewsbury or 20 minutes into the border market town of Oswestry it is very convenient and amenities are easily accessible. For those wanting to take advantage of the great outdoors, there are some fantastic dog walks locally and the property sits just a short distance from the Shropshire Cycle trail.
Accommodation Comprises
Porch
A modern front door leads into the hallway of the property, with quarry tiled floor and a decorative glazed panel (one of the original chapel features) remaining in place.
Hallway
From the hallway, Stairs lead up to the fantastic large lounge room and down to the ground floor accommodation. On the ground floor there is a door leading to under stairs cupboard and doors leading to the bedrooms and bathroom along with two radiators.
First Floor Lounge (7.01 x 8.35m (22'11" x 27'4"))
The well appointed lounge is one of the most striking features of this historic property. With the ‘chapel’ windows, now double glazed, and offering fantastic far reaching views of the surrounding countryside in every direction, this room feels like a great space for entertaining. Stripped wooden floorboards add to the character along with a coved ceiling and a large decorative ceiling rose. A wooden decorative fireplace with tiled inset and hearth houses an electric ‘log burner’ effect fire. There are four radiators and a door leads through to the master bedroom.
Additional Photograph
Additional Photograph
Additional Photograph
Bedroom One (First Floor) (4.15 x 3.73 (13'7" x 12'2"))
This double bedroom has the benefit of dual aspect windows with the largest window taking in the views over farmland at the side of the property. There is a radiator and the continuation of the coved ceiling from the lounge room. An archway leads to a dressing room which has a built in wardrobe with rails and shelving and a window to the rear overlooking the garden, along with a radiator. The dressing room leads through to the en-suite shower room.
Dressing Area
En-Suite Shower Room
Benefitting from a corner shower cubicle, W/C, wash hand basin, vinyl flooring, an extractor fan and a window to the rear
Bedroom Two (3.06 x 3.65m (10'0" x 11'11"))
Situated on the ground floor, bedroom two is a good sized double room with a window to the rear. It benefits from a double built in wardrobe with rails and shelving, a beamed ceiling and a radiator. A door leads to the en-suite shower room.
En-Suite Shower Room
The second en-suite with a window to the side, houses a large walk in shower cubicle, W/C and wash hand basin. There is an extractor fan, a radiator, vinyl flooring and a shaving mirror.
Family Bathroom (2.28 x 2.24m (7'5" x 7'4"))
The large family bathroom is located on the ground floor. It has a bath with shower over, a W/C, wash hand basin, vinyl flooring, a beamed ceiling, a radiator and an extractor fan.
Bedroom Three (2.89 x 3.25 (9'5" x 10'7"))
The second ground floor bedroom has a window to the side, a beamed ceiling, a radiator and a built in storage cupboard with rail and shelving.
Bedroom Four (3.05 x 2.80m (10'0" x 9'2"))
The last of the ground floor bedrooms has a window to the side, a beamed ceiling, a radiator and a built in storage cupboard with a rail and shelving.
Kitchen/Dining Room (3.58 x 6.35 (11'8" x 20'9"))
The single steps leads from the hallway into the large kitchen/dining room which sits to the rear of the property. The dining room space has a door to the side which leads into the conservatory and has a brick inset fireplace with a tiled hearth and which houses a log burning stove. The kitchen is fitted with a range of base and wall units with contrasting work surfaces over. It benefits from an integral dishwasher and fridge, Belling double oven and Dietrich induction hob, there is a sink with drainer and with a mixer tap over and there is also plumbing in situ for a water bar. It has a tiled floor and a window to the side. At the end of the kitchen, there is a door leading to a pantry which has plumbing for a washing machine and useful shelving. A further door leads to a useful boot room.
Additional Photograph
Dining Area
Conservatory (2.00 x 3.25m (6'6" x 10'7"))
The conservatory provides a lovely space for sitting with a morning coffee, with doors to the side of the property, and a tiled floor.
Boot Room
Perfect for access directly into the rear garden, the part glazed boot room is perfect for muddy boots. It has an electricity generator point a tiled floor and double doors leading to the rear.
Driveway And Parking
This property provides ample parking with a double width entrance and parking immediately outside the front of the chapel for 2/3 vehicles and a large gated block paved driveway to the side which provides parking for 3 further vehicles. There is security lighting and an electric car charge point.
To The Front Of The Property
To the front of the property sits the original wrought iron fencing and entrance gate to the chapel which open to a pathway which leads to the front door, there is a lawned area and beds planted with various shrubs and plants. There is a passageway to the left of the chapel which is not used and gates to the rear at the right of the property.
Double Garage
The property benefits from a double garage with electric doors which can be remote operated. There are windows to the side and to the rear along with power and lighting along with useful eaves storage.
Rear Garden
The rear garden is another fabulous feature of this property and is something which is often lacking with a church or chapel conversion. There is a large paved patio perfect for alfresco dining and entertaining along with two generous lawned areas separated by a few small steps. The garden is planted with a number of mature trees and shrubs and is enclosed by hedging and fencing making it secure for pets or children. To the rear of the garage is a large wooden shed and at the bottom of the garden (well hidden) are three further sheds useful for the storage of tools, bikes and garden equipment.
The Garden
Additional Photograph
Additional Photograph
To The Side Of The Property
There is a small gravelled area to the side of the property which houses the oil tank, the oil boiler, a small outdoor storage box and a coal bunker along with a large water butt.
The Patio Area
Aerial Image Of The Property
Adjoining Countryside
The Side Of The Property
To Book A Viewing
Viewing is strictly by appointment, please call our sales office on to arrange.
To Make An Offer
Town and Country recommend that a prospective buyer/tenant follows the guidance of the Property Ombudsman and undertakes a physical viewing of the property and does not solely rely on virtual/video information when making their decision. Town and Country also advise it is best practice to view a property in person before making an offer.
To make an offer, please call our sales office on and speak to a member of the sales team.
Hours Of Business
Our office is open:
Monday to Friday: 9.00am to 5.30pm
Saturday: 9.00am to 4.00pm
Money Laundering Regulations
Once an offer is accepted, the successful purchaser will be required to produce adequate identification to prove the identity of all named buyers within the terms of the Money Laundering Regulations. Appropriate examples include: Photo Identification such as Passport/Photographic Driving Licence and proof of residential address such as a recent utility bill or bank statement.
Town And Country Services
We offer a free valuation/market appraisal service from a trained representative with strong market knowledge and experience - We are a professional, independent company - We provide elegant, clear and concise brochures - Fully accompanied Viewings Available with regular viewing feedback - Full Colour Photography, including professional aerial photography when required - Full Colour Advertising - Eye catching For Sale Boards - Up-to-date buyer registration with a full property matching service - Sound Local Knowledge and Experience - State of the Art Technology - Motivated Professional Staff - All properties advertised on , Zoopla, - very competitive fees for selling.
Additional Information
We would like to point out that all measurements, floor plans and photographs are for guidance purposes only (photographs may be taken with a wide angled/zoom lens), and dimensions, shapes and precise locations may differ to those set out in these sales particulars which are approximate and intended for guidance purposes only.
These particulars, whilst believed to be accurate are set out as a general outline only for guidance and do not constitute any part of an offer or contract. Intending purchasers should not rely on them as statements of representation of fact, but most satisfy themselves by inspection or otherwise as to their accuracy. No person in this firm's employment has the authority to make or give any representation or warranty in respect of the property.
Additional Photograph
Property info
Chapel House , Montford Bridge - Floor 0.Jpg View original

Chapel House , Montford Bridge - Floor 1.Jpg View original

For more information about this property, please contact
Town and Country Property Services Oswestry Limited, SY11 on +44 1691 721949 * (local rate)
Disclaimer
Property descriptions and related information displayed on this page, with the exclusion of Running Costs data, are marketing materials provided by Town and Country Property Services Oswestry Limited, and do not constitute property particulars. Please contact Town and Country Property Services Oswestry Limited for full details and further information. The Running Costs data displayed on this page are provided by PrimeLocation to give an indication of potential running costs based on various data sources. PrimeLocation does not warrant or accept any responsibility for the accuracy or completeness of the property descriptions, related information or Running Costs data provided here.









































.png)
