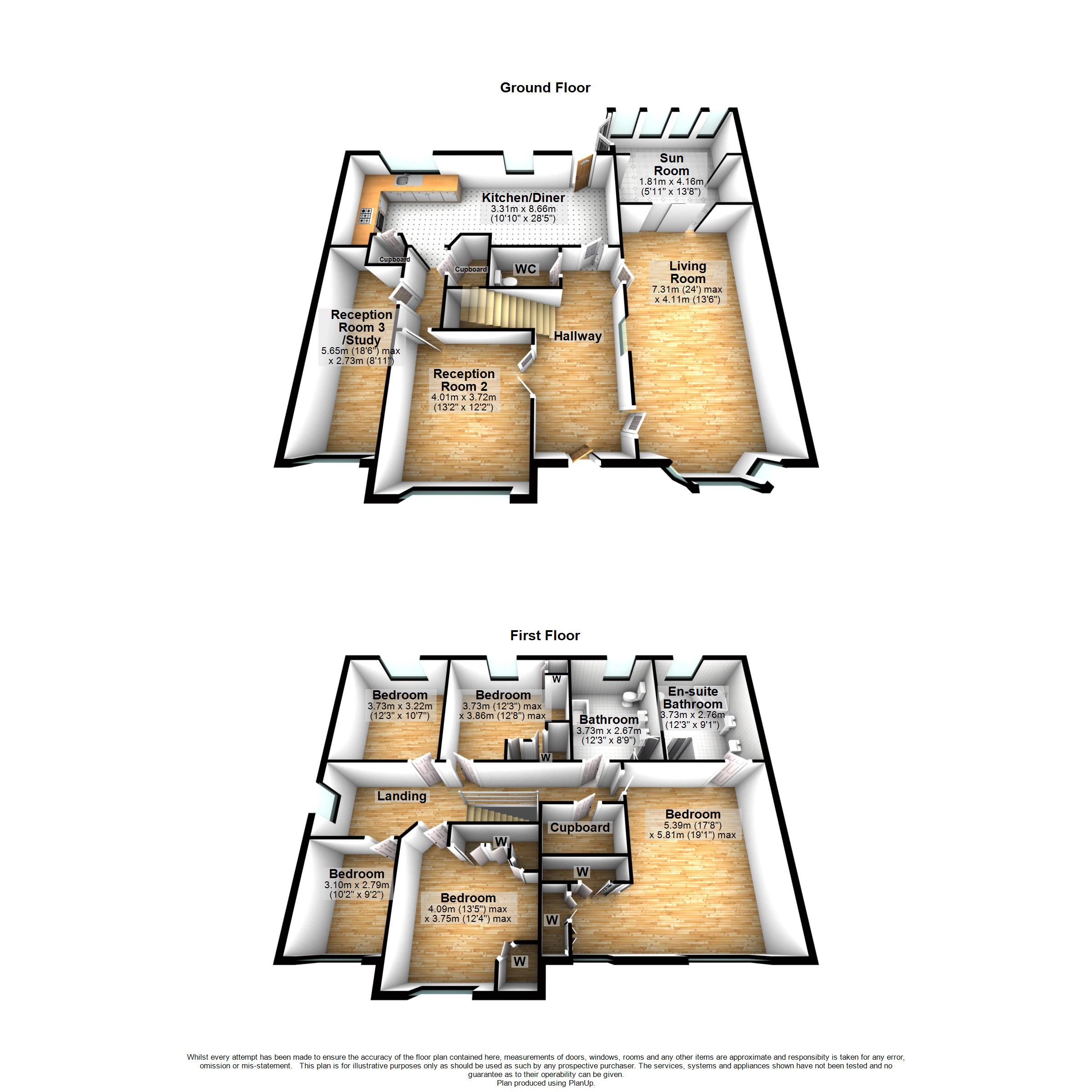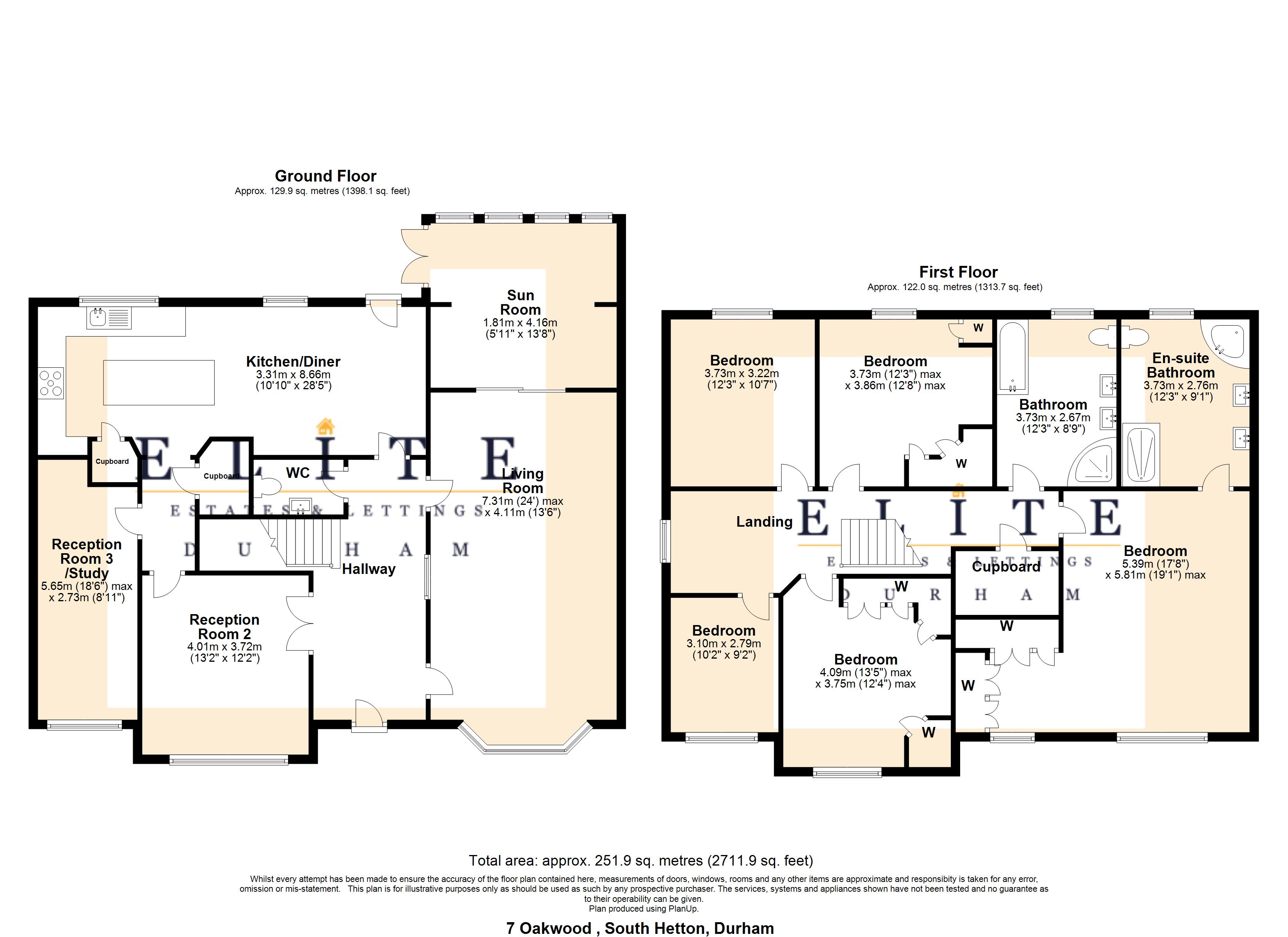Detached house for sale in Oakwood, South Hetton, Durham DH6
* Calls to this number will be recorded for quality, compliance and training purposes.
Property features
- In excess of 2600sqft
- 4 reception rooms
- 5 bedrooms
- Two large bathrooms
- Stunning bespoke kitchen
- Beautifully presented throughout
- Fantastic family home
- Garden and 8 metre shed
- Double garage & ample parking
- Viewing essential!
Property description
An exceptional five bedroom family home in a private cul-de-sac position with detached double garage and ample parking. Four reception rooms plus an extensive bespoke kitchen, beautifully presented throughout and in excess of 2600sqft. Large master bedroom with dressing area and spacious ensuite...
An exceptional five bedroom family home in a private cul-de-sac position with detached double garage and ample parking. Four reception rooms plus an extensive bespoke kitchen, beautifully presented throughout and in excess of 2600sqft. Large master bedroom with dressing area and spacious ensuite
The imposing double fronted property is situated on a superb plot, access is via the front door into the welcoming spacious reception hall with feature glass block wall. To the right, access the superb formal lounge with feature bay window overlooking the front garden and to the opposite end, glass doors lead into the garden room which in turn leads out to the rear garden and patio. Reception two, currently utilised as the snug, could also lend itself to a home office, whilst reception three would make a superb play room or maybel for growing teenagers. The bespoke kitchen/diner comprises stone grey wall and base cabinets, quartz work surfaces, island with seating area and storage, usb sockets, two zanussi eye level ovens, integrated dishwasher, microwave, bosch 5 ring burner, inset spot lights to ceiling, lvt flooring to hall and kitchen. There is also a handy utility area with hidden storage too.
To the first floor the gallery style landing with seating area leads to the 4 double bedrooms and a large single bedroom. The unique master bedroom offers a dressing area with fitted wardrobes and a separate dressing area too and including mood lighting. There is a spacious ensuite with shower, sink and WC, tiling to wall and floors. Bedroom two, three and four all benefit from fitted wardrobes. The family bathroom has neutral tiling, double sinks, shower, bath, WC and spot lights to ceiling. A walk in storage cupboard completes the first floor.
A drop down ladder leads to the extremely large boarded loft with apex roof spread across the whole property, providing extensive storage.
Externally to the front a lawned garden and driveway, with gated entry to garages and further parking. The spacious enclosed garden offers a great degree of privacy and a garden shed for extra storage.
With Dalton Park close by and easy access to Durham, Newcastle and Sunderland, and superb local amenities including schools, cricket club, community centre and health centre, this property is set in an ideal location.
Floor plan to follow
This property is highly recommended and sure to attract a great deal of interest. Viewings available now!
Viewings strictly through elite estates & lettings ***7 days A week***
contact /
Property info
For more information about this property, please contact
Elite Estates & Lettings, DH1 on +44 191 723 4951 * (local rate)
Disclaimer
Property descriptions and related information displayed on this page, with the exclusion of Running Costs data, are marketing materials provided by Elite Estates & Lettings, and do not constitute property particulars. Please contact Elite Estates & Lettings for full details and further information. The Running Costs data displayed on this page are provided by PrimeLocation to give an indication of potential running costs based on various data sources. PrimeLocation does not warrant or accept any responsibility for the accuracy or completeness of the property descriptions, related information or Running Costs data provided here.










































.png)
