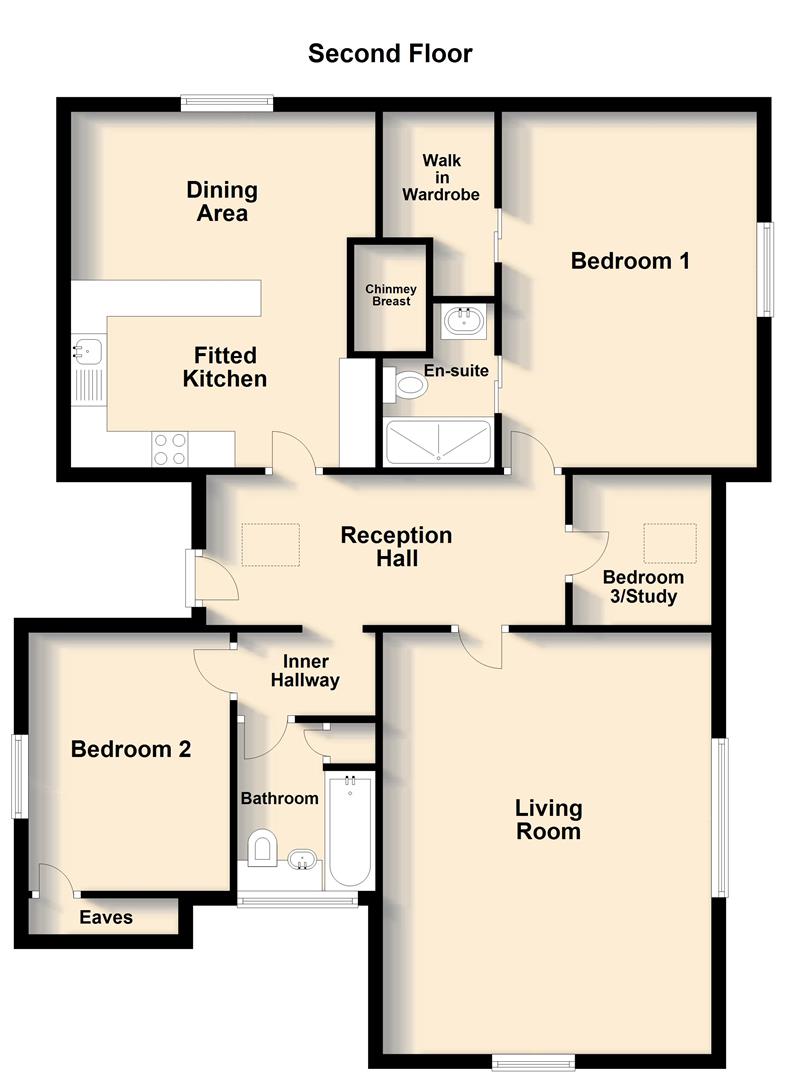Flat for sale in Harefield, Marlborough Road, Buxton SK17
* Calls to this number will be recorded for quality, compliance and training purposes.
Property features
- Second floor apartment
- 2 double bedrooms
- Master with en-suite & walk-in wardrobe
- 2 allocated parking spaces
- Communal gardens
- External store
Property description
Early viewing is A must. A very well presented second floor apartment situated within walking distance of buxton. Comprising; reception hallway, fitted kitchen with dining area, spacious living room, two double bedrooms (master with en-suite and walk in wardrobe), fitted bathroom and a further bedroom/study. Externally there are two allocated parking spaces together with an external store room and delightful communal gardens.
Communal Hallway
With entrance door and stairs to upper floors.
Second Floor Landing
Storage cupboards and access to the apartment.
Reception Hallway (4.67m x 2.08m (15'4 x 6'10))
Entrance door, security intercom system, radiator, double glazed Velux style roof window, part wood effect flooring.
Living Room (5.82m x 4.55m (19'1 x 14'11))
Double glazed window, double glazed sash window, two radiators, fireplace with wooden surround, living flame gas fire, cast iron back with tiled inserts and tiled hearth.
Fitted Kitchen (4.24m x 2.67m (13'11 x 8'9))
Fitted with a range of wall and base mounted units with work surfaces over and tiled splash backs, single drainer sink unit with mixer taps, fitted oven with four ring gas hob and extractor above, space for fridge/freezer, fitted dishwasher, fitted washing machine, wood effect flooring, concealed lighting, opening onto;
Dining Area (4.24m x 2.26m (13'11 x 7'5))
Double glazed sash window, radiator, wood effect flooring.
Bedroom One (4.93m x 3.45m into robes (16'2 x 11'4 into robes))
Double glazed sash window, radiator, fitted wardrobe, door leading to en-suite and door leading to walk in wardrobe.
Walk In Wardrobe (2.44m x 1.50m approx (8'0 x 4'11 approx))
With lighting, hanging space and storage space.
En-Suite Shower Room
Walk in double shower cubicle with shower fittings over, low level WC, vanity wash hand basin with drawers beneath, inset illuminated wall cabinet with shelving.
Bedroom Two (3.61m x 2.79m (11'10 x 9'2))
Double glazed sash window, fitted wardrobes, radiator, eaves storage cupboard.
Bedroom Three/Study (2.11m x 1.93m (6'11 x 6'4))
Double glazed Velux style window, radiator, access to roof void and fitted shelving.
Bathroom
Panelled bath with shower fittings over, enclosed cistern WC, vanity wash hand basin with cupboards beneath, heated towel rail, double glazed window, airing cupboard with storage space, wood effect flooring.
Externally
The building benefits from pleasant communal gardens to three sides, there is a car park located to the rear with two allocated parking space for the apartment together with an external store room with power and lighting.
Property info
For more information about this property, please contact
Wright Marshall, SK17 on +44 1298 437885 * (local rate)
Disclaimer
Property descriptions and related information displayed on this page, with the exclusion of Running Costs data, are marketing materials provided by Wright Marshall, and do not constitute property particulars. Please contact Wright Marshall for full details and further information. The Running Costs data displayed on this page are provided by PrimeLocation to give an indication of potential running costs based on various data sources. PrimeLocation does not warrant or accept any responsibility for the accuracy or completeness of the property descriptions, related information or Running Costs data provided here.






















.png)