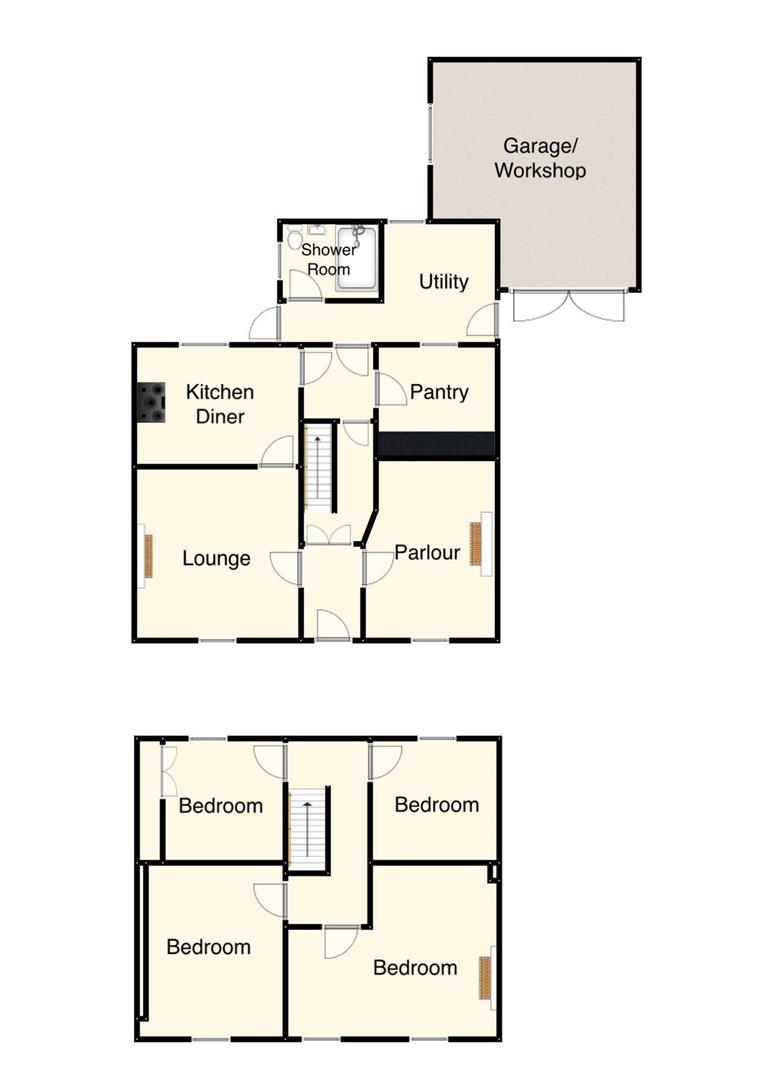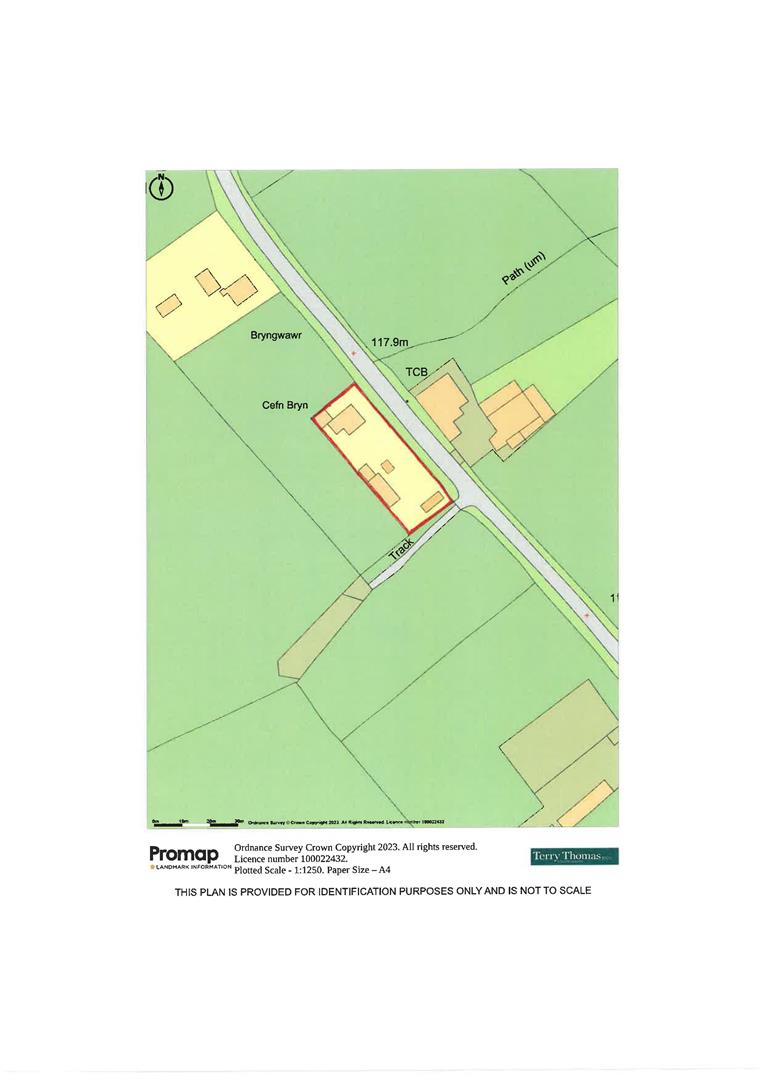Detached house for sale in Llanarthney, Carmarthen SA32
* Calls to this number will be recorded for quality, compliance and training purposes.
Property description
An attractive double-fronted Detached House standing in 0.25 acres of established gardens and grounds, affording fantastic views of the surrounding countryside. The property has excellent potential to be sympathetically refurbished into a beautiful family home, with plenty of traditional charm and features throughout. Briefly comprising of 4 Bedrooms, 2 Reception rooms, a Pantry, Utility, and Shower room.
Externally, the home has the benefit of an attached single garage with additional masonry-built workshop/stores. There is plenty of potential for avid gardeners, with vegetable and fruit allotments, a polytunnel-framed greenhouse, and a 13ft well within the grounds.
Entrance Hall
Quarry-tiled floor. Original part-glazed door leading through to inner hallway. Staircase to First Floor. Glazed door leading to further inner hallway. Doors through to Lounge & Sitting room/Parlour.
Sitting Room/Parlour (4.11 x 2.97 (13'5" x 9'8"))
Single-glazed weighted box sash window to fore. Tile fireplace.
Lounge (3.31 x 4.03 (10'10" x 13'2"))
Feature fireplace with 'Parkray' fire inset. Single-glazed weighted box sash window to fore. Timber floorboards. Doorway through to Kitchen/Breakfast room.
Kitchen/Breakfast Room (3.26 x 2.44 (10'8" x 8'0"))
UPVC double glazed window to rear. 'Rayburn Royal' multi-fuel burner that serves the hot water.
Rear Inner Hallway
Access to understairs storage cupboard. Door to Pantry.
Pantry (2.57 x 2.31 (8'5" x 7'6"))
Former salting slabs. Fitted shelves. Single-glazed weighted box sash window to rear. Quarry-tiled floor.
Utility (2.96 x 2.72 (9'8" x 8'11"))
Single-glazed casement window to rear. Stainless steel sink. Door through to Shower room. Door through to adjoining garage. Ledge-and-brace door to side garden.
Shower Room
Comprising of a high-level WC, pedestal wash hand basin, and a shower enclosure with 'Galaxy' power shower fitment over. Single-glazed casement window to side.
Garage (4.76 narrow 2.71 x 5.54 (15'7" narrow 8'10" x 18'2)
Double doors to fore. Power and lighting.
First Floor
Half-galleried landing. Access to loft space.
Rear Bedroom 1 (2.44 x 3.29 (8'0" x 10'9"))
Built-in wardrobe and airing cupboard, housing the copper hot water cylinder. UPVC double glazed window to rear.
Rear Bedroom 2 (2.63 x 2.72 (8'7" x 8'11"))
UPVC double glazed window to rear.
Front Bedroom 3 (3.82 x 4.49 (12'6" x 14'8"))
Two single-glazed weighted box sash windows to fore.
Front Bedroom 4 (3.98 x 3.25 (13'0" x 10'7"))
Single-glazed weighted box sash window to fore.
Externally
Standing within approximately 0.25 acres of established gardens and grounds. Front garden area intercepted by a concreted pathway leading up to the entrance door. Concreted driveway to side with parking for 2-3 cars in tandem. A separated entrance with right of way over a track gives vehicular access to the gardens, having double-gated access. Masonry-built garage/workshop measuring approximately 10.97m x 4.88m (36ft x 16ft) with water supply available. Polytunnel-framed greenhouse. Vegetable and fruit allotments.
Adjoining the garage is an outside WC and further Stores.
Private drainage from cesspit. 13ft well to rear.
Property info
For more information about this property, please contact
Terry Thomas & Co, SA31 on +44 1267 312971 * (local rate)
Disclaimer
Property descriptions and related information displayed on this page, with the exclusion of Running Costs data, are marketing materials provided by Terry Thomas & Co, and do not constitute property particulars. Please contact Terry Thomas & Co for full details and further information. The Running Costs data displayed on this page are provided by PrimeLocation to give an indication of potential running costs based on various data sources. PrimeLocation does not warrant or accept any responsibility for the accuracy or completeness of the property descriptions, related information or Running Costs data provided here.
























.png)
