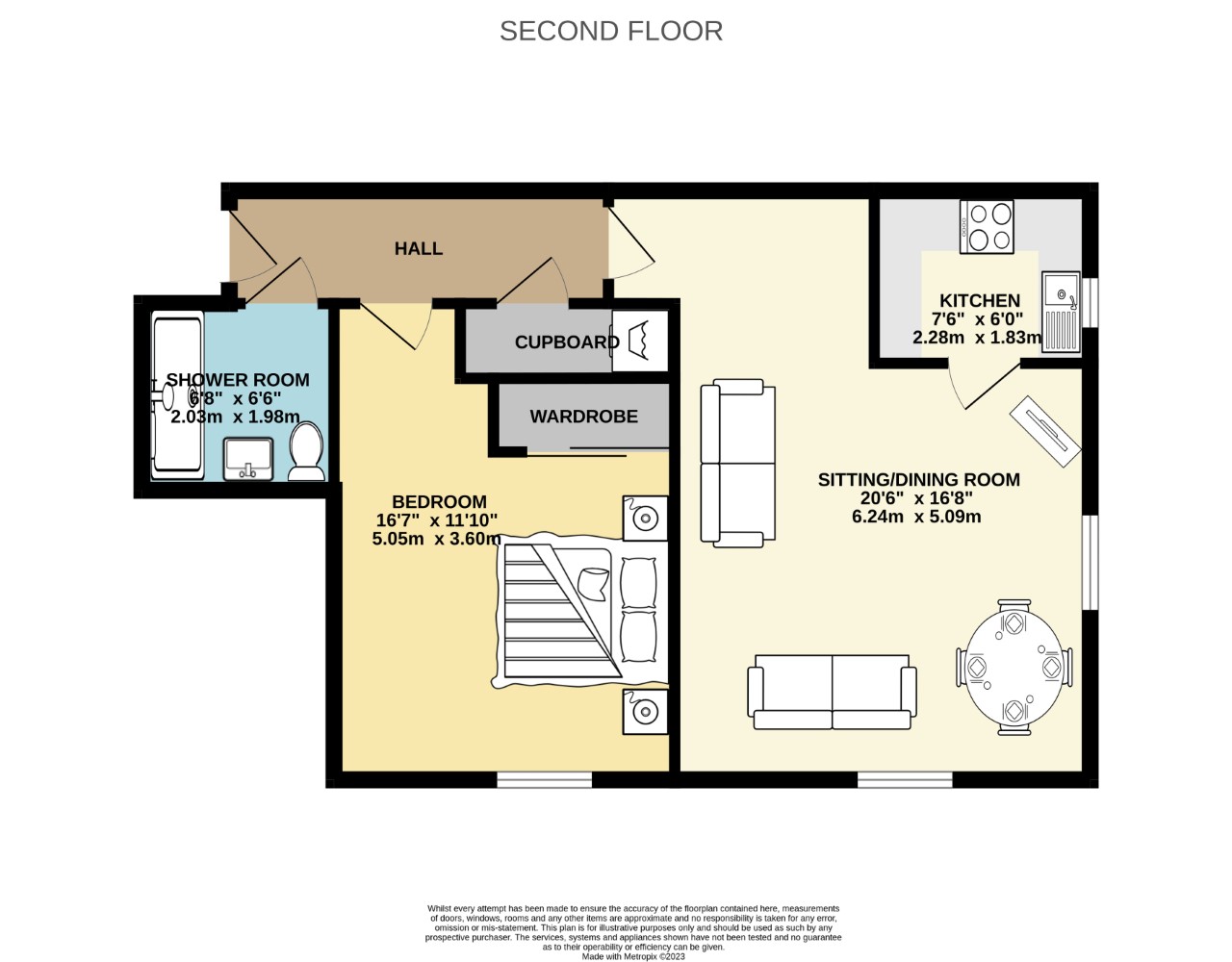Flat for sale in Dairy Walk, Hartley Wintney, Hook RG27
* Calls to this number will be recorded for quality, compliance and training purposes.
Property features
- Apartment
- One bedroom
- Stunning litchen
- Spacious sitting room
- Pets are welcome
- Village centre location
- Communal gardens
- Parking
- No chain
Property description
Charlton Grace are delighted to offer to the market this unique and individual second floor modern luxury retirement apartment, situated in the centre of Hartley Wintney Village. No onward chain...
Description
Charlton Grace are delighted to offer to the market this unique and individual second floor modern luxury retirement apartment for the over 60’s, built by Renaissance, situated in the centre of Hartley Wintney Village. The accommodation comprises entrance hallway, large living room with double aspect windows, stunning kitchen with built in Neff appliances, large main bedroom, fabulous Villeroy & Boch bathroom.
Fleur-de-Lis Hartley Wintney welcomes you to a new chapter in your life, giving owners peace of mind and security, allowing you to find your dream lifestyle. There is no need to worry about the overgrown garden, the leaky roof or even general maintenance. In addition, Fleur-de-Lis Hartley Wintney boasts fully maintained landscaped gardens, a thriving owners lounge with kitchenette and a guest suite for visiting family and friends to use all in a convenient location set just off the High Street. Our dedicated onsite Lifehost helps support this charming community of beautifully appointed one and two bedroom homes.
Apartment is a second floor one bedroom home, occupying a premier position on this sought after development overlooking the beautiful gardens. The accommodation is spacious throughout, being approximately 600 sq ft. A welcoming entrance hallway gives access to the large storage/utility cupboard which houses the washer-dryer. The spacious dual aspect living room overlooks the rear of the development and gives access to the kitchen which is fully integrated with appliances including dishwasher & fridge freezer all set under a silestone worktop. The luxury extends to the shower room which is finished with Porcelanosa wall and floor tiles, premium Villeroy & Boch sanitary ware and heated towel rails. The main bedroom is a generous size and is complemented with fitted wardrobes.
Fleur-de-Lis development offers a number of enhanced features/benefits which includes the use of resident’s elegant lounge and kitchen with French doors giving access to communal gardens, 24 hour emergency call system and personal care team on-site, lift to all floors. The apartment also benefits from CCTV security door entry system, double glazed sashed windows, brand new carpets in all rooms, gas central heating to radiators. Outside offers landscaped communal gardens, enclosed allocated parking.
Location
This property is ideally situated for those wishing to commute by train, being walking distance from the nearby Winchfield station on the main line to London Waterloo. The property is also a short walk across the oak common to Hartley Wintney High Street. Hartley Wintney offers a range of shops and restaurants and other facilities including a doctor’s surgery, vets, post office, pharmacy and numerous coffee shops. For the commuter there is easy access to the M3 at Hook, and the M4 at Reading, and the already mentioned Winchfield Station, which is approximately 50 minutes to London Waterloo.
Accommodation
Door to:
Entrance hallway. Built in storage cupboard, ceiling inset lights, radiator. Doors to:
Stunning villeroy & boch bathroom. Low level WC, wash hand basin, fully tiled walls and tiled flooring, large walk-in shower, wall mounted mirrored cupboard with down lighter, extractor fan, ceiling inset lights, stainless steel towel radiator.
Large main bedroom. Double glazed sashed window, fitted bespoke wardrobes, access to loft space, wall mounted lights, radiator.
Large sitting room. Double glazed sashed windows, CCTV security door entry system, inset ceiling lights, radiator.
Fabulous kitchen. Rear aspect double glazed sash window, sink unit with mixer taps, granite work surface, matching eye and floor level units with drawers, under unit lighting, built in Neff oven and hob with overhead extractor hood, integral Neff dish washer, integral Neff fridge freezer, integral Neff washer dryer, ceiling lights.
Outside
landscaped gardens. Fully maintained and landscaped with seating areas for residents to enjoy.
Parking. On site and enclosed.
For more information about this property, please contact
Charlton Grace, RG27 on +44 1252 943930 * (local rate)
Disclaimer
Property descriptions and related information displayed on this page, with the exclusion of Running Costs data, are marketing materials provided by Charlton Grace, and do not constitute property particulars. Please contact Charlton Grace for full details and further information. The Running Costs data displayed on this page are provided by PrimeLocation to give an indication of potential running costs based on various data sources. PrimeLocation does not warrant or accept any responsibility for the accuracy or completeness of the property descriptions, related information or Running Costs data provided here.
























.png)
