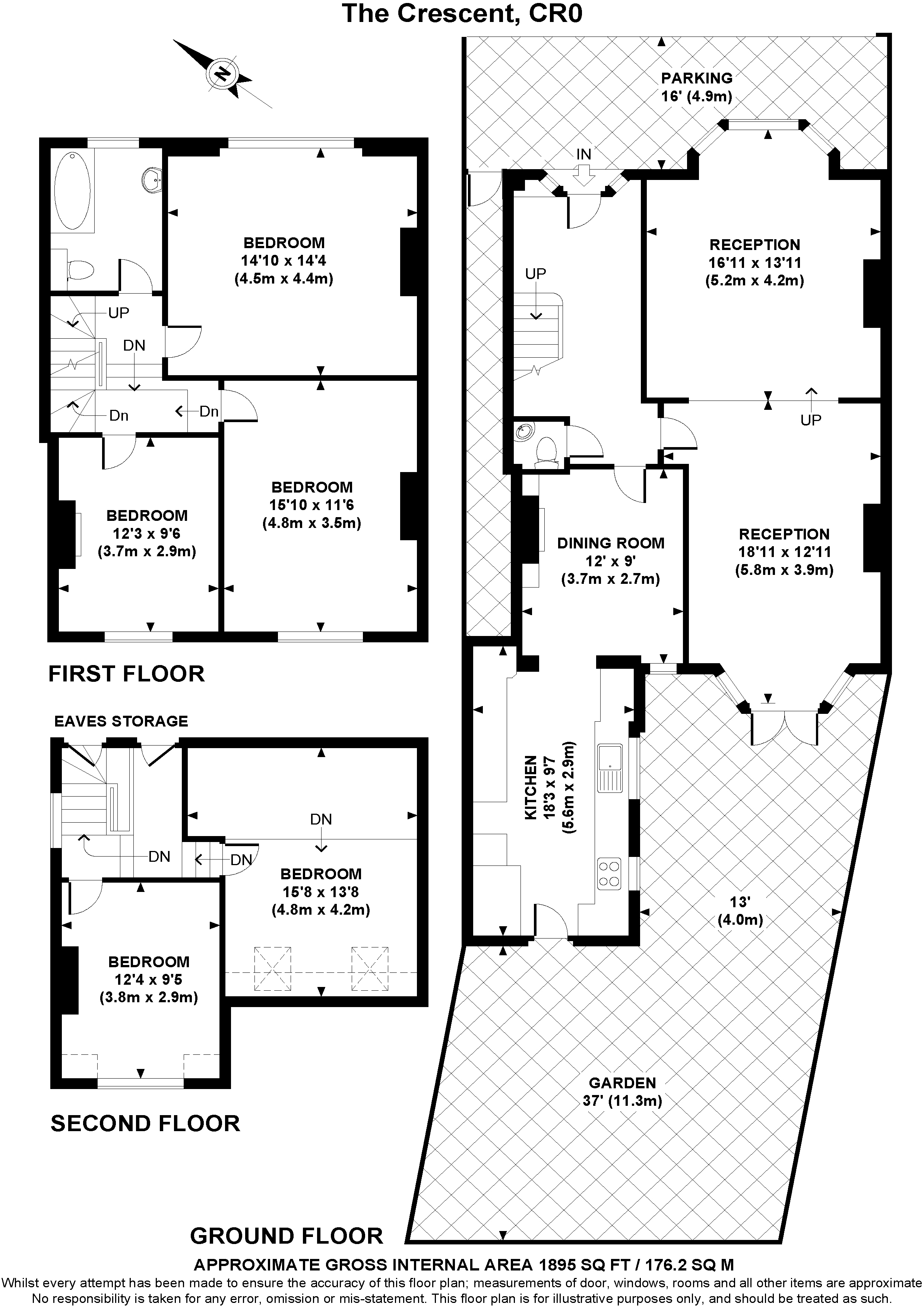Detached house for sale in The Crescent, Croydon, Surrey CR0
* Calls to this number will be recorded for quality, compliance and training purposes.
Property features
- *Victorian detached family home
- *Accommodation arranged over 3 floors
- *Three reception rooms
- *5 bedrooms
- *Bathroom & cloakroom
- *Parking for two cars
- *1895 square feet of living space
- *Sought after location
- *Directly opposite the brit Academy
- *Close to many transport links into London
Property description
Substantial victorian detached 5 bedroom family home with parking!
Boasting 1895 square feet of living space, this unique character filled home is not one to miss out on. The accommodation is arranged over three floors comprising on the ground floor; entrance hall, cloakroom, large through reception room, dining room and kitchen. On the first floor there are three bedrooms and a bathroom with the second floor hosting two further bedrooms. Externally there is a driveway to the front for two cars and a good size rear garden.
The property is situated on a popular road with easy access to public transport links including Selhurst train and local bus services serving the surrounding area, road links include the A213, A23 and A232. Shopping amenities can be found locally within Selhurst and Thornton Heath with an extensive range of shops, bars and restaurants being found in Croydon. Recreational pursuits can be found locally at the open spaces of South Norwood Country Park and South Norwood Lake and Grounds and Mitcham Common.
Please call us to view today and fully appreciate what this property has to offer! EPC Rating E.
*Victorian detached family home
*Accommodation arranged over 3 floors
*Three reception rooms
*5 bedrooms
*Bathroom & cloakroom
*Parking for two cars
*1895 square feet of living space
*Sought after location
*Directly opposite the brit Academy
*Close to many transport links into London
Entrance Hall
Stairs rising to first floor. Doors to;
Cloakroom
Reception Room (5.16m x 4.24m)
Reception Room (5.77m x 3.94m)
Dining Room (3.66m x 2.74m)
Kitchen (5.56m x 2.92m)
First Floor Landing
Doors to;
Bedroom (4.52m x 4.37m)
Bedroom (4.83m x 3.5m)
Bedroom (3.73m x 2.9m)
Bathroom
Second Floor Landing
Doors to;
Bedroom (4.78m x 4.17m)
Bedroom (3.76m x 2.87m)
Driveway
4.88m
Rear Garden
11.28m
Tenure
Freehold.
Council Tax Band
F.
Property info
For more information about this property, please contact
Choices - Croydon, CR2 on +44 20 3478 3473 * (local rate)
Disclaimer
Property descriptions and related information displayed on this page, with the exclusion of Running Costs data, are marketing materials provided by Choices - Croydon, and do not constitute property particulars. Please contact Choices - Croydon for full details and further information. The Running Costs data displayed on this page are provided by PrimeLocation to give an indication of potential running costs based on various data sources. PrimeLocation does not warrant or accept any responsibility for the accuracy or completeness of the property descriptions, related information or Running Costs data provided here.































.png)
