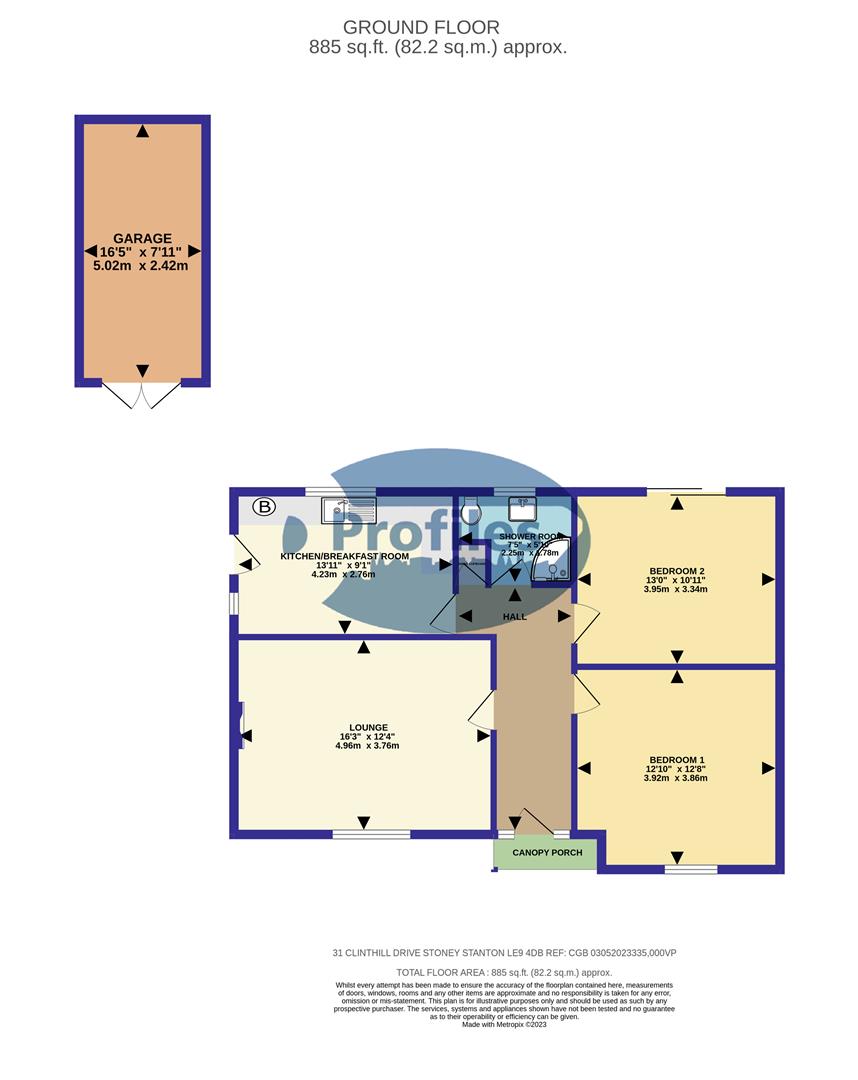Detached bungalow for sale in Clint Hill Drive, Stoney Stanton, Leicester LE9
* Calls to this number will be recorded for quality, compliance and training purposes.
Property description
A well appointed 2 bedroom detached bungalow, situated in the village of Stoney Stanton, close to all local amenities.. Maintained to a high standard and having the benefit of gas fired central heating, PVCu double glazing, cavity wall insulation, secluded southerly rear garden, 3 car block paved driveway, and detached gaarge,
The bungalow is accessible for commuting to all major road links such as, M69, A5, M1 and M6.
Viewing essential. No chain.
Recessed Porch (2.81 x 0.51 (9'2" x 1'8"))
Reception Hall (4.76 (max) x 2.30 (15'7" (max) x 7'6"))
Wood tiled floor, radiator, coving roof void access hatch and PVCu double glazed door.
Spacious Lounge (Front) (4.96 x 3.76 (16'3" x 12'4"))
PVCu double glazed window, radiators, feature stone fireplace with side plinth together with raised hearth, coving and 2 wall light points.
Bedroom 1 (Front) (3.92 x 3.86 (12'10" x 12'7"))
PVCu double glazed window and radiator.
Bedroom 2 (Rear) (3.91 x 3.34 (12'9" x 10'11"))
PVCu double glazed patio doors, radiator and coving.
Modern Shower Room (Rear) (2.25 x 1.78 (7'4" x 5'10"))
Suite in white comprising of fitted shower cubicle with an electric shower and twin glazed doors, ceramic tiled floor and wall tiling, wash hand basin, low flush wc, chrome ladder styled radiator and PVCu double glazed window.
Modern Shaker Styled Breakfast Kitchen (Rear) (4.23 x 2.76 (13'10" x 9'0"))
Stainless steel sink unit, range of base and wall units finished in soft cream, (4 base inclusive of pan drawers and wall units), associated work surfaces, fitted fridge, fitted freezer, split level ceramic hob, electric (fan assisted) oven extractor hood, washing machine, corner cupboard with a wall mounted fan assisted Baxi Solo 40, PVCu double glazed windows to side and rear, PVCu double glazed door, radiator and ceramic wall tiling.
Outside
Established secluded rear garden some 50' in length, with lawn, herbaceous borders, water tap and security light.
Front garden with 3 car block paved driveway, twin wrought iron gated leading further secure parking.
Detached Garage (5.00 x 2.41 (16'4" x 7'10"))
Property info
31Clinthilldrivestoneystantonle94Dbrefcgb030520233 View original

For more information about this property, please contact
Profiles, LE10 on +44 1455 364026 * (local rate)
Disclaimer
Property descriptions and related information displayed on this page, with the exclusion of Running Costs data, are marketing materials provided by Profiles, and do not constitute property particulars. Please contact Profiles for full details and further information. The Running Costs data displayed on this page are provided by PrimeLocation to give an indication of potential running costs based on various data sources. PrimeLocation does not warrant or accept any responsibility for the accuracy or completeness of the property descriptions, related information or Running Costs data provided here.

























.png)

