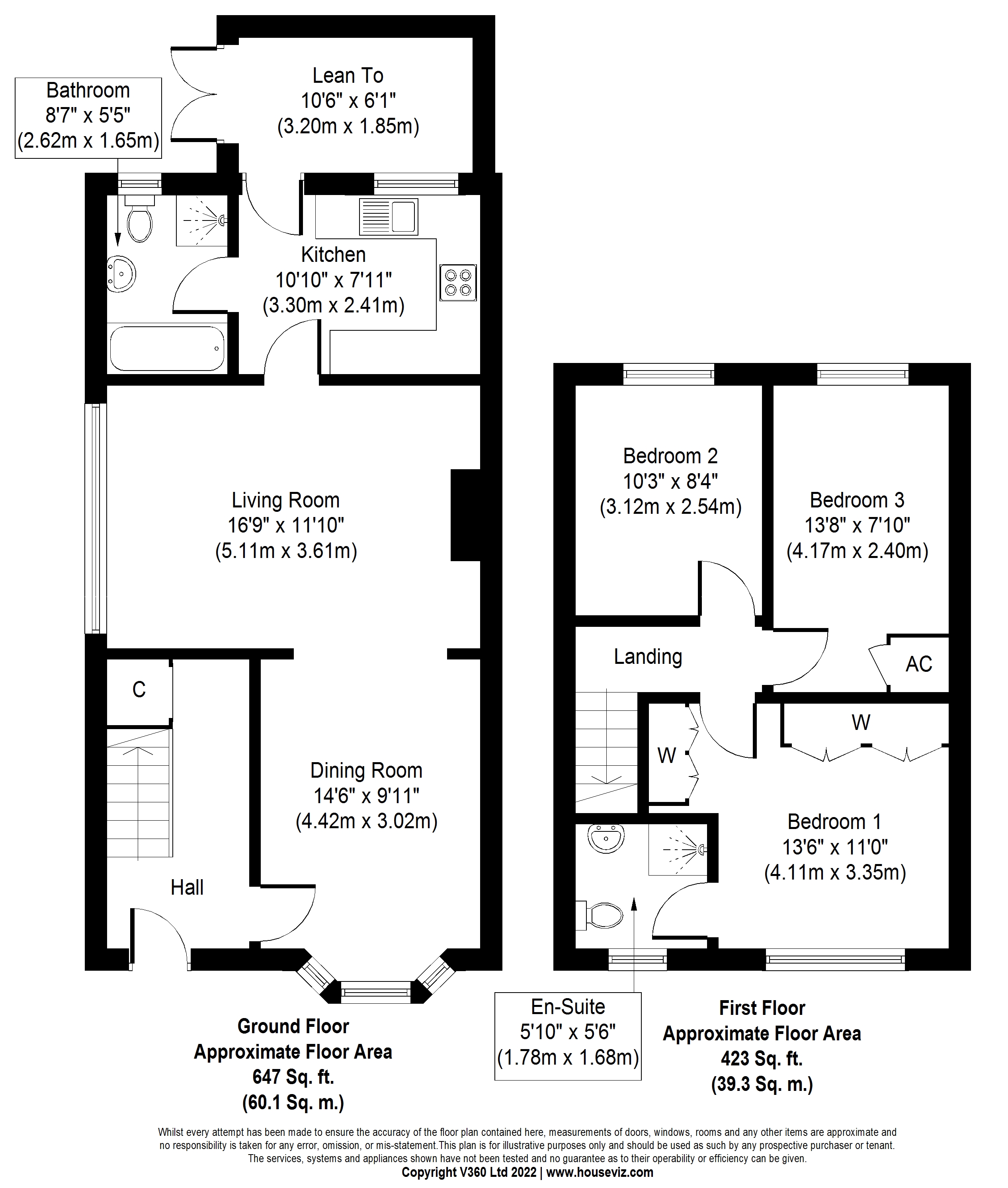Semi-detached house for sale in Beaulieu Road, Hamble, Southampton, Hampshire SO31
* Calls to this number will be recorded for quality, compliance and training purposes.
Property features
- 1930's, semi detached house
- 3 bedrooms & 2 bathrooms
- Living/dining room
- Kitchen with lean-to/utility
- Westerley facing garden
- Gas fired central heating & UPVC double glazing
- Driveway parking for at least 3 cars
- Walking distance to the village/school/park
- No forward chain
Property description
A well presented 3 bedroom (2 bathrooms) semi-detached house situated in a quiet set back position with spacious living accommodation. Driveway parking for 3 cars and large rear garden with gated side access. No forward chain.
Approach/Front Aspect.
The approach to the property is via the dropped kerb leading to the tarmac driveway with off-road parking currently for up to two/three vehicles, with the potential to extend this for additional vehicles. A section of the front garden is laid to lawn and enclosed by mature hedgerows that have been well maintained. Gate to the side of the property provides access to the rear garden.
Hallway.
The main front door opens into the hallway with staircase rising to the first-floor accommodation, space to hang coats and further understairs storage, housing the consumer unit and utility meter(s).
Living Room.
The living area is a nice light and airy space, with a large window to the side elevation, fireplace that is fitted with an electric fire. Doorway leading into the kitchen and open archway to the dining room.
Dining Room.
The dining room is accessed directly from the hallway and is a good size room with a large, beautiful bay window overlooking the front aspect with views of the front garden/driveway. With wooden flooring and large archway leading into the living area.
Kitchen.
The kitchen is fitted with a modern range of wall and base units comprising of a combination of cupboards and drawers and with a tall pull-out carousel style unit, with role edge work surfaces, one and half stainless-steel sink with mixer style tap, inset electric hob, with extractor fan over and built-in double oven beneath, integrated dishwasher and space for a tall free-standing fridge/freezer. Window to rear aspect and external door providing access to the lean-to.
Bathroom.
The spacious bathroom is fitted with a four-piece suit comprising of a panel bath, fitted shower cubicle with electric shower, WC, vanity wash hand basin with storage cupboard under and mirrored cabinet over, tall heated towel rail, ceramic tiled floor, with opaque window rear.
Lean-to.
The lean-to is accessed from the kitchen and is currently being used as a utility room, there is plumbing for an automatic washing machine and space for additional appliances. With large windows overlooking the rear garden and double doors providing access onto the patio area and the rear garden.
First Floor Accommodation.
There is a window to the side elevation and a loft hatch providing access to the roof space (not boarded) with light.
Bedroom 1 with Ensuite.
A good size double bedroom with an extensive rage of built-in wardrobes with matching chest of drawers and cabinets, with window to front aspect giving views of the front garden and driveway. Doorway to ensuite. Ensuite fitted with a low-level access shower cubicle fitted with an electric shower, vanity wash hand basin with a mixer style tap, storage cupboard beneath, WC, ceramic floor tiles and window to front elevation.
Bedroom 2.
A double size bedroom with window to rear aspect giving views to the garden.
Bedroom 3.
A double size room also with window to rear aspect giving views of the garden. Built in airing cupboard housing the gas boiler and the hot water cylinder.
Rear Garden.
The extensive rear garden is mainly laid to lawn and features shrub boarders with decorative slate chippings. The garden is fully enclosed with fencing to all sides, with gated access to the front of the property. Large, paved patio area adjacent to the house, with an additional raised decked seating area, decorative fishpond, and pretty circular steppingstones leading to the rear of the garden.
Eastleigh Council Tax Band C
freehold.<br /><br />
Property info
For more information about this property, please contact
Hamble Estate Agency, SO31 on +44 23 8234 8795 * (local rate)
Disclaimer
Property descriptions and related information displayed on this page, with the exclusion of Running Costs data, are marketing materials provided by Hamble Estate Agency, and do not constitute property particulars. Please contact Hamble Estate Agency for full details and further information. The Running Costs data displayed on this page are provided by PrimeLocation to give an indication of potential running costs based on various data sources. PrimeLocation does not warrant or accept any responsibility for the accuracy or completeness of the property descriptions, related information or Running Costs data provided here.




























.gif)