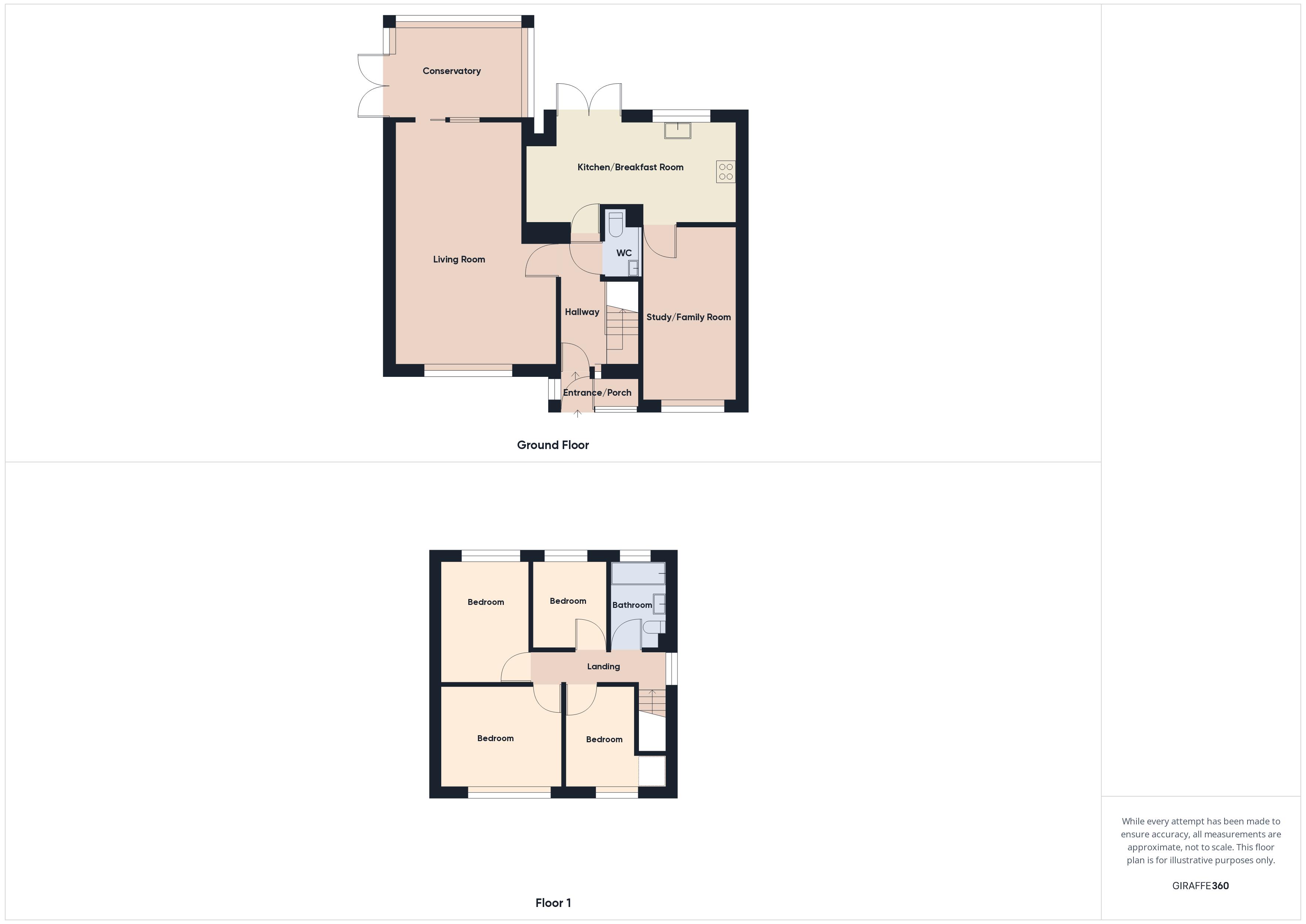Detached house for sale in Warren Close, Elmswell, Bury St. Edmunds IP30
* Calls to this number will be recorded for quality, compliance and training purposes.
Property features
- Far Reaching Open Views
- Substantial 4 Bedroom Detached House
- Large Garden With Room To Extend (subject to planning permission)
- Gas Central Heating
- Garage And Plenty Of Parking
- Great Family Home In Popular Village
- Extended Modern Kitchen
- Large Sitting Room
- Conservatory
- Look Inside With Our Virtual Walk Through Tour!
Property description
Located on the edge of the village in a sought after location this family home is bound to be a popular choice.
Standing in a large garden enjoying far reaching farmland views this property has room to extend (subject to planning permission). The existing accommodation is presented in great order with a modern kitchen which has a vaulted ceiling and a large skylight window. There is a large sitting room with a generous size conservatory where you can enjoy the garden views. In addition, there is a dining room/study and cloakroom.
With 4 good size bedrooms and a family bathroom completes the accommodation.
The location, gardens and views are very special so we would encourage a viewing at your earliest opportunity.
Entrance Porch (7' 5'' x 3' 0'' (2.26m x 0.91m))
Windows to front and side. Entrance door.
Entrance Hallway (11' 11'' x 4' 0'' (3.63m x 1.22m))
Understairs storage cupboard and radiator.
Sitting Room (21' 8'' x 12' 5'' (6.60m x 3.78m))
Large L shaped room with a window to front and a sliding door to the conservatory. Two radiators.
Conservatory (11' 3'' x 7' 10'' (3.43m x 2.39m))
Double doors to side, windows to rear and side. Radiator and tiled flooring.
Kitchen/Breakfast Room (18' 10'' x 9' 3'' (5.74m x 2.82m))
Bright and airy kitchen with a large skylight window and lovely views over the rear garden. A good range of wall and base, cupboard and drawer units. Single oven, electric hob with a glass splashback and an extractor hood over. Integrated dishwasher and water softener. Space for an upright fridge/freezer, space and plumbing for a washing machine and space for a tumble dryer. Inset sink and half with drainer. Radiator, window to rear and French doors to rear into garden.
Study/Family Room (15' 4'' x 7' 11'' (4.67m x 2.41m))
Large room with a window to front and radiator.
Cloakroom (5' 11'' x 2' 10'' (1.80m x 0.86m))
Wash basin with storage under, WC and extractor fan.
First Floor Landing (12' 11'' x 2' 10'' (3.93m x 0.86m))
Loft access hatch and window to side.
Bedroom 1 (11' 8'' x 9' 8'' (3.55m x 2.94m))
Double bedroom. Window to front with a pleasing outlook. Radiator.
Bedroom 2 (11' 8'' x 8' 6'' (3.55m x 2.59m))
Double bedroom. Window to rear with field views. Radiator.
Bedroom 3 (9' 8'' x 6' 6'' (2.94m x 1.98m))
Single bedroom with window to front and a pleasing outlook. Radiator. Raised storage space above stairs.
Bedroom 4 (8' 5'' x 7' 1'' (2.56m x 2.16m))
Single bedroom with window to rear and field views. Radiator.
Bathroom (8' 5'' x 5' 7'' (2.56m x 1.70m))
P shaped bath with shower over. Wash basin, WC and towel radiator. Partly tiled walls and window to rear.
Front Garden
Large shingled driveway with ample parking for multiple vehicles. Paved pathway leading to entrance. Mature shrubs and trees to side.
Rear Garden
South facing private garden with wonderful field views. Mainly laid to lawn with established shrubs and trees. Large decking area and a paved patio and pathway to the side access gate to the front. Two garden sheds. Enclosed by fencing.
Garage (17' 2'' x 8' 2'' (5.23m x 2.49m))
Single garage with up and over door. Power and lighting.
Property info
For more information about this property, please contact
All Homes, IP31 on +44 1359 217840 * (local rate)
Disclaimer
Property descriptions and related information displayed on this page, with the exclusion of Running Costs data, are marketing materials provided by All Homes, and do not constitute property particulars. Please contact All Homes for full details and further information. The Running Costs data displayed on this page are provided by PrimeLocation to give an indication of potential running costs based on various data sources. PrimeLocation does not warrant or accept any responsibility for the accuracy or completeness of the property descriptions, related information or Running Costs data provided here.



































.png)