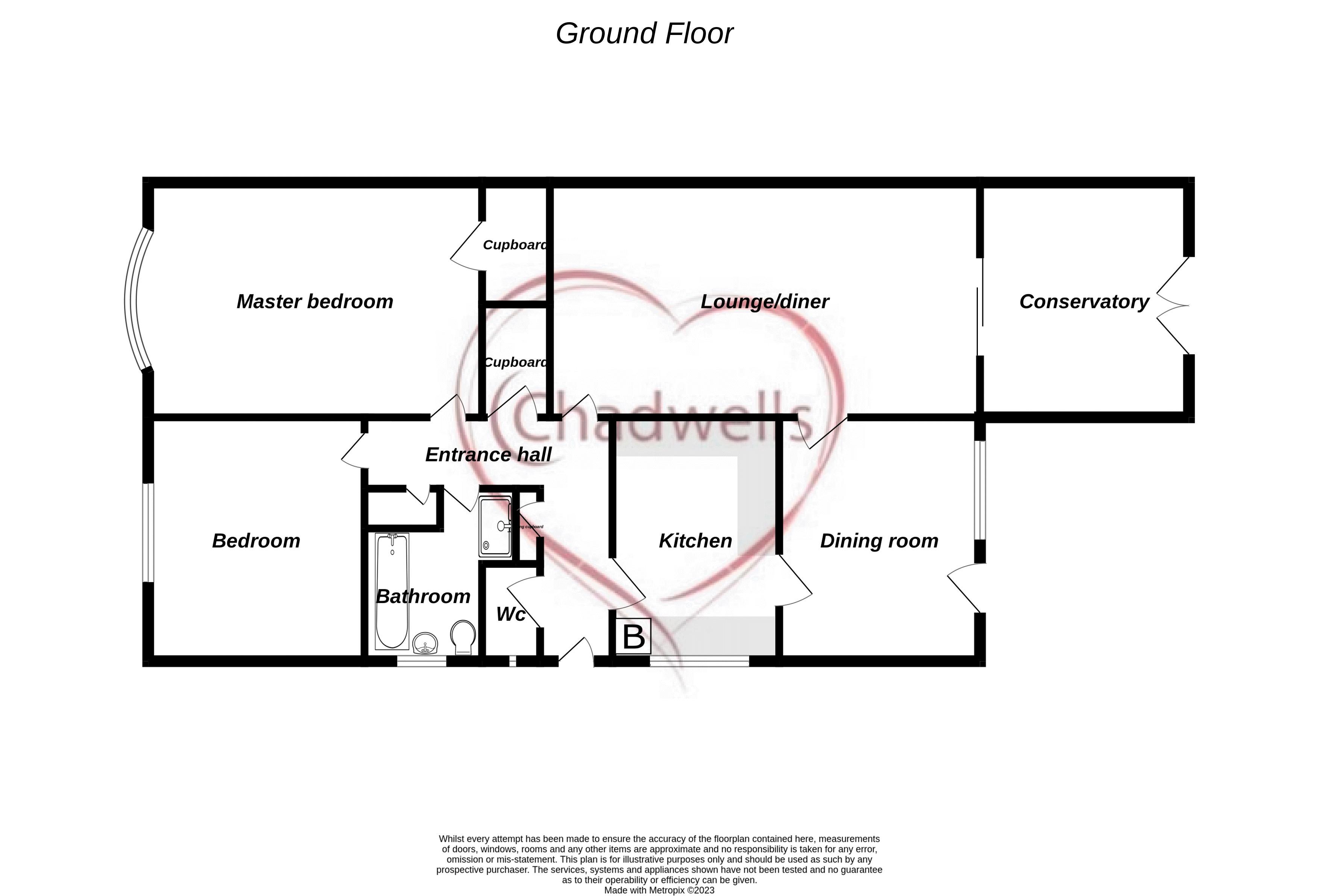Detached bungalow for sale in The Paddock, Kirkby-In-Ashfield, Nottingham NG17
* Calls to this number will be recorded for quality, compliance and training purposes.
Property features
- Detached Bungalow
- Two Good Sized Bedrooms
- Conservatory
- Garage & Driveway
- Stunning Field Views
- Excellent Communication Links
Property description
Beautiful Two Bedroom Detached Bungalow Situated in Desirable Location....
The property comprises of an entrance hallway, lounge, conservatory, dining room, fitted kitchen, cloakroom, two good sized bedrooms and a family bathroom. The property benefits from gas central heating, modern newly fitted Baxi boiler and uPVC double glazing. There are gardens to the front and the rear of the property. Off street parking is provided via a driveway for several vehicles and a garage with power and lighting. Viewing is highly recommended. No upward chain.
Entrance Hallway
Enter through a uPVC decorative glazed door and side panel, double radiator, laminate flooring, storage cupboard with lighting and access to the loft.
Lounge (21' 9'' x 11' 5'' (6.63m x 3.47m))
Feature fire place with wood surround and marble effect hearth, ceiling cove and light, double and additional single radiator, laminate flooring and large patio doors leading to the conservatory.
Conservatory (10' 0'' x 8' 7'' (3.05m x 2.61m))
Part brick uPVC double glazed conservatory with stunning views of the garden and local countryside. Double glazed windows with decorative glazing on one wall with three opening windows and French doors opening to the patio area.
Dining Room (8' 7'' x 13' 1'' (2.62m x 3.98m))
With doors leading to the lounge and kitchen, single radiator, ceiling light, laminate flooring and uPVC door and window to the rear.
Kitchen (13' 1'' x 8' 6'' (3.98m x 2.60m))
Having a range of high and low level cupboards and drawers with wood effect worktops over. Integral double oven, hob and extractor hood, double drainer sink unit with mixer taps. Plumbing for an automatic washing machine and dish washer, spotlights, double radiator, tiled flooring, Baxi boiler and uPVC double glazed window to the side elevation.
Cloakroom
White two piece suite comprising of a low level W.C and hand wash basin within storage cabinet, ceiling light, part tiled walls, laminate flooring and uPVC double glazed window to the side elevation.
Bedroom One (14' 0'' x 11' 9'' (4.26m x 3.57m))
Integral wardrobes, cupboards and drawers, ceiling light, laminate flooring, plus large storage cupboard with shelves and hanging space, uPVC double glazed window to the front elevation.
Bedroom Two (11' 8'' x 9' 1'' (3.56m x 2.77m))
With laminate flooring, single radiator, ceiling light and uPVC double glazed window to front elevation.
Family Bathroom
White three piece suite comprising of low level w.c and hand wash basin housed within a white bathroom cabinet. P shaped paneled bath with shower over and hand held attachment. Shower cubicle with mains operated rose head shower, hand held shower attachment and glass bi-fold shower screen. Aqua boarding, wall mounted mirror, spot lights, laminate flooring, ladder style towel radiator and uPVC double glazed window to the side elevation.
Outside
To the front of the property there is a block paved driveway with ample parking for several vehicles. Well established trees and shrubs border the driveway. There is a single garage supplied with power, lighting and side gate access to the rear.
The rear garden has a large paved patio area for those alfresco summer evenings with stunning field views over the local countryside towards St Wilfreds church.
Property info
For more information about this property, please contact
Chadwells Estate Agents, NG22 on +44 1623 889031 * (local rate)
Disclaimer
Property descriptions and related information displayed on this page, with the exclusion of Running Costs data, are marketing materials provided by Chadwells Estate Agents, and do not constitute property particulars. Please contact Chadwells Estate Agents for full details and further information. The Running Costs data displayed on this page are provided by PrimeLocation to give an indication of potential running costs based on various data sources. PrimeLocation does not warrant or accept any responsibility for the accuracy or completeness of the property descriptions, related information or Running Costs data provided here.



























.png)
